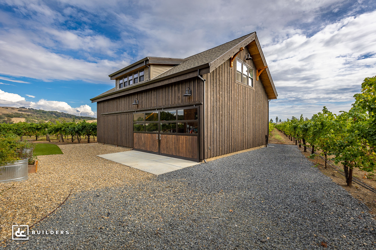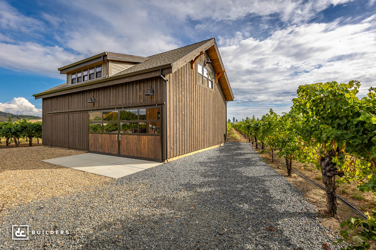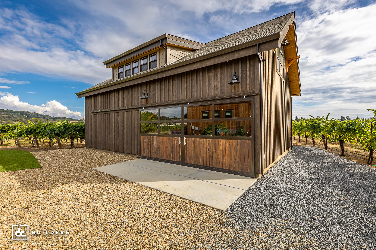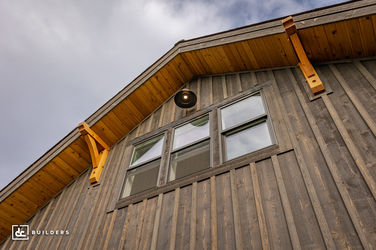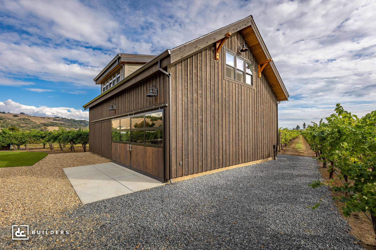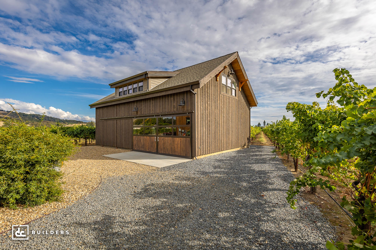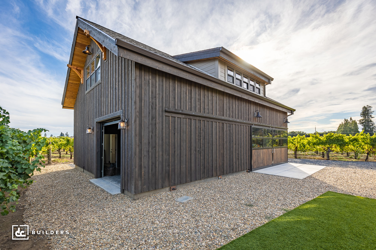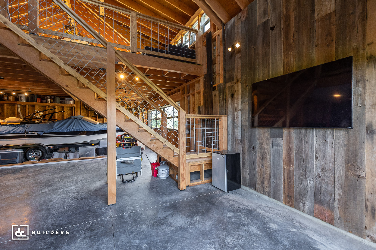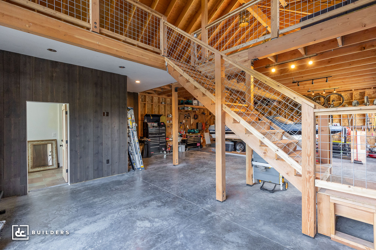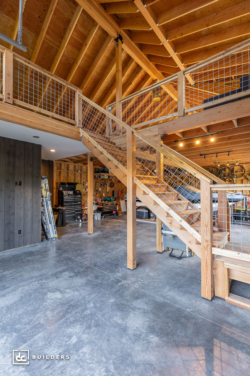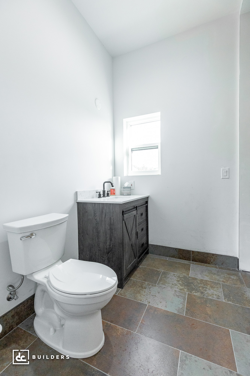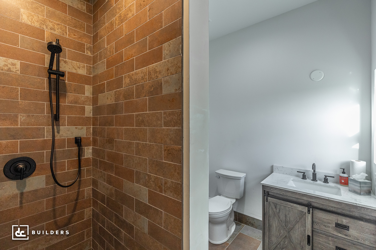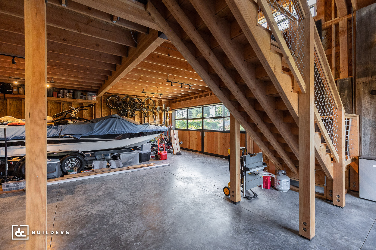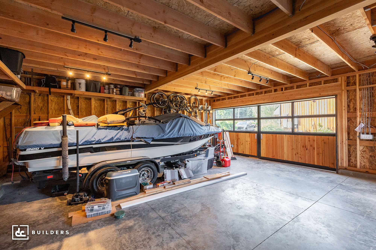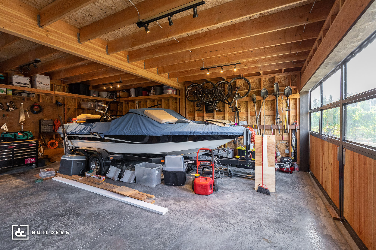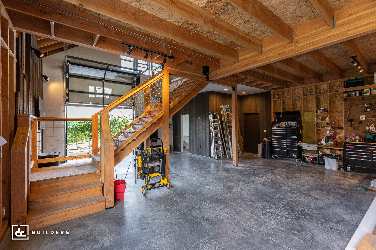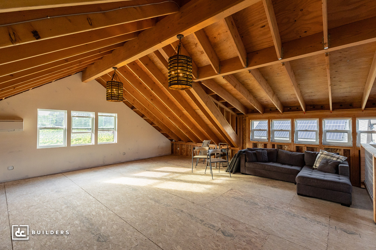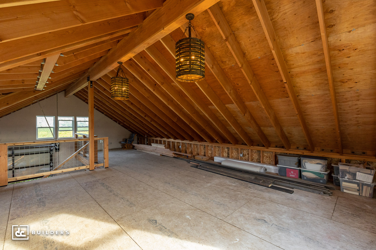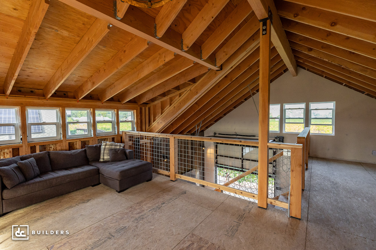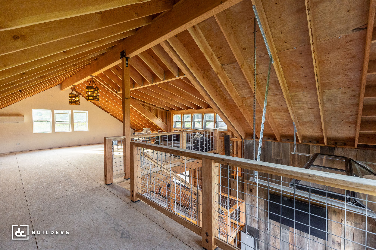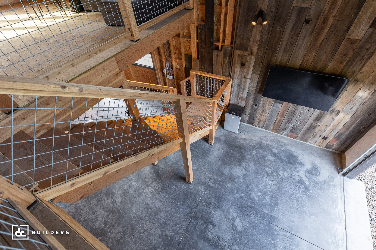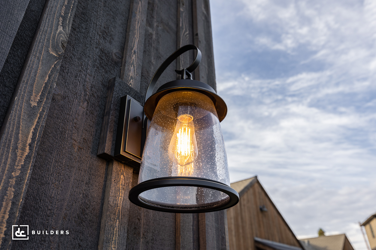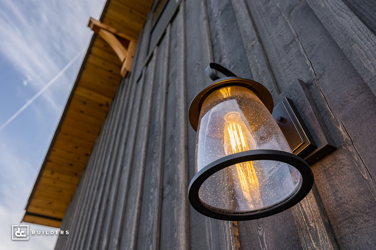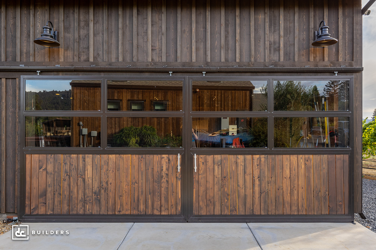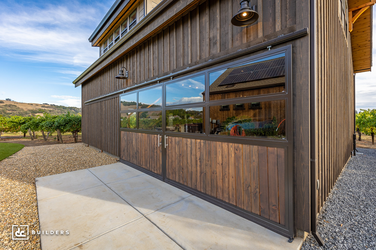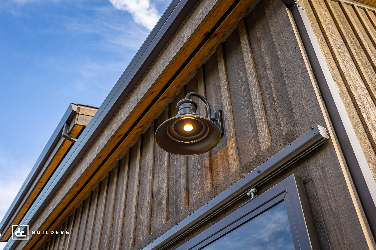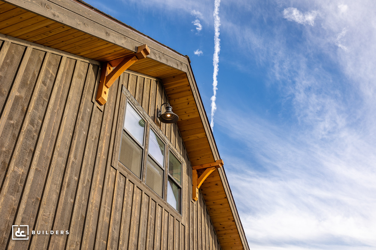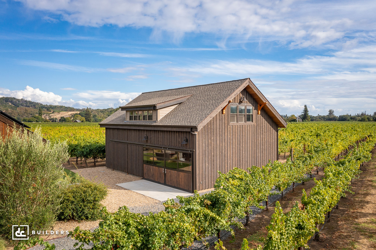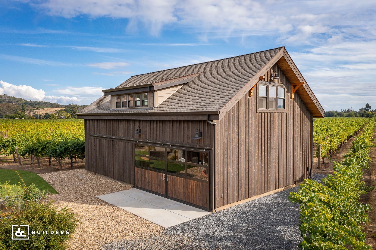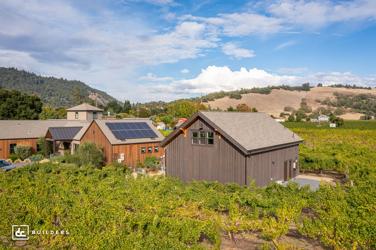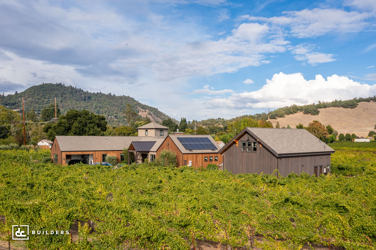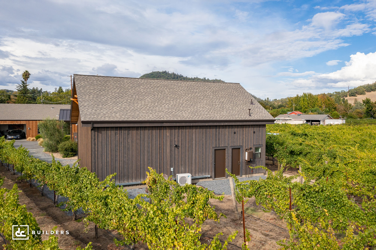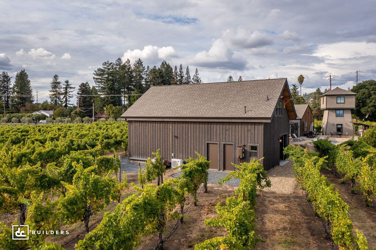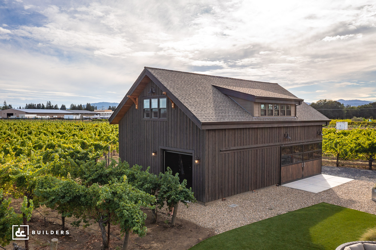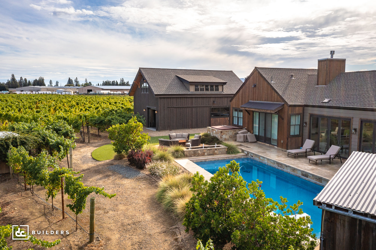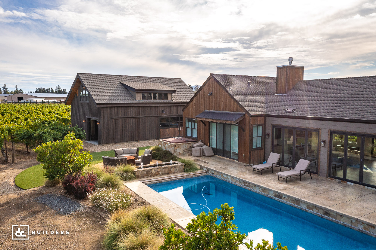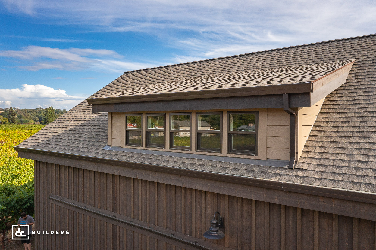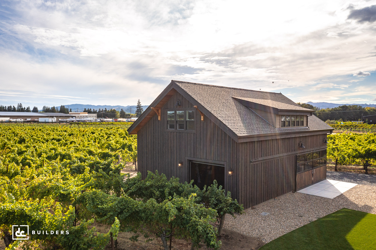Located on a beautiful vineyard property in Healdsburg, California, this heavy timber workshop is a highly personalized version of a Columbia 24′ Gable Barn Kit from DC Structures. We completed the framing and siding for this structure, with DC Structures creating the custom design and materials package that contributed to its quick and efficient assembly. This barn offers 2,004 square feet of flexible work and storage space, including a 1,122 sq. ft. main level with room for boat and vehicle storage and an 882 sq. ft. loft. The in-house design team at DC Structures made several modifications to this design to fully achieve our client’s vision, including increasing the size of the structure by 256 square feet and removing a 12′ x 28′ shed roof and a set of columns on the main level. They also added a 14′ x 10′ shed dormer, sliding breezeway doors with quad glass tops and an aluminum glass garage door from Wayne Dalton.
Other custom features in this barn include pre-stained cedar board and batten siding on the gable ends and sidewalls and Woodtone ColorSelect™ siding on the shed dormer. This structure also features Pella 250 Series single-hung windows with colonial grids that give this structure a polished, timeless appearance.

