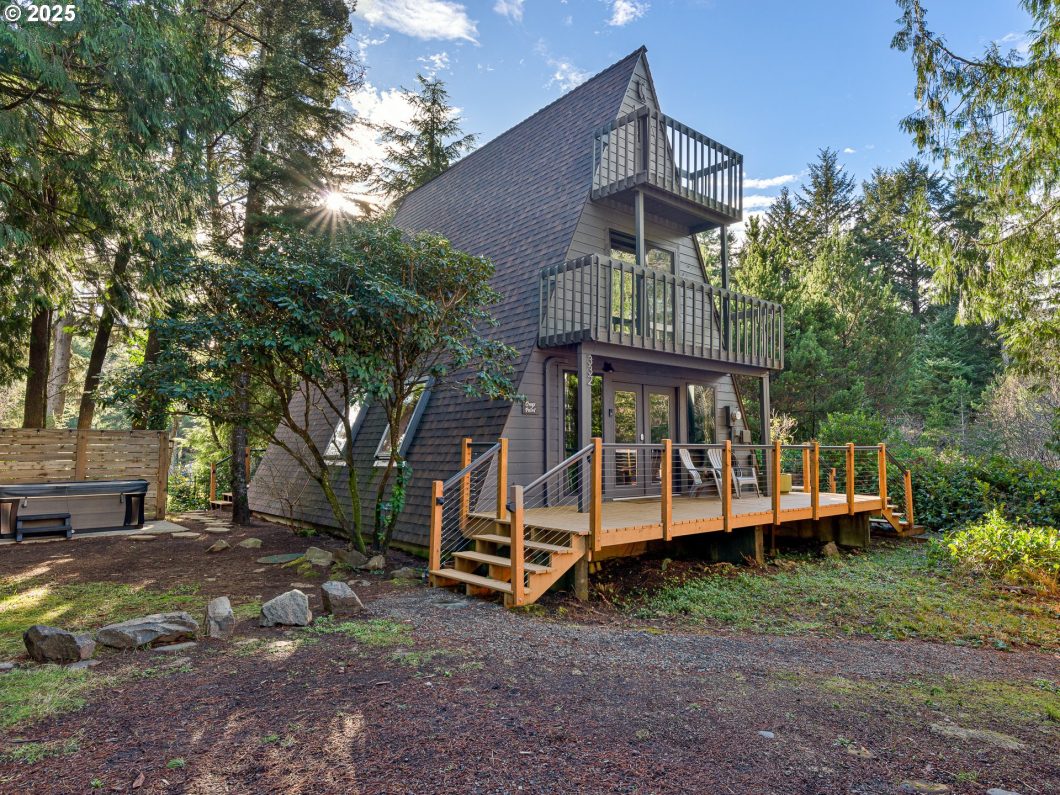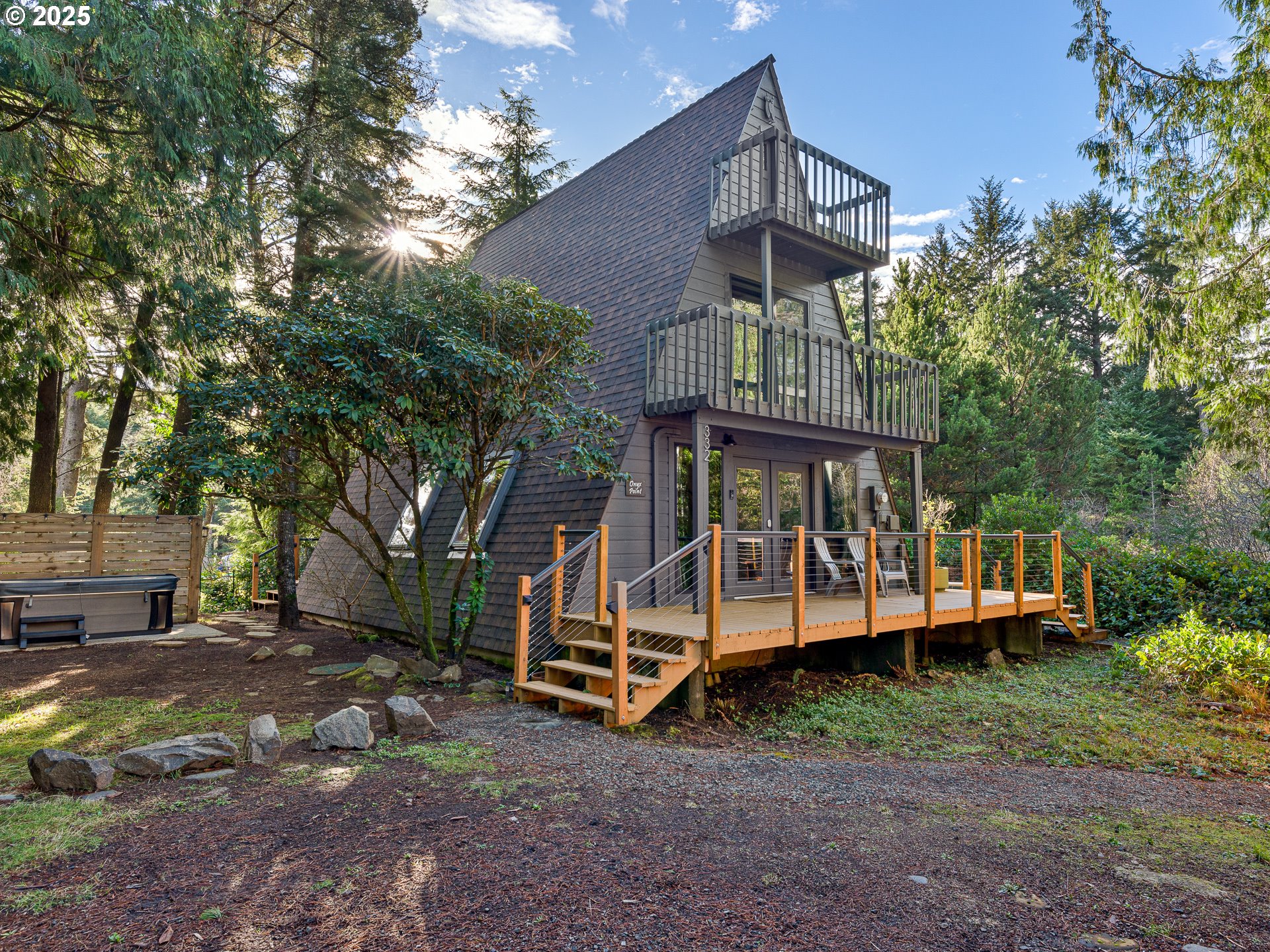
Listed by: Better Homes & Gardens Realty (503) 332-0046
Your dream A-frame cabin awaits! This South Beach gem is flooded with natural light and features a cozy wood stove and a beautifully updated kitchen on the main floor. The second-floor bedroom offers wood floors and a tranquil retreat, while the third-level loft provides bonus space with its own private deck—perfect for stargazing or relaxing. The remodeled bathroom features a clawfoot tub and a tile shower. Outside, the fully fenced yard is ideal for entertaining year-round with a hot tub and fire pit. Whether you’re seeking a private getaway or a rental investment, this charming home is move-in ready—and furnishings are negotiable!

Data services provided by IDX Broker
| Price: | $449,900 |
| Address: | 332 SE 117th St |
| City: | South Beach |
| County: | Lincoln |
| State: | Oregon |
| MLS: | 24591040 |
| Square Feet: | 1,284 |
| Acres: | 0.21 |
| Lot Square Feet: | 0.21 acres |
| Bedrooms: | 1 |
| Bathrooms: | 1 |
| stories: | 3 |
| taxYear: | 2024 |
| room4Area: | 176 |
| room5Area: | 64 |
| room6Area: | 285 |
| room9Area: | 152 |
| directions: | Hwy 101 to SE 116th, S on Dogwood, R on 117th |
| highSchool: | Newport |
| room11Area: | 110 |
| room12Area: | 228 |
| room13Area: | 165 |
| room4Level: | Upper |
| room4Width: | 8 |
| room5Level: | Upper |
| room5Width: | 8 |
| room6Level: | Upper |
| room6Width: | 15 |
| room9Level: | Main |
| room9Width: | 8 |
| disclosures: | Disclosure |
| room11Level: | Main |
| room11Width: | 10 |
| room12Level: | Main |
| room12Width: | 12 |
| room13Level: | Upper |
| room13Width: | 11 |
| room4Length: | 22 |
| room5Length: | 8 |
| room6Length: | 19 |
| room9Length: | 19 |
| listingTerms: | Cash, Conventional, FHA, VA Loan |
| lotSizeRange: | 7, 000 to 9, 999 SqFt |
| room11Length: | 11 |
| room12Length: | 19 |
| room13Length: | 15 |
| optionalLevel: | Upper |
| room4Features: | Deck |
| room11Features: | Dishwasher |
| room12Features: | Deck |
| room13Features: | Deck, Loft |
| windowFeatures: | Double Pane Windows, Vinyl Frames, Wood Frames |
| fuelDescription: | Electricity |
| roadSurfaceType: | Gravel |
| taxAnnualAmount: | 2215.38 |
| viewDescription: | Trees/Woods |
| elementarySchool: | Yaquina View |
| room4Description: | Loft |
| room5Description: | Office |
| room6Description: | Bonus Room |
| room9Description: | Dining Room |
| propertyCondition: | Approximately |
| room10Description: | Family Room |
| room11Description: | Kitchen |
| room12Description: | Living Room |
| room13Description: | Primary Bedroom |
| room4FeaturesCont: | 3rd Floor, Wood Floors |
| room5FeaturesCont: | 3rd Floor |
| mainLevelAreaTotal: | 744 |
| room11FeaturesCont: | Free-Standing Range, Free-Standing Refrigerator |
| room12FeaturesCont: | Wood Stove |
| room13FeaturesCont: | Wood Floors |
| exteriorDescription: | Cedar |
| hotWaterDescription: | Electricity |
| internetServiceType: | Cable, DSL |
| upperLevelAreaTotal: | 354 |
| middleOrJuniorSchool: | Newport |
| currentPriceForStatus: | 449900 |
| bathroomsFullMainLevel: | 1 |
| buildingAreaCalculated: | 1098 |
| optionalLevelAreaTotal: | 186 |
| bathroomsTotalMainLevel: | 1.0 |
| buildingAreaDescription: | tax |
| bathroomsTotalLowerLevel: | 0.0 |
| bathroomsTotalUpperLevel: | 0.0 |

