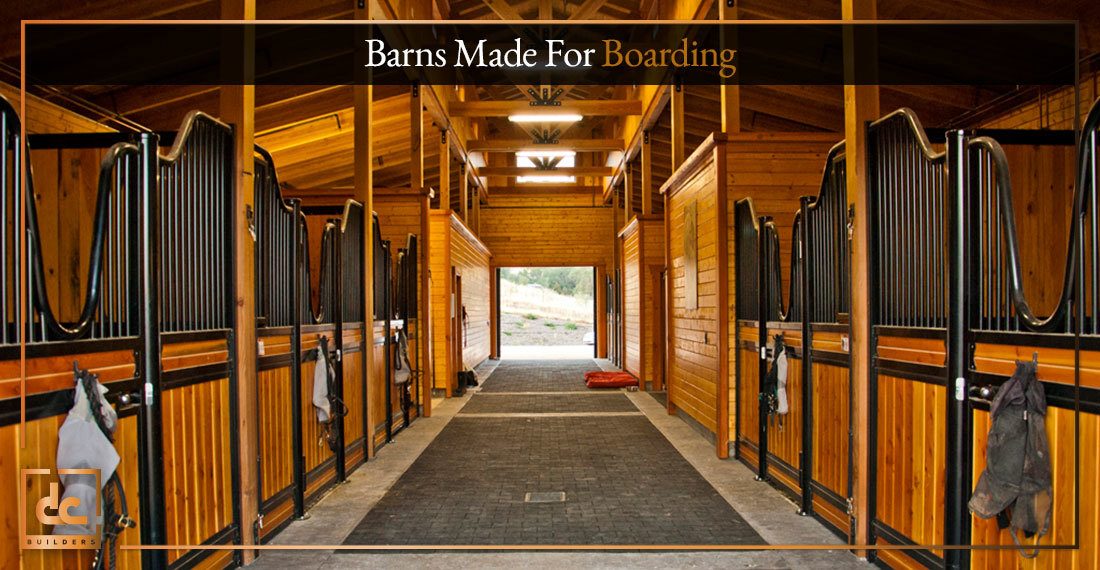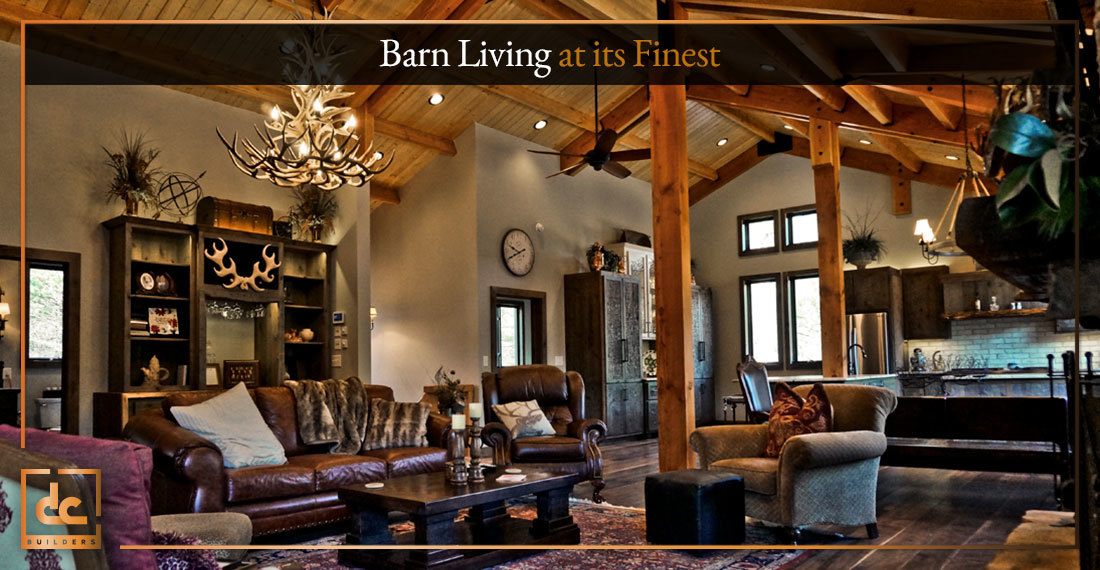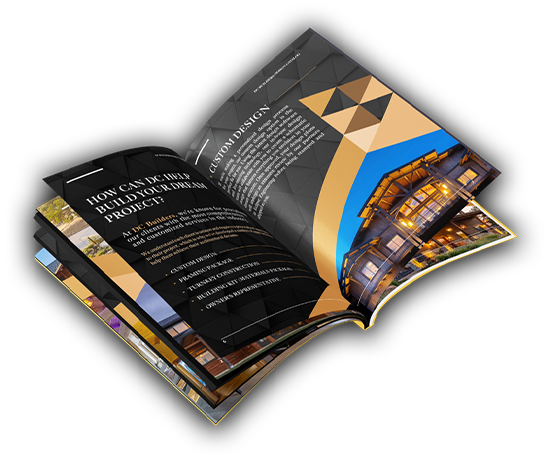Classic American barn designs have transcended the bounds of regional aesthetics and periods. While certain barn styles are indicative of a distinct era in the history of Western expansion and early American settlement, lines have become undoubtedly blurred through the preservation of tradition and re-inventive architectural design.
DC Builders boasts an impressive portfolio that includes both classic and neoclassic barn designs. Fine attention to detail and an appreciation for the centuries-old, farm-centric tradition that defines different regions throughout the U.S. makes for a unique repertoire of custom creations.
Throughout the design process, we work one-on-one with the client to extract their vision while also filling in the blanks with our thorough knowledge of structural barn styles and aesthetic additions. Our barn designs incorporate certain recurring features and attributes—some of which are wholly traditional, and others that take on an inventive and bricolage approach.
If you’re brainstorming potential barn designs to transform your property, read on to discover a few basic formats that can serve as the backbone for your dream barn.
Gables
If you appreciate the classics, gable barn designs are a true nod to the oldies. Gables boast dual-pitched roofs that come to a central point and form a triangular structure. Additionally, dormers can be added for more flexible second-story designs. The timeless appeal of a gable barn is only made more attractive by its cost efficiency.
Monitors
Also known as raised center aisle barns, monitor barn designs represent a uniquely American style. Similar to a gable’s triangular structure, monitor barns include the addition of a raised loft that runs down the middle. A second gable roof protects the elevated monitor section. Many of our clients place generous windows in the monitor for optimal natural lighting.
Gambrel
The traditional red farmhouse structure that generally comes to mind when people think of barn designs is a gambrel barn. Gambrels continue to enjoy popularity, as they feature generous head room on upper stories. A gambrel barn roof features two pitches: an external steep roof pitch that is combined with a shallow central pitch to create a rounded profile with plenty of extra storage space.
Shed Row
Shed row barns are well liked in that they are easily adapted to any property. As the simplest option for housing horses and their amenities, these barns are often some of the more budget-friendly barn designs. A shed row barn is comprised of a simple box with a slanted roof. There is no central pitch on a shed row barn—rather, the roof slants downward in one direction. A covered walkway can be added to shed row barns in precipitation-prone areas.
DC Building is passionate about building barns with personality. The design structures listed here are a great place to start with your next barn project—but don’t be afraid to add personal touches! Our designers are happy to work with you to create the perfect barn for you and your family.



