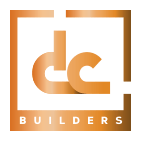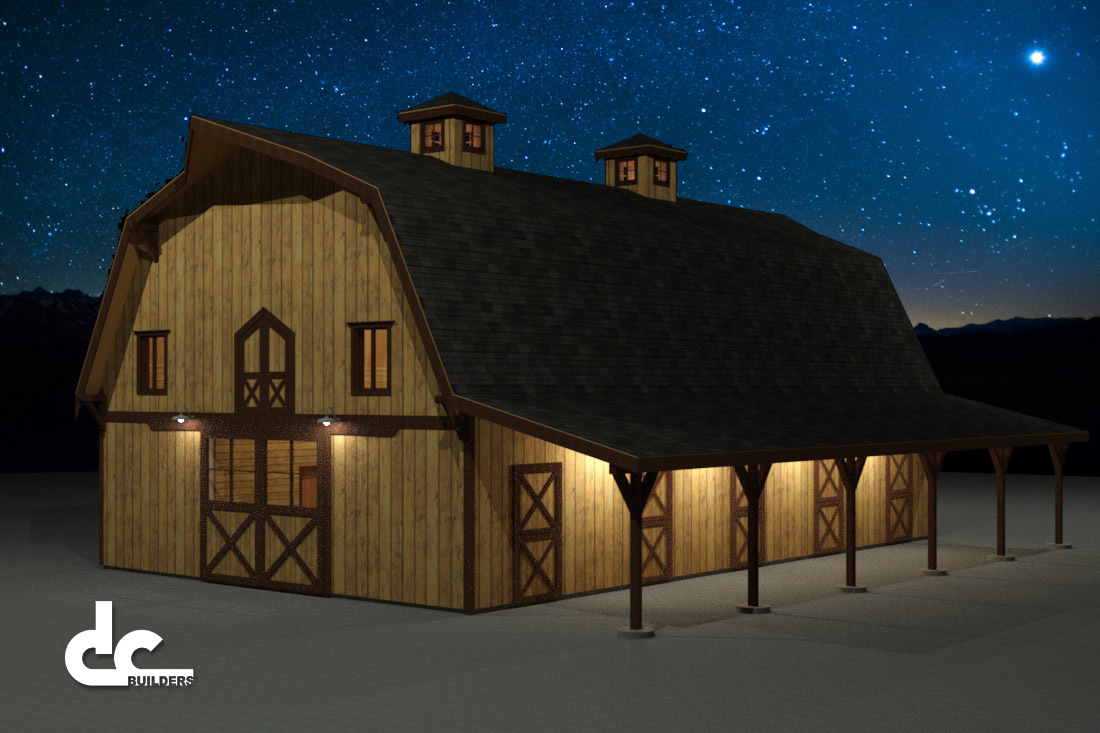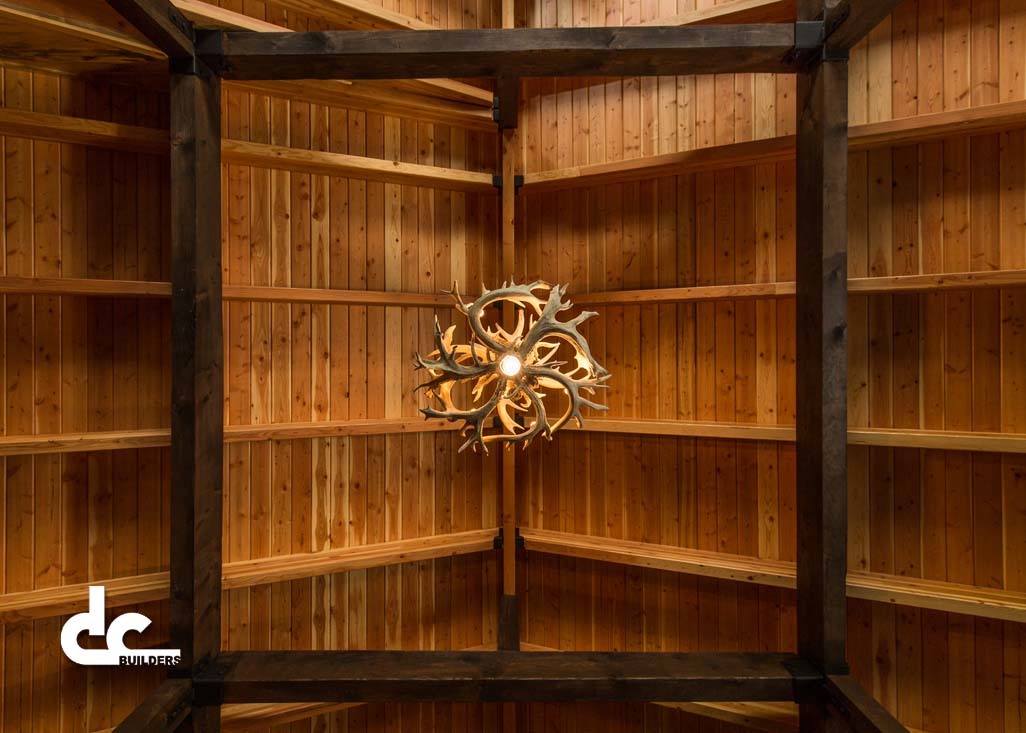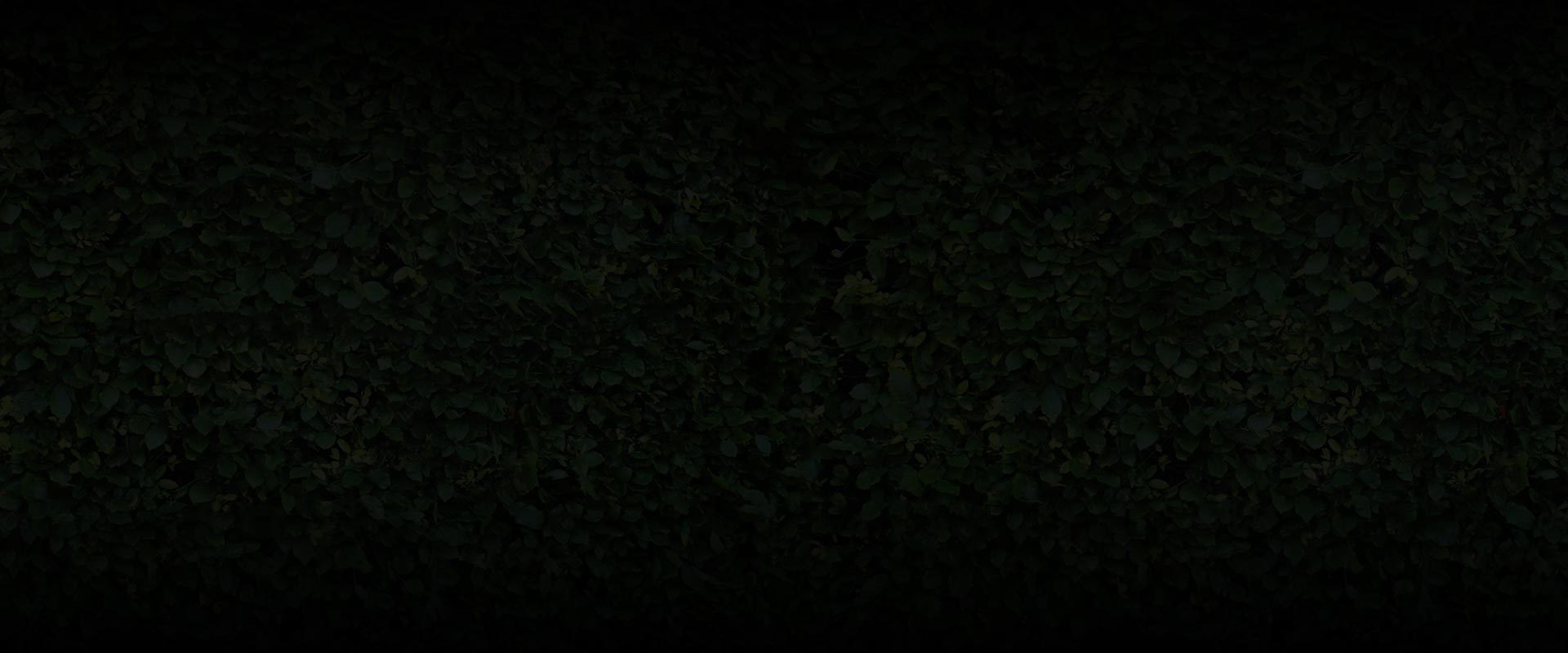
Gambrel barns have the classic American barn look that stand out on any property. The gambrel barn can be built with varying pitches, with an incorporate a truss system to keep the cost down or rafters to incorporate a vaulted ceiling. Depending on your needs, there are a variety of ways to customize your Gambrel barn to be exactly what you are looking for.
On Gambrel barns, the lower slopes of the roof are pitched at a steeper angle than the upper slopes, which allows the upper levels of the interior to be used more efficiently. Many houses now use the same design as the gambrel barn for aesthetics and efficient use of space.
Because hay is traditionally stored in the upper level of a barn, storage space is especially necessary in the loft. The gambrel barn design allows you to store more in the loft, this means there is room for a spacious third floor. Many working farms and ranches may still use this area of the barn for storage of hay, though in many cases, the gambrel barn is used for storage of heavy machinery, tools, etc.
Most of our barns are gable structures, but the in-house design team here at DC Builders can create any structure you desire, including gambrel styles. Check out our project gallery to see some of the great structures we’ve built across the country.



