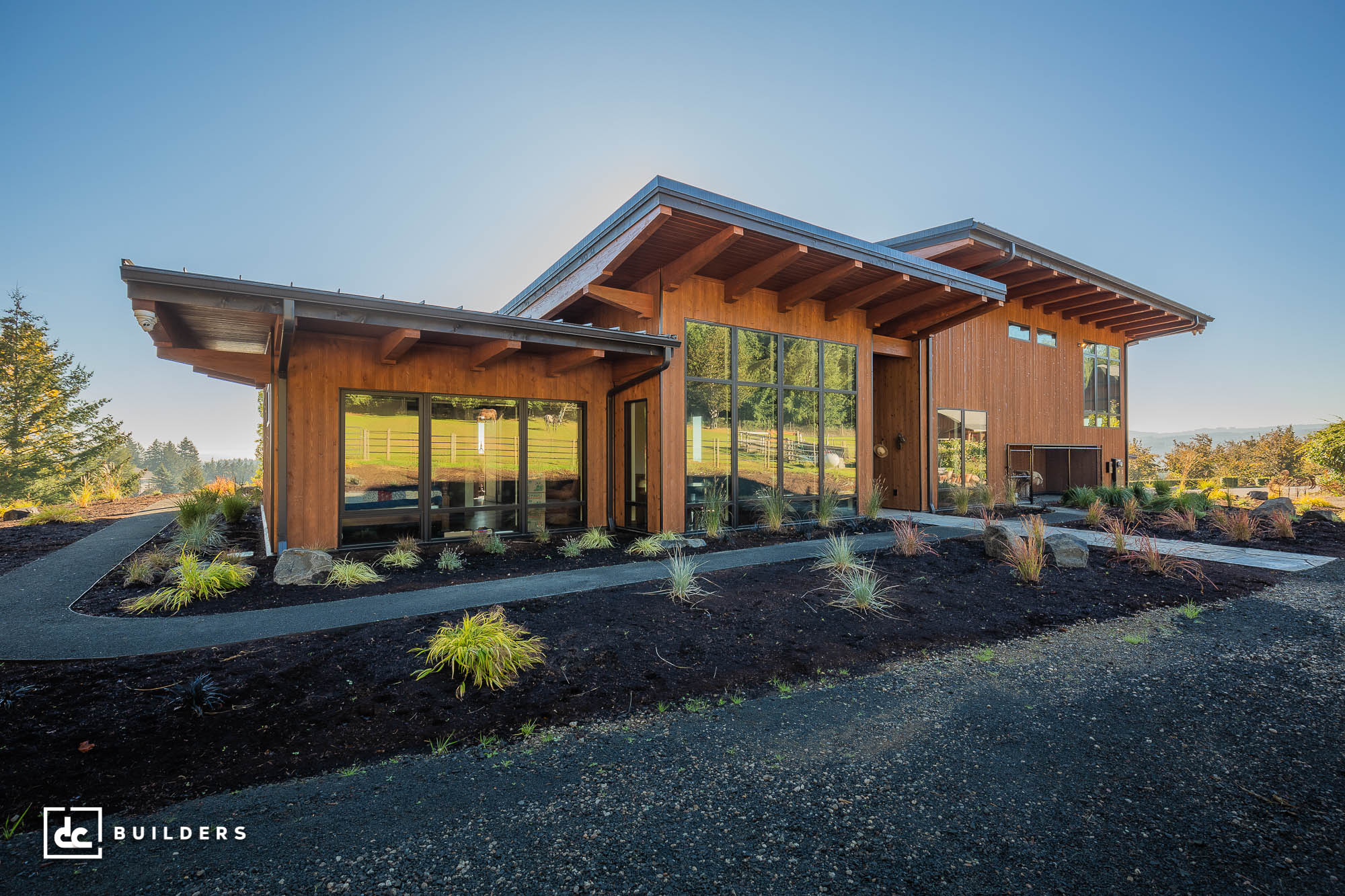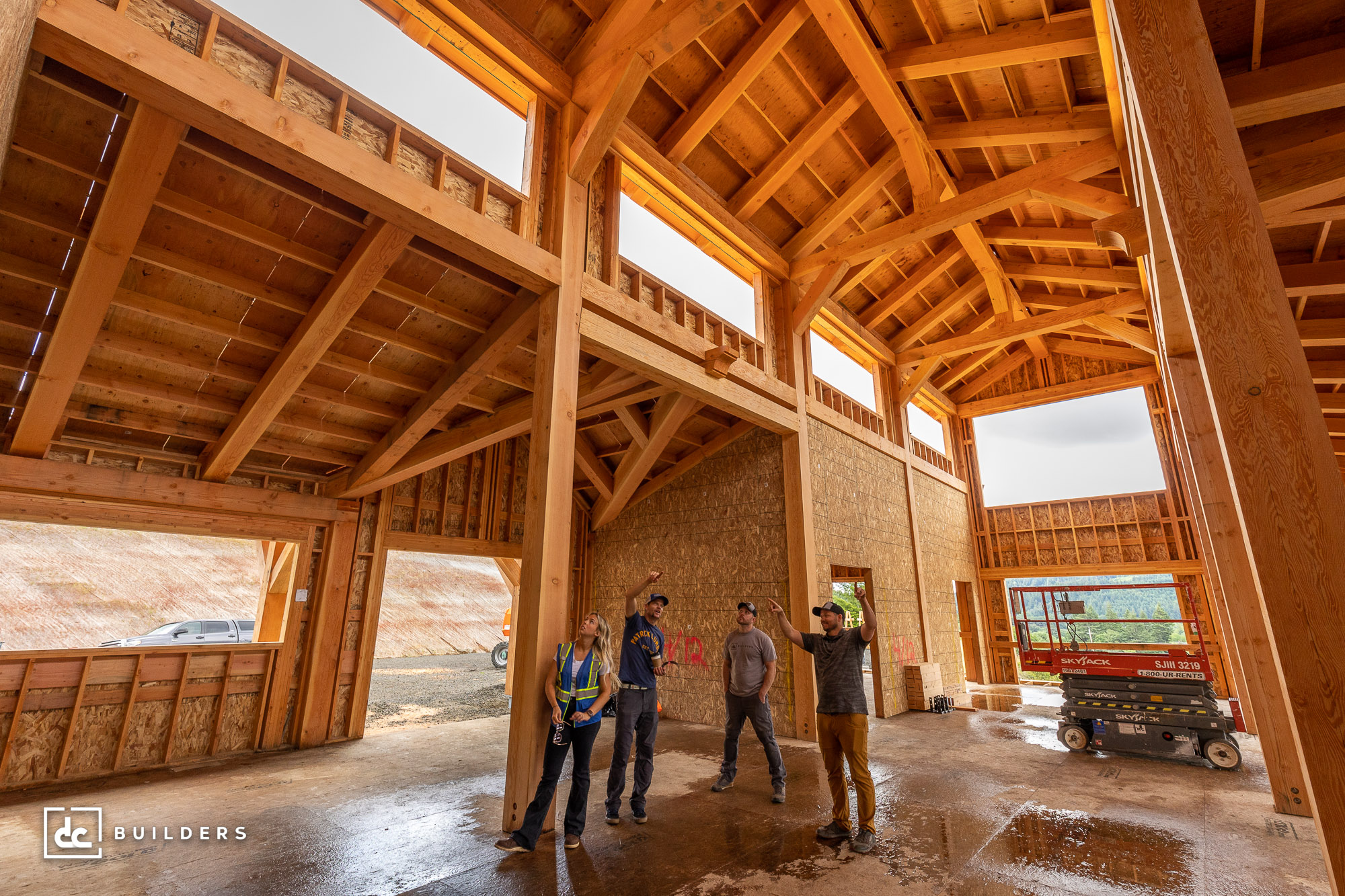There are many important decisions to be made during the design phase, but arguably none as imperative as choosing the right foundation for your home. As the support system for your building, you want to be sure the type of foundation you select provides optimal durability and protection year-round, especially in the event of extreme weather conditions or natural disasters. While the type of soil, slope, and location of your building site will ultimately determine the foundation you can have, it’s always helpful to understand the different types of foundations available to home buyers and the pros and cons associated with each one. If you’re planning to build a custom home from the ground up, here’s what you need to know about some of the most common foundation types and the factors that might affect your final decision.
Slab Foundations
Slab foundations are ideal for clients seeking an easy and affordable solution for their structure. Otherwise referred to as a concrete slab foundation, a slab foundation describes any foundation created by pouring concrete onto the ground. At DC Builders, we typically offer two types of slab foundations – monolithic slab and stem wall foundations. The primary difference between these options lies in their installation method, as monolithic is poured in one go while stem wall is poured in multiple stages.
Monolithic Slab Foundations
Between the two slab foundation types, monolithic slab foundations – or slab-on-grade foundations – are the cheapest and simplest option you can select for your structure. This type of foundation is also considered a low-maintenance and energy-efficient alternative to a basement or crawl space foundation, making it an excellent choice for homebuyers hoping to minimize their monthly energy bills. However, there are a few downsides related to this type of foundation that are important to consider.
For instance, all of your plumbing and electrical work is built underneath the slab in a monolithic slab foundation, which means a professional will have to break through the concrete to access your hookups if you begin experiencing issues with your drainage or wiring. On average, these repairs cost between $3,500 to $6,500, according to HD Foundations, Inc. However, some homeowners can end up paying upwards of $10,000 or more depending on the severity of the issue.
Another important aspect to consider with monolithic slab foundations is that there are more limitations to where you can build them. For instance, monolithic slab foundations are not feasible in areas susceptible to flooding or ground freezing because of the increased risk of cracking during freeze-thaw cycles. Monolithic slab foundations are, however, best suited for land that has already been leveled or one with very little fill dirt required, considering monolithic slabs can crack easily if the soil is not properly compacted. This makes monolithic slab foundations ideal for clients planning to build on a subdivision or developed land in relatively mild climates like Oregon or Washington.
Stem Wall Foundations
In instances where a monolithic slab foundation isn’t feasible or recommended for your property, stem wall foundations can be a great alternative. Compared to a monolithic slab foundation, this is a much better foundation method for several reasons.
For starters, stem wall foundations are typically several feet high as opposed to several inches. This design not only gives your structure a striking elevated look but helps protect your building from flooding and other environmental hazards, particularly in coastal regions. This type of foundation is also used for sites where a lot of fill dirt is required and is generally more stable. This is because stem wall foundations rest on concrete footers and exterior walls, leaving the inside portion open aside from the addition of piers. With fill dirt added to the interior section, this offers another layer of protection for your structure.
Additionally, this design allows easy access to plumbing and electrical hookups so clients can fix any problems as needed without jackhammering their concrete slab. The only setback is that stem wall foundations take longer to build and are generally more expensive upfront than monolithic slab foundations. That said, stem wall foundations are perfect for clients seeking an exceptionally stable foundation adaptable to their site and needs.
Basement Foundations
Basement foundations are commonly found in colder climates like the Midwest and Northeast regions. However, there are plenty of reasons to build a basement foundation outside their ability to handle brutal winters and storms. From increased square footage to providing extra strength for your structure, basement foundations are worthwhile investments that add value and functionality to your building. DC Builders typically offers both full basement foundations and daylight basement foundations. The decision between the two largely depends on your site, as either option benefits different properties.
Full Basement Foundations
A full basement foundation is ideal for clients living in climates susceptible to extreme weather storms like blizzards and tornadoes. This type of foundation is typically dug eight feet deep or more into the ground and built with concrete structural walls that rest on footings installed below the frost line. This construction method not only protects your foundation from cracking or buckling during ground freeze but also keeps your structure rooted firmly to the ground. As a result, you can enjoy a foundation that preserves its strength and stability over time — all while providing you and your family with a haven in unfavorable conditions.
Another bonus of building a full basement foundation is being able to enjoy an extra level of living space below your existing floors. While some homeowners choose to utilize their basement area for storage, many end up insulating their basement to use it as a man cave, private office area, or guest bedroom. With a basement foundation, clients can also benefit from easy access to all their plumbing and electrical hookups. This makes the process of repairing any drainage or electrical issues much easier for you and your repairman, as you can assess any issues by simply walking downstairs as opposed to having to crawl through your foundation or jackhammer your concrete slab foundation.
Something else to keep in mind with basement foundations is that this foundation type is one of the more expensive options available, especially if you decide to condition your basement area. In addition to construction costs, you have to factor in how much you want to spend monthly on energy bills, as finished basements will increase your heating and cooling expenses. Because basements are built into the ground, this foundation type is also more susceptible to flooding. However, with proper drainage solutions in place, you can prevent your basement area from potential flooding.
Daylight Basement Foundations
Similar to a full basement foundation, a daylight basement foundation is traditionally dug eight feet deep or more into the ground and anchored by footings placed below the frost line. The main difference between these two foundation types is that daylight basement foundations have one or more walls that open to the outside and are often designed with windows or doors that allow natural light to pour through the space. Commonly referred to as walk-out basements, this foundation type is perfect for clients planning to build their structure on a hillside or sloped lot, as one or more walls can be built into the hillside while walls on the descending slope offer stunning property views.
As with full basement foundations, clients who decide to build a daylight basement foundation can enjoy an entire level of living space in addition to their main residence, plus the bonus of having a naturally well-lit basement. However, it’s important to note that this foundation type is the most expensive option of all, considering there’s a lot more site preparation and construction that goes into building a basement on a sloped lot. In terms of cost, clients can expect to pay about $20,000 more for a daylight basement foundation than if you were to have a full basement foundation. That said, the decision between the two depends on what you plan to do with your basement area and if you’d prefer to take advantage of your property views from every level.
Crawl Space Foundations
Crawl space foundations are the standard for most conventional homes in warmer climates. This elevated foundation type is made of short concrete walls that are typically four feet tall and rest on concrete footers. In comparison to stem wall foundations, crawl space foundations may seem similar, as both utilize concrete walls to form the perimeter support system and piers for structural support. However, the primary difference is that the top layer of a crawl space foundation is created with wooden floor joists while a stem wall ceiling is made of a concrete slab.
Crawl space foundations are slightly more expensive than concrete slab foundations to build but offer several benefits for homeowners that monolithic slabs do not. For instance, crawl space foundations are ideal for clients in areas susceptible to flooding or earthquakes due to their raised elevation and resilience to ground shifting. Their design also allows clients to easily access their utilities if any issues arise, considering the space between the footings and floor trusses provides enough room for someone to crawl under the home and inspect their hookups. Crawl space foundations can also be built on a sloped property with little excavation or site preparation required, making them a cost-effective investment for clients with sloped lots in hotter regions.
That said, crawl space foundations are not well insulated and can harbor pests if not properly maintained. This type of foundation can also trap moisture, which might lead to issues associated with water damage. For this reason, clients should consider adding insulation and waterproofing solutions to their crawl space foundations as a means of minimizing issues related to water damage and reducing their energy bills.
No matter what foundation type you choose for your structure, DC Builders is here to help you make the most of your investment. If you’re looking for something different than our standard foundation offerings, our team can design any type of foundation out there and is able to model your building around your selection, so long as it meets your local building codes.
Ready to get started on your project? Give us a call at (888) 975-2057 or request a quote today!



