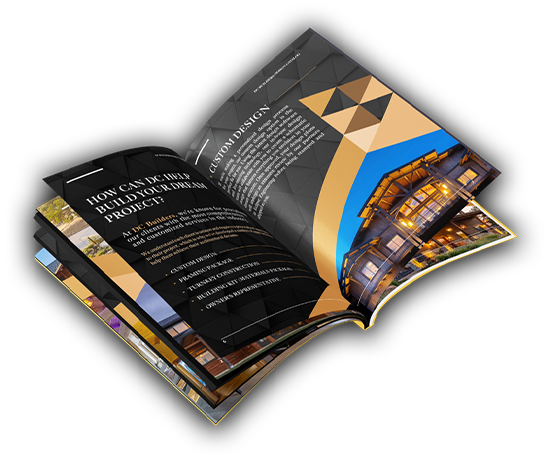Coming in at 4,549 square feet, the Rainier is the second largest model in our timber frame home collection. Designed with three bedrooms and four bathrooms, this timber frame home makes an ideal family residence. The foyer opens to a wide-open great room, dining area, and kitchen on the first floor. Homeowners can also enjoy a private office, gym, two-car garage, and 310 sq. ft. patio area on the main level. Upstairs, three bedrooms, including a generous master suite with a 320 sq. ft. deck and en suite bathroom, and a 520 sq. ft. bonus room with its own private deck complete the second story.

