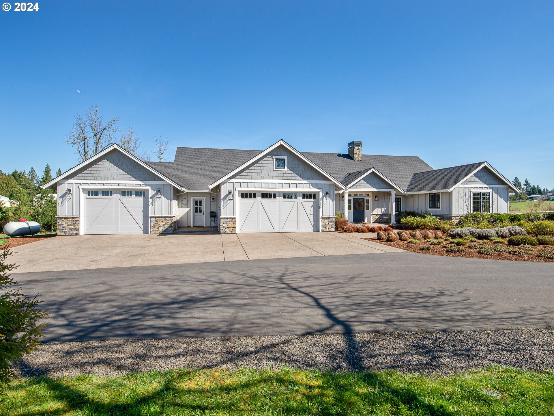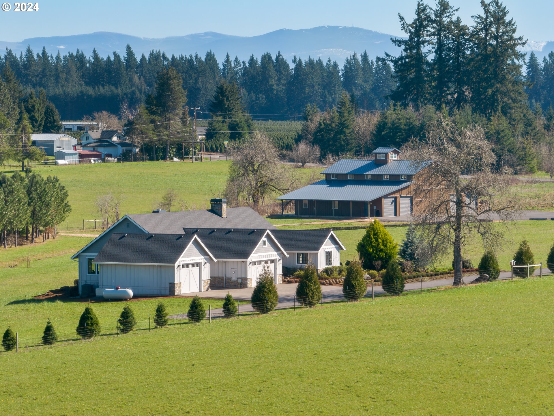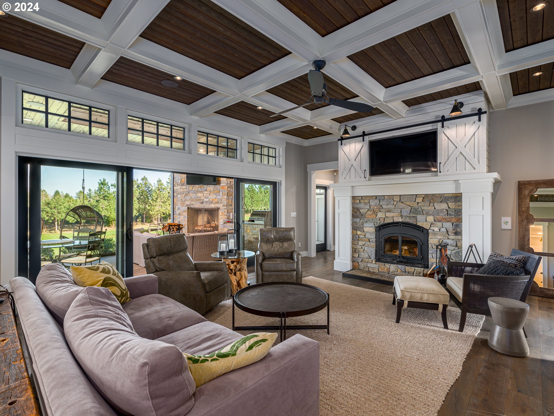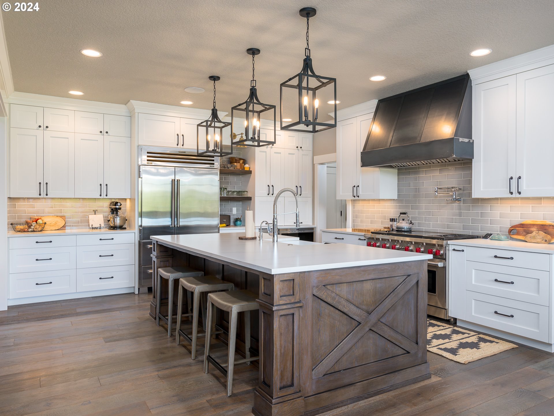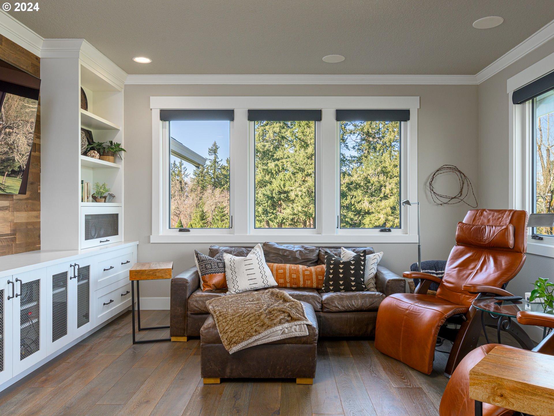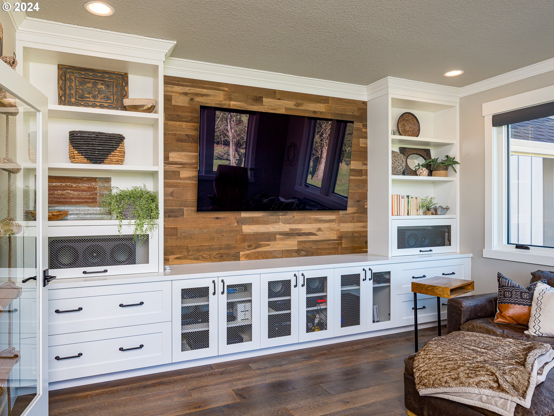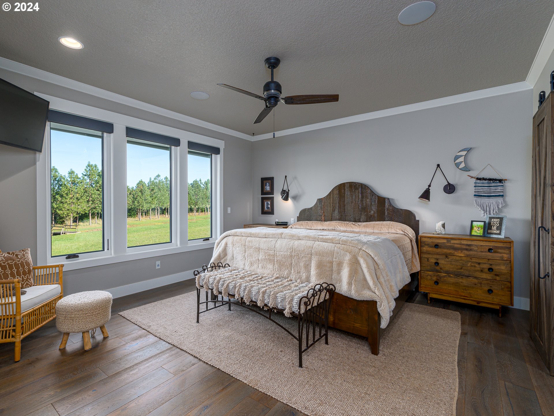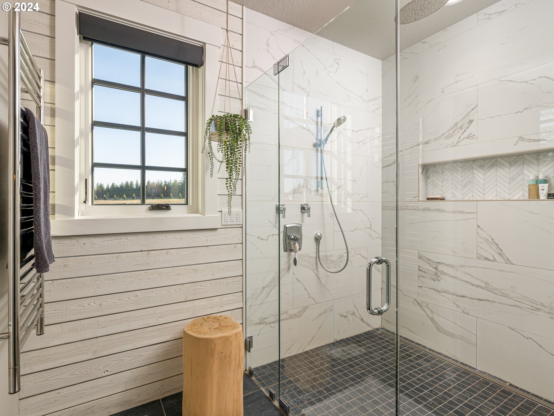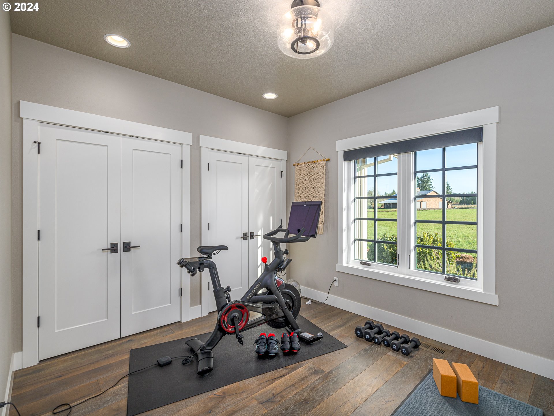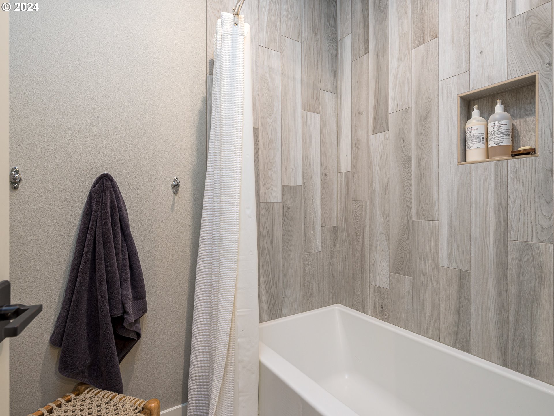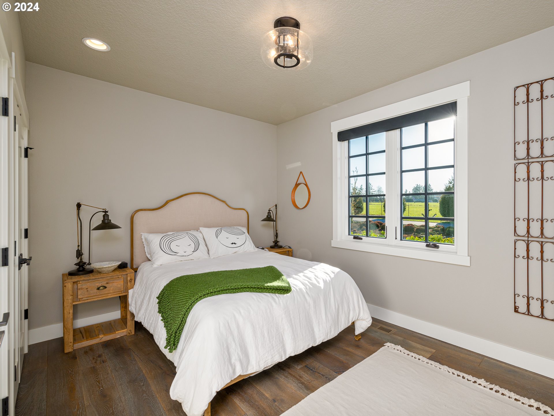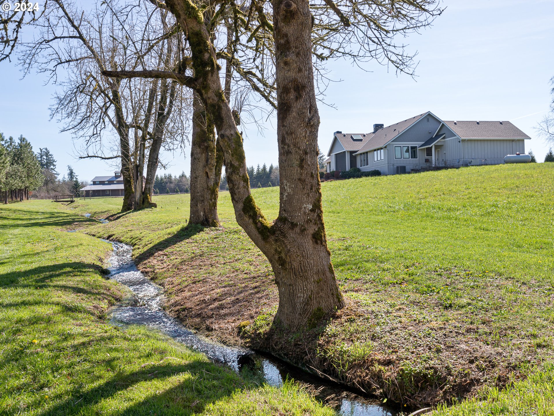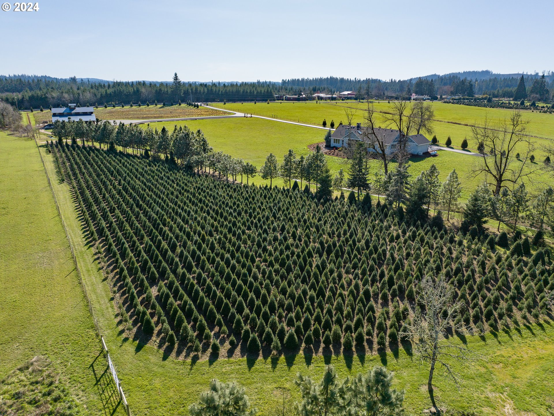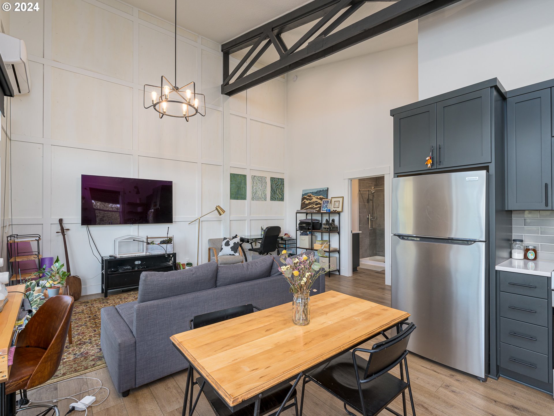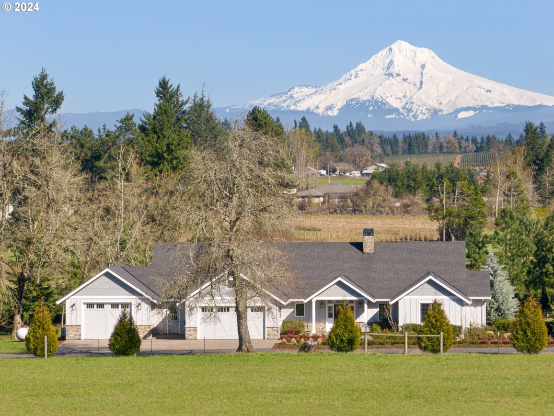
Listed by: Better Homes & Gardens Realty (503) 332-0046
A beautiful and serene 14.81 acres with a residence by Street of Dreams builder West One Homes. A truly luxurious and bright home features a gourmet kitchen with high end Wolf and Sub Zero appliances and Ice maker. Beautiful box beam ceilings with effortless flow from inside to an impressive outdoor living space. Enjoy magical views from the covered patio, equipped with built in BBQ, gas assisted fireplace, a skylight and automated screens. A huge 74X60 shop features 798sqft of living space with bedroom, family room and kitchenette. Property is fully fenced and has a Generator that services the house and gate. Stock of over 8,000 Christmas Trees including Doug Firs, Nobles, Nordmanns and Grand Firs at an estimated wholesale value of over $250,000! Enjoy close-in country living in this beautiful estate!

Data services provided by IDX Broker
| Price: | $2,200,000 |
| Address: | 16570 S Springwater Rd |
| City: | Oregon City |
| County: | Clackamas |
| State: | Oregon |
| Zip Code: | 97045 |
| MLS: | 24481186 |
| Year Built: | 2018 |
| Square Feet: | 3,413 |
| Acres: | 14.81 |
| Lot Square Feet: | 14.81 acres |
| Bedrooms: | 3 |
| Bathrooms: | 2.1 |
| Half Bathrooms: | 1 |
| stories: | 1 |
| taxYear: | 2024 |
| room4Area: | 225 |
| room7Area: | 140 |
| room8Area: | 120 |
| room9Area: | 180 |
| directions: | Springwater Rd |
| garageType: | Attached, Extra Deep, Oversized |
| highSchool: | Oregon City |
| room13Area: | 225 |
| room4Level: | Main |
| room4Width: | 15 |
| room5Level: | Main |
| room6Level: | Main |
| room7Level: | Main |
| room7Width: | 10 |
| room8Level: | Main |
| room8Width: | 10 |
| room9Level: | Main |
| room9Width: | 12 |
| disclosures: | Disclosure |
| lotFeatures: | Level, Private, Seasonal, Stream, Trees |
| room11Level: | Main |
| room13Level: | Main |
| room13Width: | 15 |
| room4Length: | 15 |
| room7Length: | 14 |
| room8Length: | 12 |
| room9Length: | 15 |
| waterSource: | Well |
| daysOnMarket: | 253 |
| listingTerms: | Cash, Conventional |
| lotSizeRange: | 10 to 19.99 Acres |
| mlsAreaMajor: | Oregon City, Beavercreek, Canby, Molalla, Mulino |
| room13Length: | 15 |
| optionalLevel: | Main |
| room4Features: | Built-in Features, French Doors |
| room5Features: | Built-in Features |
| room9Features: | French Doors, Patio |
| rvDescription: | RV Parking, RV/Boat Storage |
| buyerFinancing: | Conventional |
| room11Features: | Built-in Features, Built-in Refrigerator, Dishwasher, Eat Bar, Island |
| room13Features: | Ceiling Fan |
| windowFeatures: | Double Pane Windows, Wood Frames |
| fuelDescription: | Electricity, Propane |
| roadSurfaceType: | Paved |
| taxAnnualAmount: | 7670.67 |
| viewDescription: | Mountain(s), Territorial, Valley |
| elementarySchool: | Redland |
| exteriorFeatures: | Accessory Dwelling Unit, Built-in Barbecue, Covered Patio, Fenced, Gas Hookup, Outbuilding, Outdoor Fireplace, RV Parking, RV/Boat Storage, Workshop, Yard |
| room4Description: | Den |
| room5Description: | Laundry |
| room6Description: | Entry |
| room7Description: | 2nd Bedroom |
| room8Description: | 3rd Bedroom |
| room9Description: | Dining Room |
| supplementNumber: | 2 |
| propertyCondition: | Approximately |
| room10Description: | Family Room |
| room11Description: | Kitchen |
| room12Description: | Living Room |
| room13Description: | Primary Bedroom |
| room5FeaturesCont: | Sink, Tile Floor |
| room7FeaturesCont: | Double Closet |
| room8FeaturesCont: | Double Closet |
| architecturalStyle: | 1 Story, Ranch |
| mainLevelAreaTotal: | 2615 |
| room11FeaturesCont: | Double Oven, Plumbed For Ice Maker |
| room13FeaturesCont: | Suite, Walk in Closet |
| waterfrontFeatures: | Creek, Seasonal |
| exteriorDescription: | Board & Batten Siding, Shake Siding, Stone |
| hotWaterDescription: | Electricity, Recirculating |
| internetServiceType: | DSL |
| middleOrJuniorSchool: | Tumwata |
| otherStructuresArea1: | 3690 |
| otherStructuresType1: | Barn(s) |
| currentPriceForStatus: | 2200000 |
| otherStructuresBaths1: | 1.0 |
| bathroomsFullMainLevel: | 2 |
| buildingAreaCalculated: | 2615 |
| optionalLevelAreaTotal: | 798 |
| bathroomsTotalMainLevel: | 2.1 |
| buildingAreaDescription: | sketch |
| bathroomsTotalLowerLevel: | 0.0 |
| bathroomsTotalUpperLevel: | 0.0 |
| otherStructuresBedrooms1: | 1 |
| otherStructuresFeatures1: | 220 Volts, Electricity Connected, Heated, Kitchen, Plumbed, RV Parking, Security Lights, Separate Electric Meter |
| bathroomsPartialMainLevel: | 1 |
| otherStructuresBathsTotal: | 1.00 |
| otherStructuresDimensions1: | 74x60 |
| otherStructuresNoStructures: | 1 |
| otherStructuresBedroomsTotal: | 1 |
| otherStructuresConstruction1: | Wood Frame, Wood Siding |


