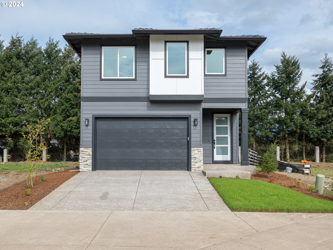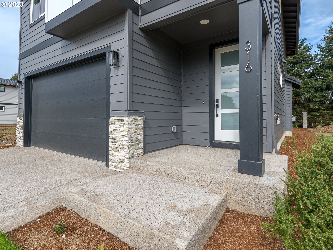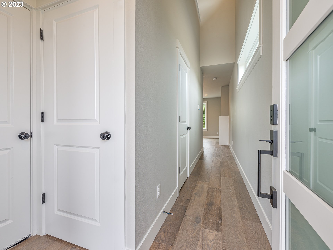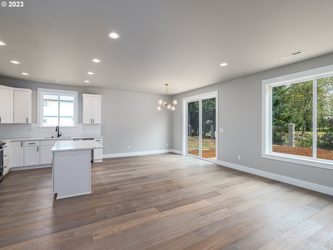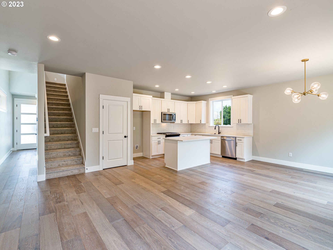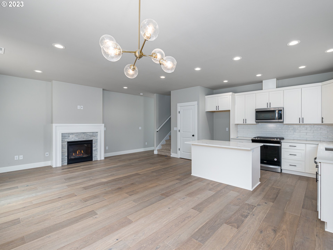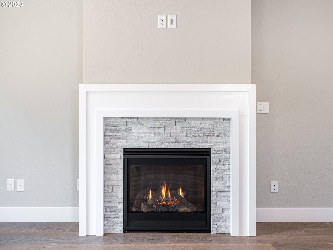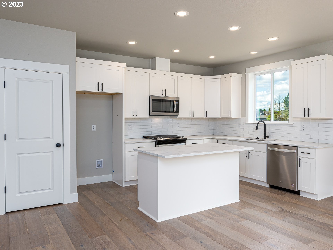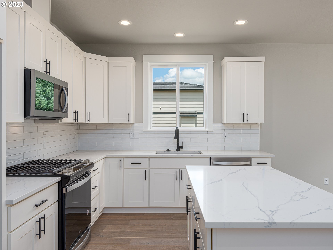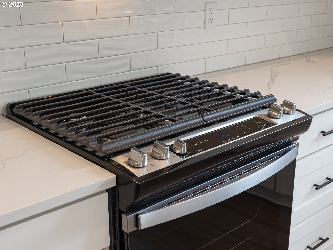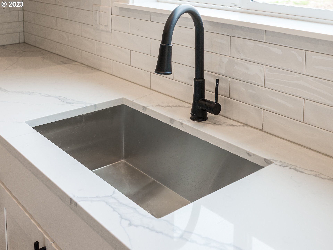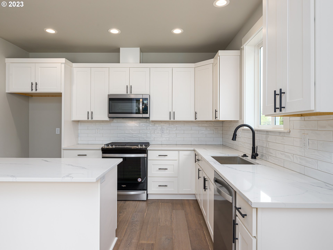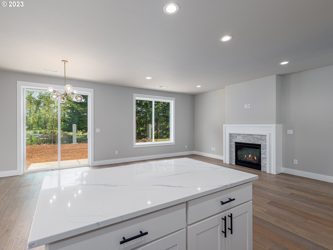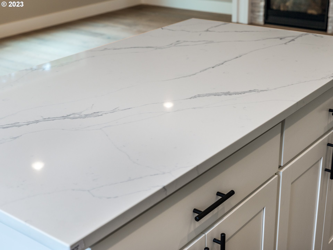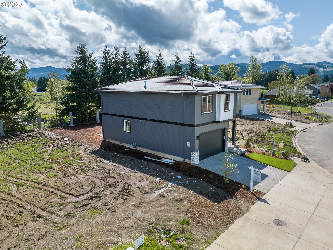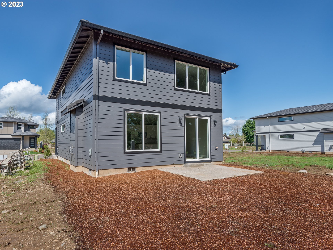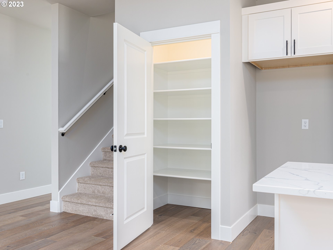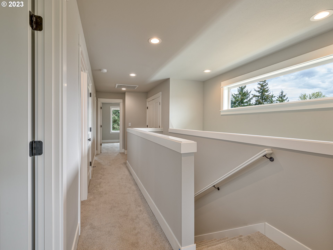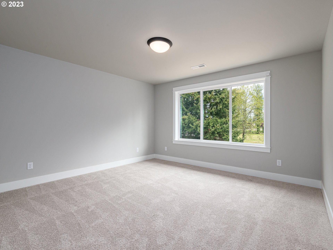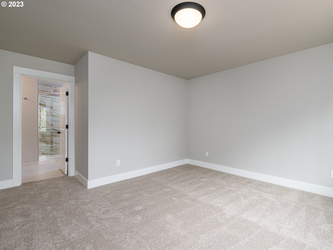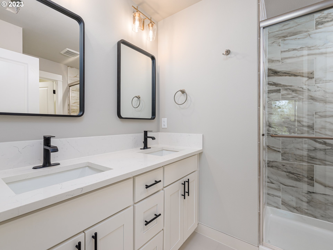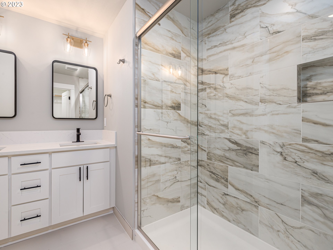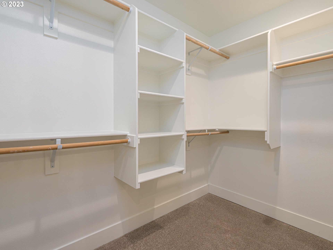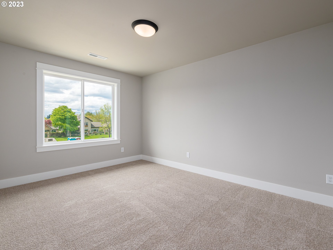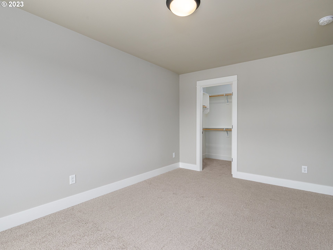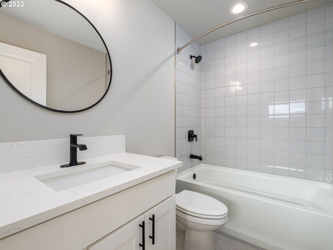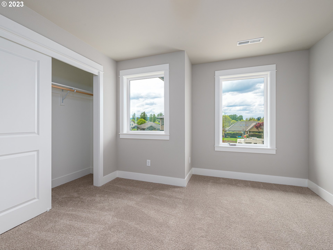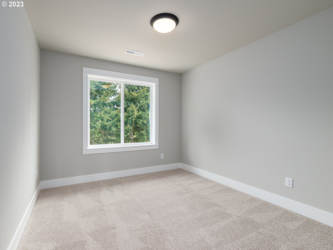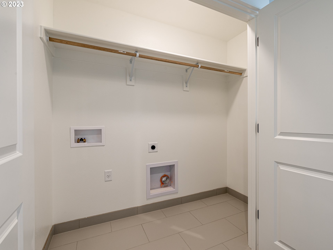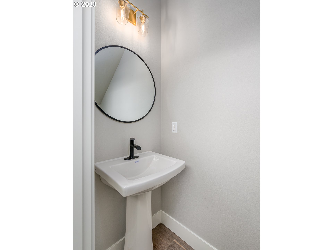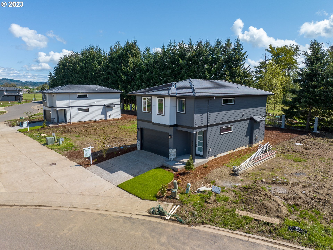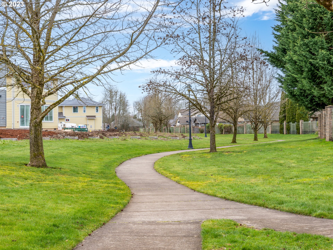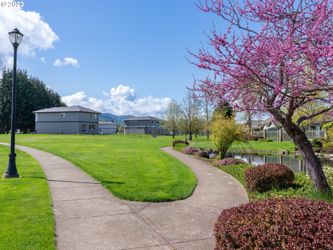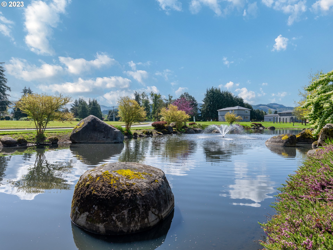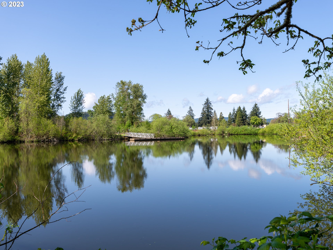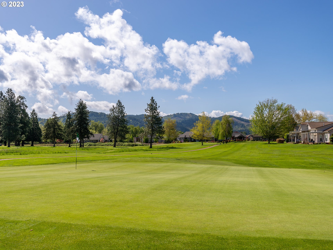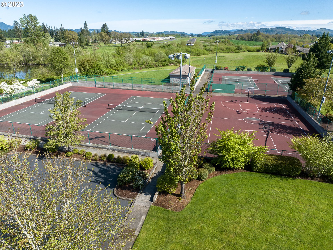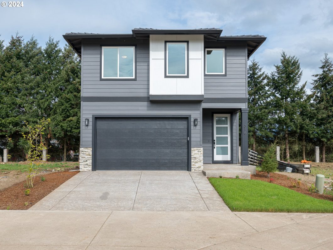
Listed by: Better Homes & Gardens Realty (503) 332-0046
Builder offering a 4.99% Interest rate for qualified buyers if closed by July 30th 2024 Introducing our brand-new contemporary construction, conveniently located just 10 minutes away from Eugene! Enjoy the best of both worlds with easy access to the city while still being able to enjoy the peace and tranquility of a suburban lifestyle. Our community offers a range of 4-bedroom units, perfect for families of all sizes. Spacious Great room floorplan on main floor. The living room has tons of light with large Milgard windows, high ceilings, hardwood floors, and a cozy fireplace. The great room space is open to both the kitchen & dining room. You’ll also find a powder room and generous 2 car garage off the main floor. The Gourmet kitchen has all stainless appliances, tons of built in cabinets, quartz countertops & tile backsplash. The generous dining room opens to the back patio & yard for entertainment. Upstairs you’ll find a roomy primary bedroom ensuite with a generous walk-in closet & tons of light. Designer colors & finishes throughout the entire home. The front yard is landscaped with lawn, hardscape, and sprinklers. Amenities include tennis courts, basketball, parks, extensive neighborhood walking paths & a renowned golf course which is a short walk away.

Data services provided by IDX Broker
| Price: | $499,990 |
| Address: | 316 Sunday Dr |
| City: | Creswell |
| County: | Lane |
| State: | Oregon |
| Zip Code: | 97426 |
| MLS: | 24348722 |
| Year Built: | 2023 |
| Square Feet: | 1,759 |
| Acres: | 0.1 |
| Lot Square Feet: | 0.1 acres |
| Bedrooms: | 4 |
| Bathrooms: | 2.1 |
| Half Bathrooms: | 1 |
| stories: | 2 |
| taxYear: | 2023 |
| warranty: | Builder Warranty |
| room5Area: | 132 |
| room7Area: | 100 |
| room8Area: | 150 |
| room9Area: | 143 |
| directions: | Emerald Pkwy to Dale Kuni Rd to Sunday Drive |
| garageType: | Attached |
| highSchool: | Creswell |
| room11Area: | 117 |
| room12Area: | 288 |
| room13Area: | 182 |
| room4Level: | Upper |
| room5Level: | Upper |
| room5Width: | 12 |
| room7Level: | Upper |
| room7Width: | 10 |
| room8Level: | Upper |
| room8Width: | 15 |
| room9Level: | Main |
| room9Width: | 13 |
| disclosures: | Exempt |
| lotFeatures: | Golf Course, Level, Seasonal |
| room11Level: | Main |
| room11Width: | 9 |
| room12Level: | Main |
| room12Width: | 18 |
| room13Level: | Upper |
| room13Width: | 13 |
| room5Length: | 11 |
| room7Length: | 10 |
| room8Length: | 10 |
| room9Length: | 11 |
| waterSource: | Public Water |
| daysOnMarket: | 344 |
| listingTerms: | Cash, Conventional, FHA, VA Loan |
| lotSizeRange: | 3, 000 to 4, 999 SqFt |
| mlsAreaMajor: | Lane Co: South Lane Properties |
| room11Length: | 13 |
| room12Length: | 16 |
| room13Length: | 14 |
| room9Features: | Sliding Doors |
| room11Features: | Built-in Range, Dishwasher, Microwave |
| room12Features: | Fireplace Insert |
| windowFeatures: | Double Pane Windows, Vinyl Frames |
| fuelDescription: | Gas |
| roadSurfaceType: | Paved |
| taxAnnualAmount: | 2581.16 |
| viewDescription: | Golf Course, Seasonal |
| elementarySchool: | Creslane |
| exteriorFeatures: | Patio, Porch, Sprinkler, Xeriscape Landscaping, Yard |
| room4Description: | Laundry |
| room5Description: | 4th Bedroom |
| room7Description: | 2nd Bedroom |
| room8Description: | 3rd Bedroom |
| room9Description: | Dining Room |
| supplementNumber: | 4 |
| lotSizeDimensions: | 4369 |
| propertyCondition: | New Construction |
| room10Description: | Family Room |
| room11Description: | Kitchen |
| room12Description: | Living Room |
| room13Description: | Primary Bedroom |
| room5FeaturesCont: | Closet, Wall to Wall Carpet |
| room7FeaturesCont: | Closet, Wall to Wall Carpet |
| room8FeaturesCont: | Closet, Walk in Closet, Wall to Wall Carpet |
| room9FeaturesCont: | Engineered Hardwood |
| architecturalStyle: | 2 Story, Contemporary |
| mainLevelAreaTotal: | 687 |
| room11FeaturesCont: | Engineered Hardwood, Quartz |
| room12FeaturesCont: | Engineered Hardwood, High Ceilings |
| room13FeaturesCont: | Suite, Walk in Closet, Wall to Wall Carpet |
| exteriorDescription: | Cultured Stone, Lap Siding |
| homeWarrantyCompany: | Builder Warranty |
| hotWaterDescription: | Gas |
| internetServiceType: | Other |
| upperLevelAreaTotal: | 1072 |
| middleOrJuniorSchool: | Creswell |
| roomRemarksAmenities: | HOA includes walking paths, common area, parks and basketball and tennis courts |
| currentPriceForStatus: | 499990 |
| buildingAreaCalculated: | 1759 |
| newConstructionCcbType: | Residential |
| associationFeeFrequency: | Monthly |
| bathroomsFullUpperLevel: | 2 |
| bathroomsTotalMainLevel: | 0.1 |
| buildingAreaDescription: | plans |
| bathroomsTotalLowerLevel: | 0.0 |
| bathroomsTotalUpperLevel: | 2.0 |
| energyEfficiencyFeatures: | Double Pane Windows, ENERGY STAR Qualified Appliances, Forced Air - 95+% |
| bathroomsPartialMainLevel: | 1 |
| newConstructionPermitNumber: | # will provide soon |
| publicRemarksNewConstruction: | Builder Home Warranty |
| newConstructionEarlyIssueTitleInsurancePaidBy: | Buyer |
