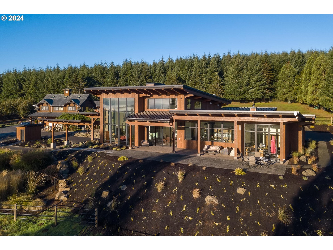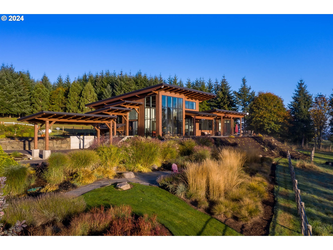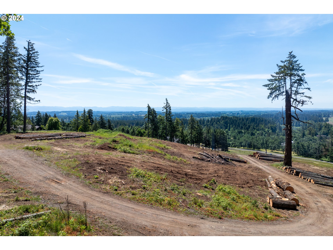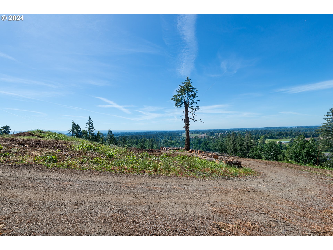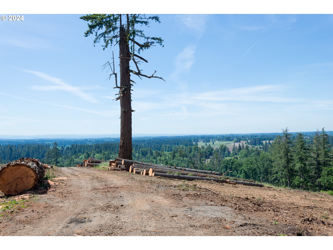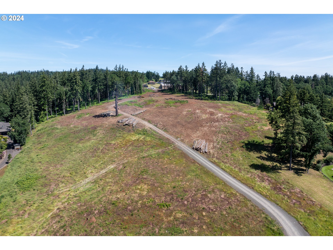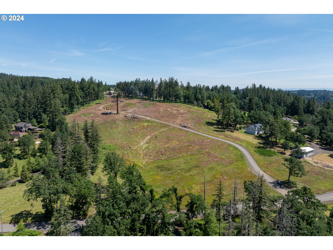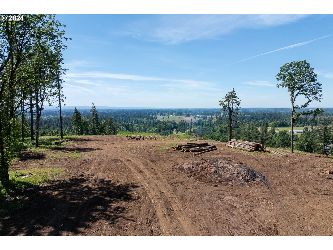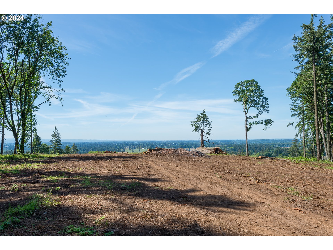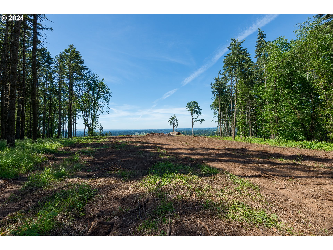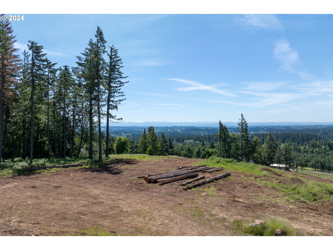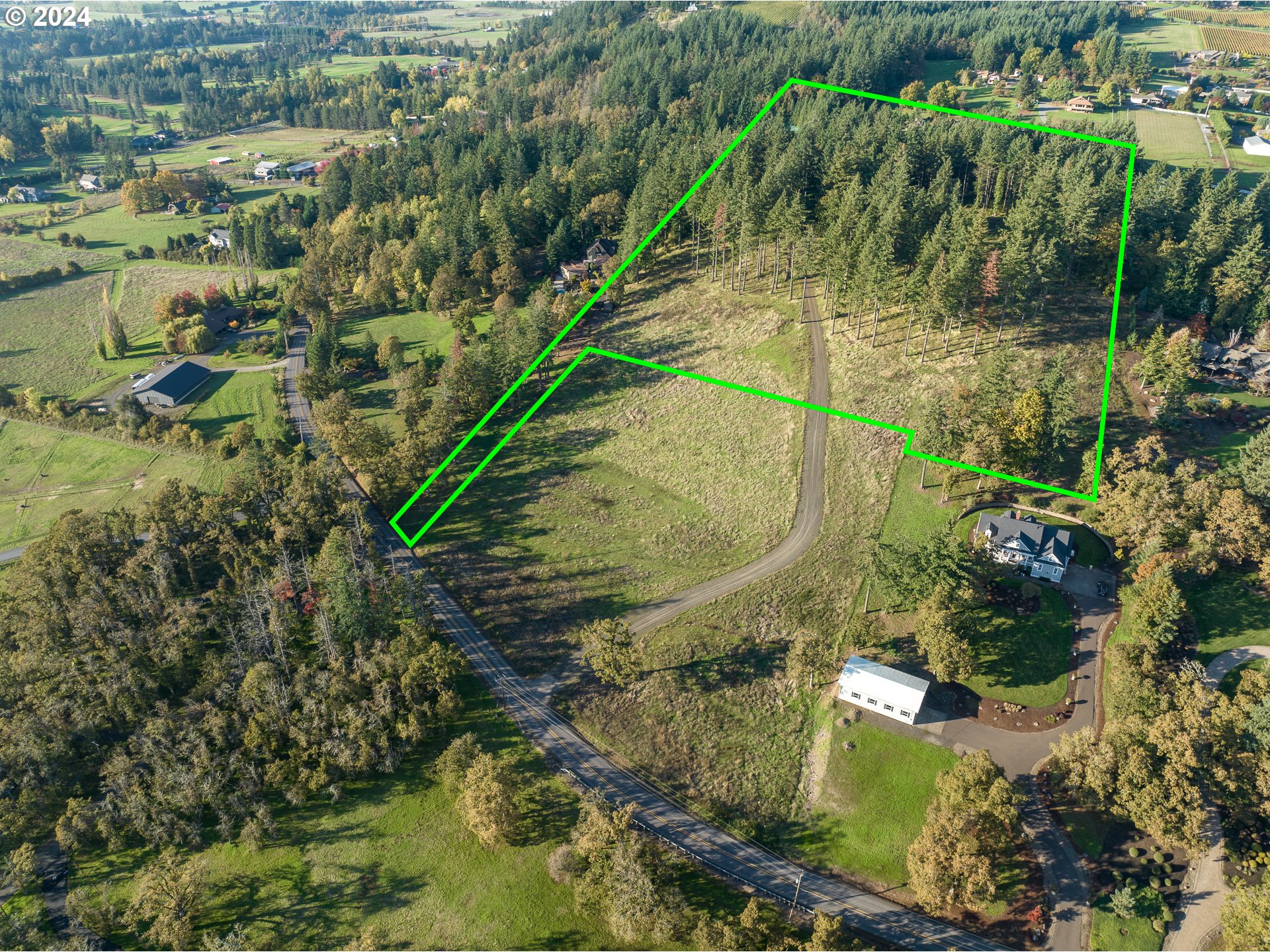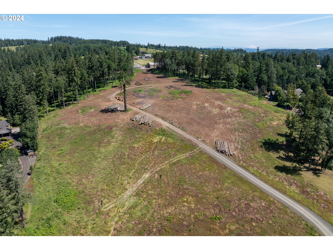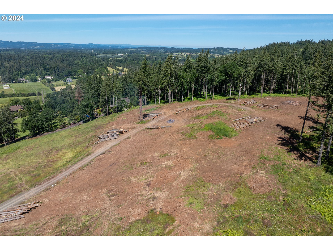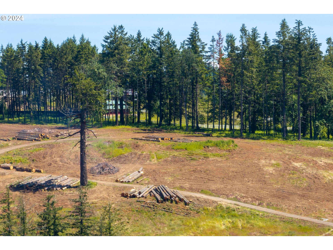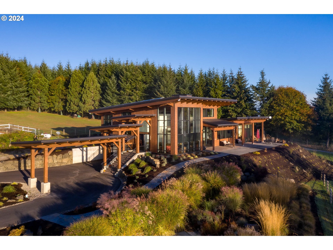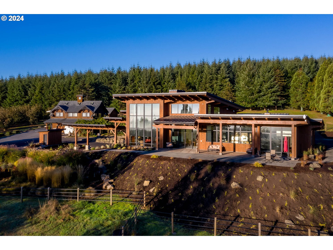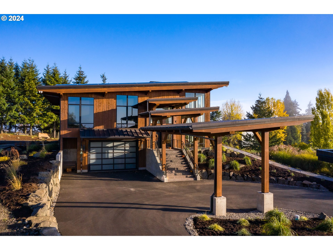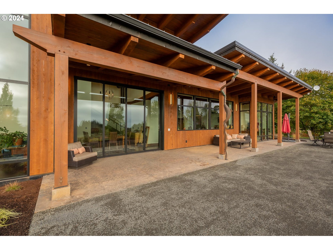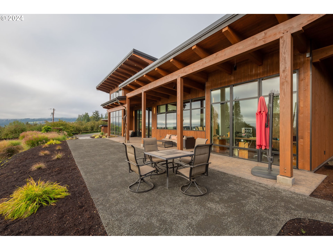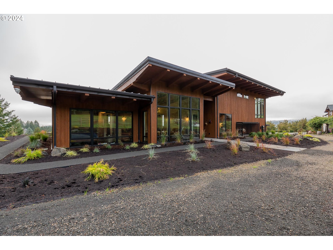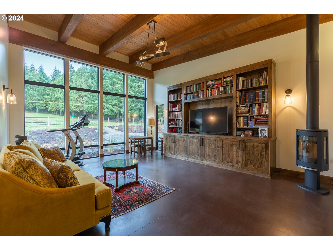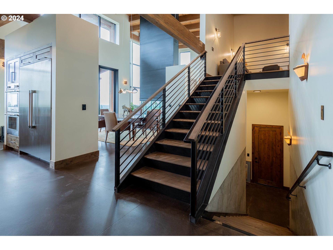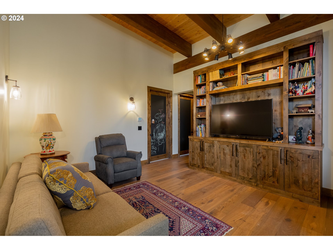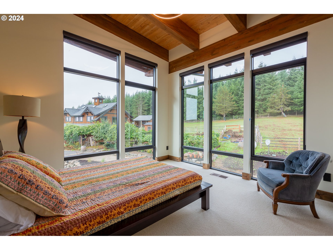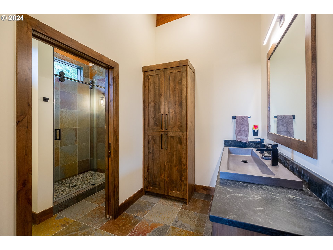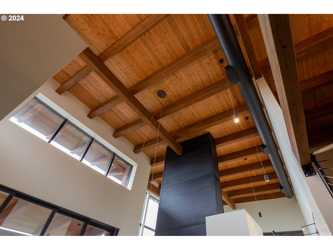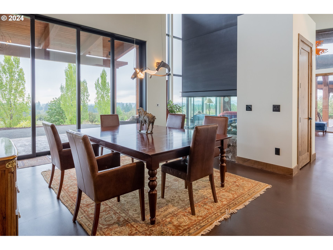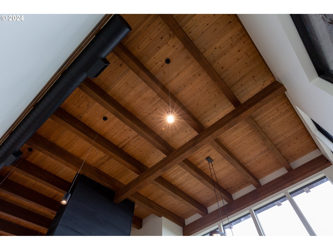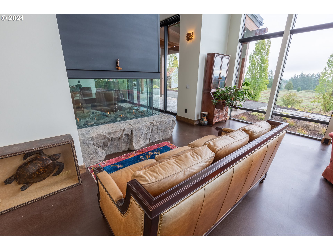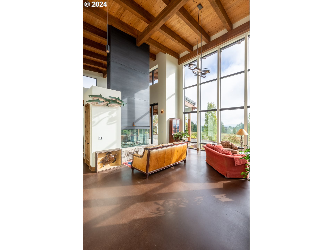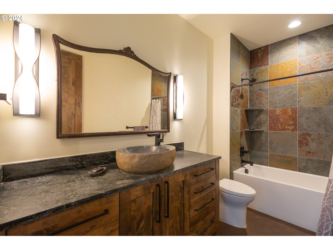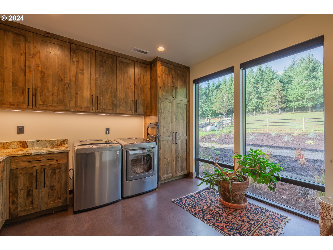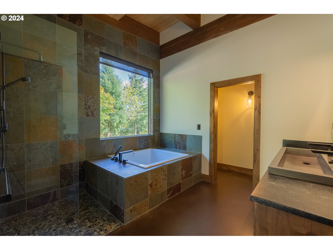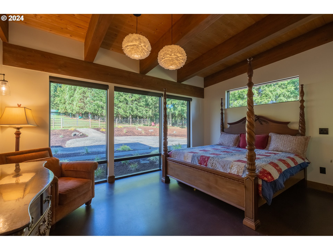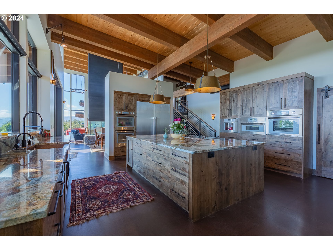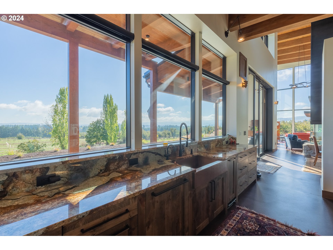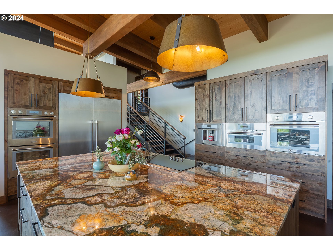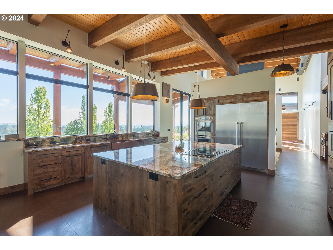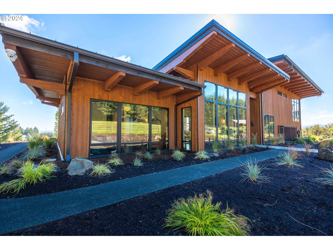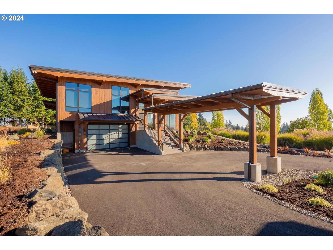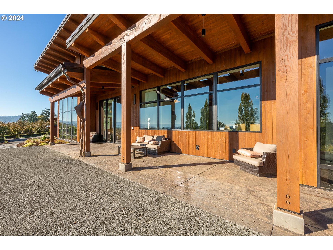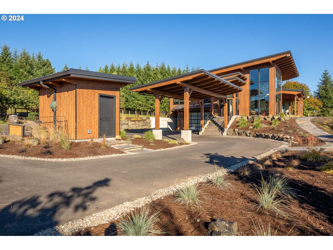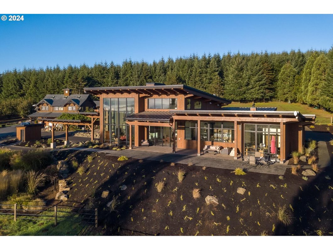
Listed by: Better Homes & Gardens Realty (503) 332-0046
Gorgeous view lot over almost 13 gorgeous acres at the top of Petes Mountain ready for your dream home! Open and bright floor plan by DC Builders takes advantage of all this location has to offer. There is time to customize your finishes or pick another plan. A perfect location and a serene setting with easy access to the Oregon Golf Club, Hebb Park and wineries! Photos of finished home are a similar built home, finishes are subject to change.

Data services provided by IDX Broker
| Price: | $4,400,000 |
| Address: | 533 SW Hoffman RD |
| City: | West Linn |
| County: | Clackamas |
| State: | Oregon |
| Zip Code: | 97068 |
| MLS: | 24280059 |
| Year Built: | 2024 |
| Square Feet: | 5,400 |
| Acres: | 12.85 |
| Lot Square Feet: | 12.85 acres |
| Bedrooms: | 4 |
| Bathrooms: | 4 |
| stories: | 2 |
| taxYear: | 2023 |
| directions: | SW Mountain Rd or SW Pete's Mountain Rd to SW Hoffman |
| garageType: | Attached, Carport |
| highSchool: | Wilsonville |
| room1Level: | Lower |
| room2Level: | Lower |
| room4Level: | Upper |
| room5Level: | Main |
| room6Level: | Main |
| room7Level: | Upper |
| room8Level: | Upper |
| room9Level: | Main |
| disclosures: | Exempt |
| lotFeatures: | Cleared, Level, Private, Private Road, Trees |
| room10Level: | Main |
| room11Level: | Main |
| room12Level: | Main |
| room13Level: | Main |
| waterSource: | Well |
| daysOnMarket: | 150 |
| listingTerms: | Cash, Conventional |
| lotSizeRange: | 10 to 19.99 Acres |
| mlsAreaMajor: | Lake Oswego, West Linn |
| room9Features: | Formal |
| rvDescription: | RV Parking |
| room10Features: | Built-in Features, Fireplace |
| room11Features: | Cook Island, Dishwasher, Eat Bar, Nook, Pantry |
| room12Features: | Fireplace |
| windowFeatures: | Double Pane Windows |
| fuelDescription: | Electricity, Gas |
| roadSurfaceType: | Gravel |
| taxAnnualAmount: | 65.18 |
| viewDescription: | Mountain(s), Territorial, Valley |
| elementarySchool: | Boeckman Creek |
| exteriorFeatures: | Covered Patio, RV Parking, RV/Boat Storage, Second Garage, Sprinkler, Yard |
| room1Description: | Mud Room |
| room2Description: | Storage |
| room4Description: | Loft |
| room5Description: | Office |
| room6Description: | Utility Room |
| room7Description: | 2nd Bedroom |
| room8Description: | 3rd Bedroom |
| room9Description: | Dining Room |
| supplementNumber: | 2 |
| propertyCondition: | Proposed |
| room10Description: | Family Room |
| room11Description: | Kitchen |
| room12Description: | Living Room |
| room13Description: | Primary Bedroom |
| room5FeaturesCont: | Closet |
| room6FeaturesCont: | Sink |
| room7FeaturesCont: | Walk in Closet |
| room8FeaturesCont: | Closet |
| room9FeaturesCont: | Vaulted Ceiling(s) |
| architecturalStyle: | Contemporary, Custom Style |
| mainLevelAreaTotal: | 5400 |
| room11FeaturesCont: | Built-in Oven |
| room13FeaturesCont: | Soaking Tub, Suite, Walk in Closet |
| exteriorDescription: | Cedar, Wood Siding |
| hotWaterDescription: | Gas |
| internetServiceType: | DSL |
| middleOrJuniorSchool: | Meridian Creek |
| currentPriceForStatus: | 4400000 |
| bathroomsFullMainLevel: | 2 |
| buildingAreaCalculated: | 5400 |
| newConstructionCcbType: | Residential |
| bathroomsFullUpperLevel: | 2 |
| bathroomsTotalMainLevel: | 2.0 |
| buildingAreaDescription: | plans |
| bathroomsTotalLowerLevel: | 0.0 |
| bathroomsTotalUpperLevel: | 2.0 |
| newConstructionEarlyIssueTitleInsurancePaidBy: | Buyer |
