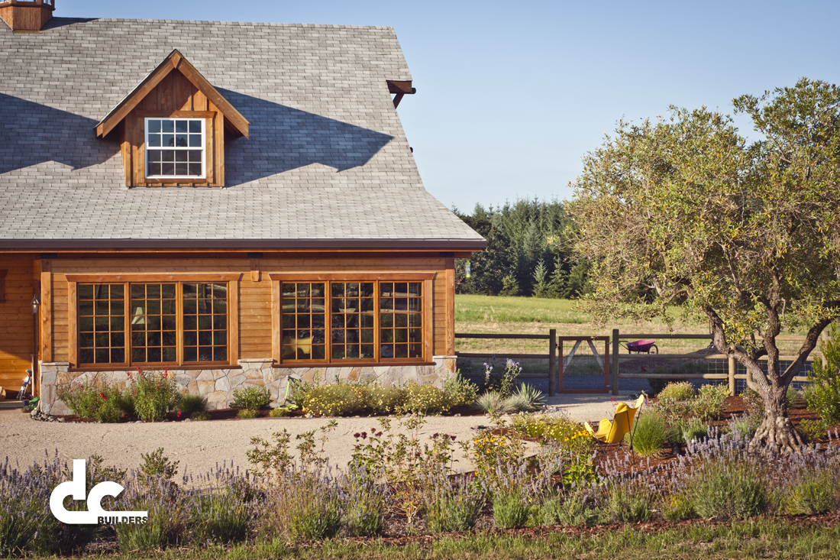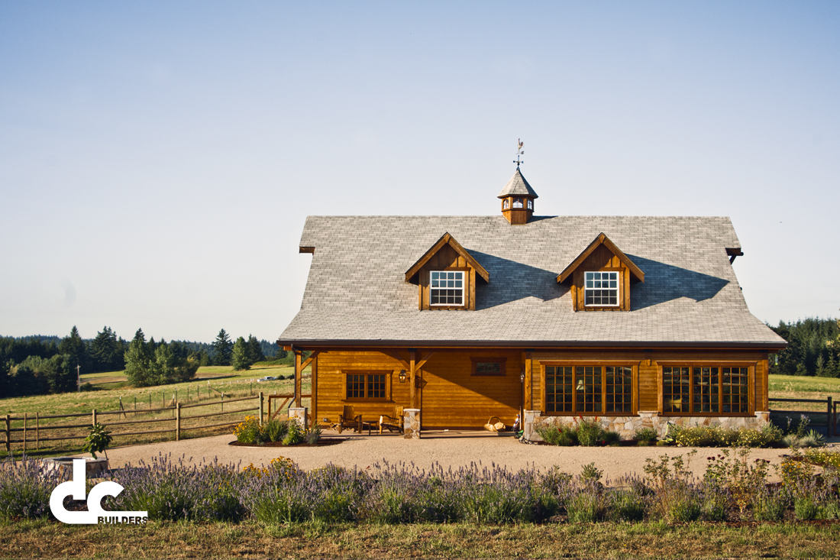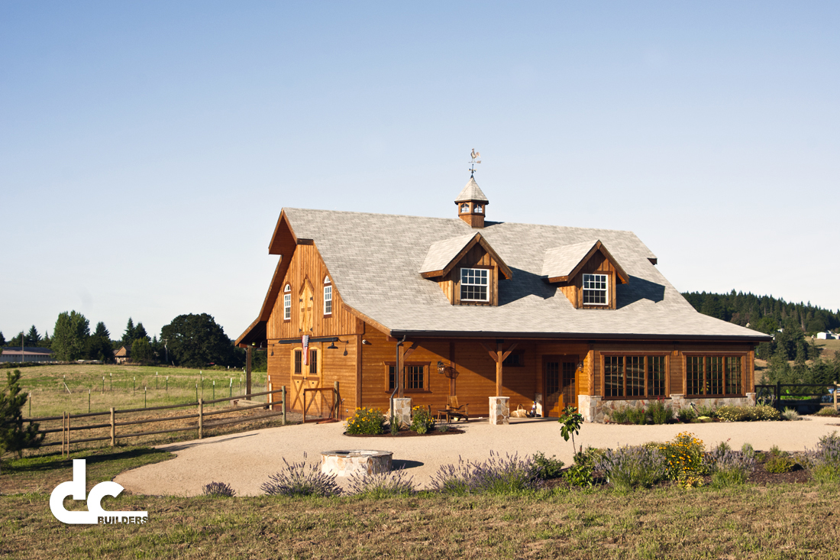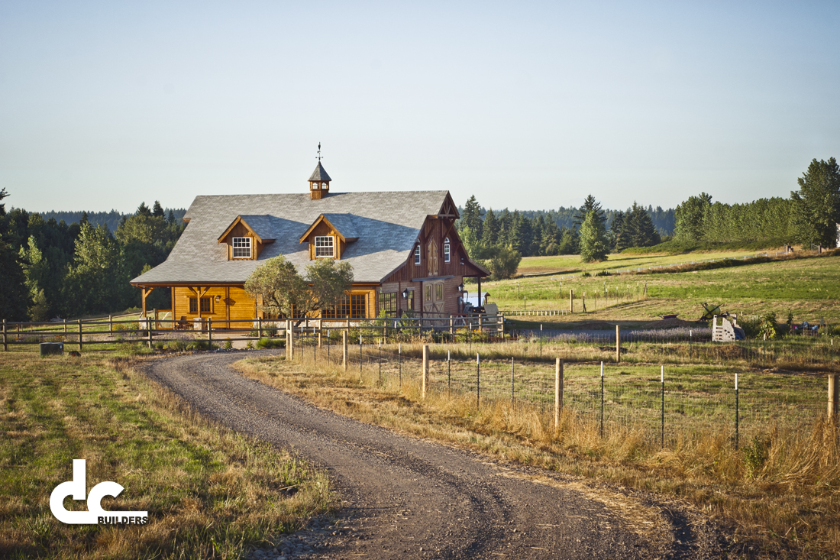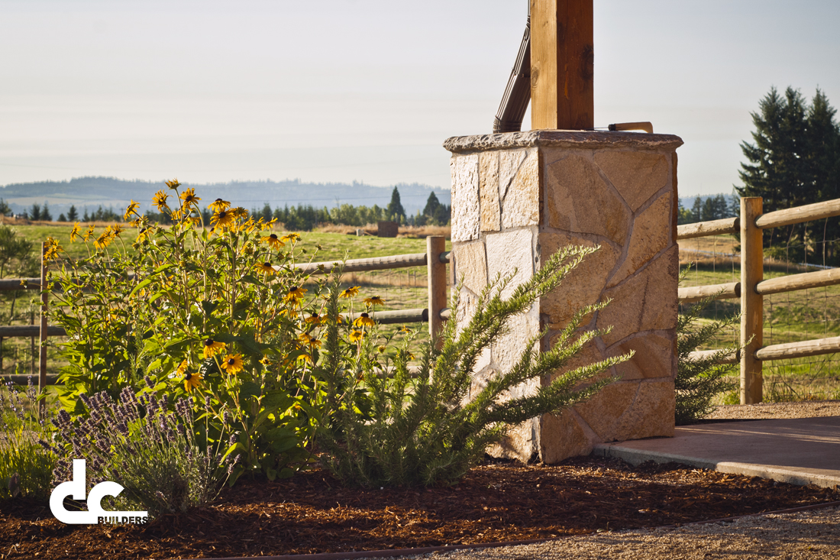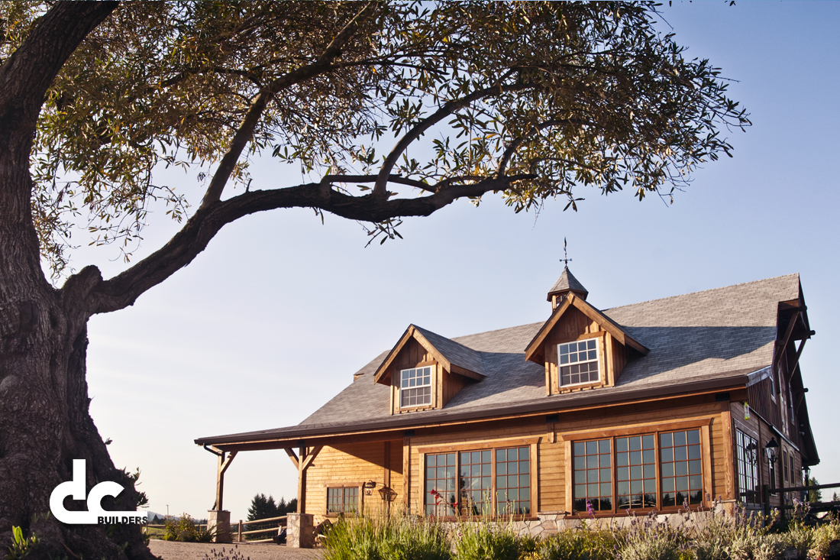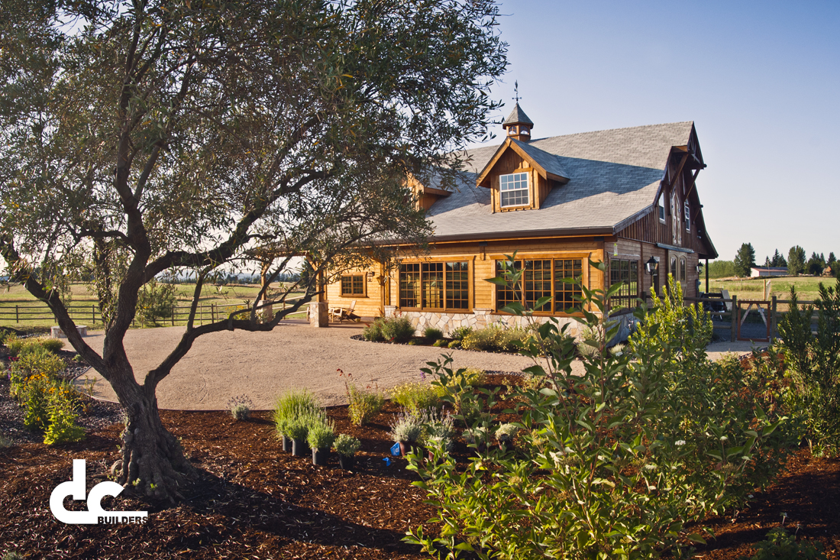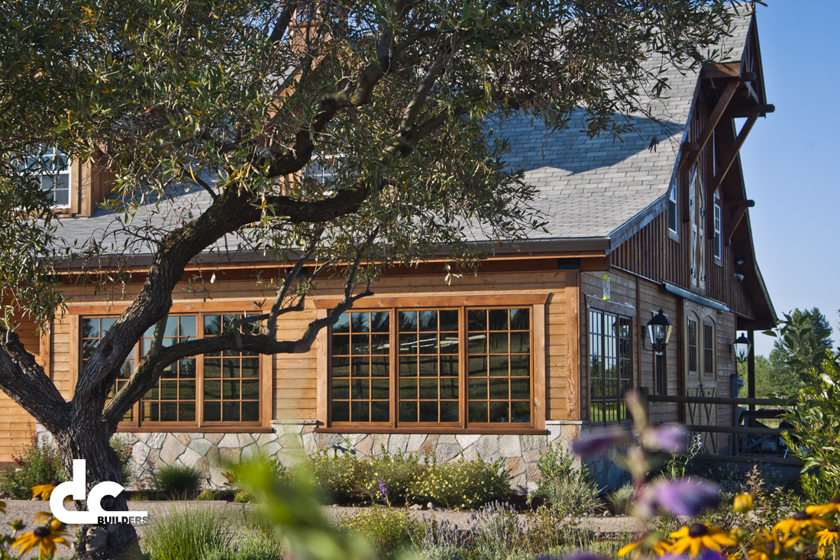Designed with a litany of custom features, this monitor-style barn in Canby, Oregon is built to stand out from the rest. Deviating from the standard, this barn design includes a partially enclosed timber frame shed roof that acts as a covered porch and shop entrance, a custom hexagon cupola, and gridded wood and white-stained windows for an intriguing visual effect. This barn also features a standard shed roof, two horse stalls outfitted with Classic Equine stall fronts, a 24’ x 48’ loft area, and a beautiful timber truss on the front gable end. Clad with tongue and groove and cedar board and batten siding, this monitor barn offers a unique heavy timber exterior that will undoubtedly grow in beauty overtime.
Canby Barn
Location:

