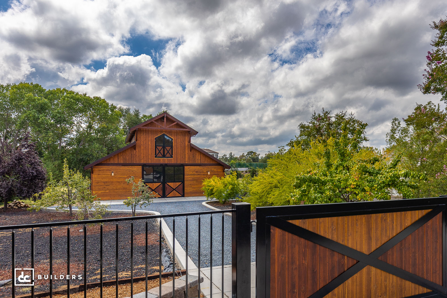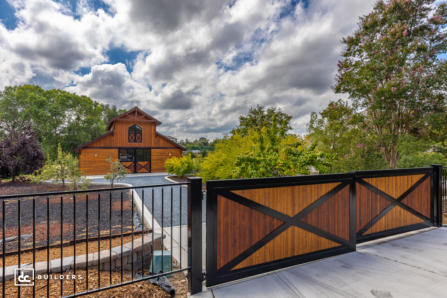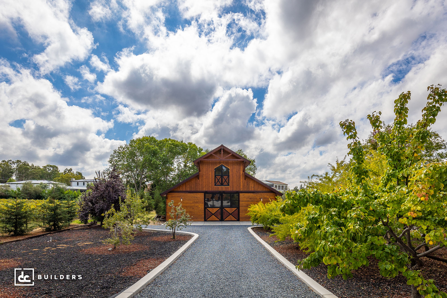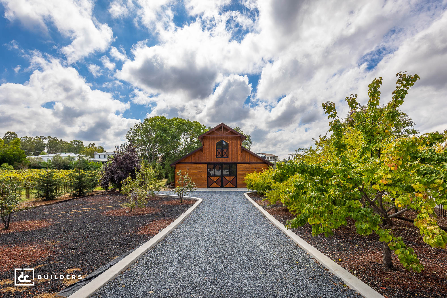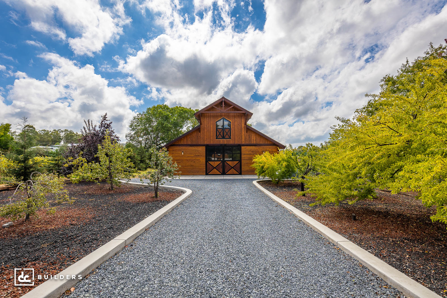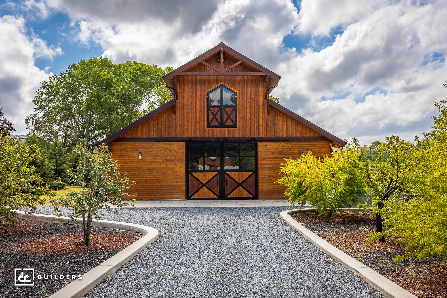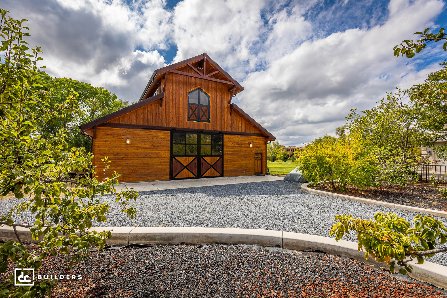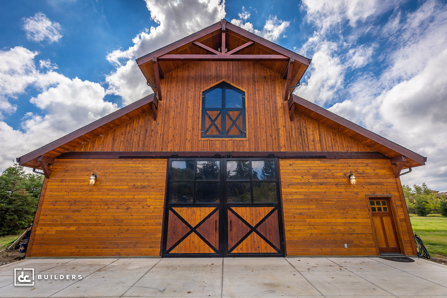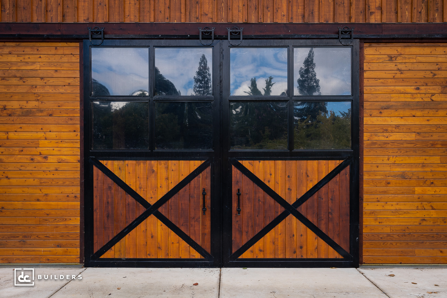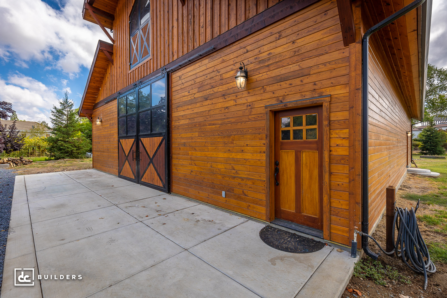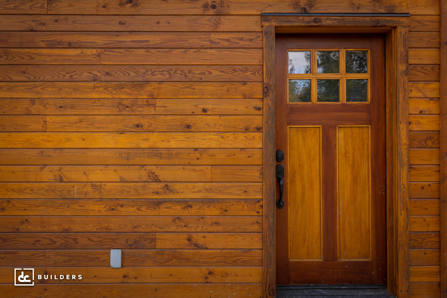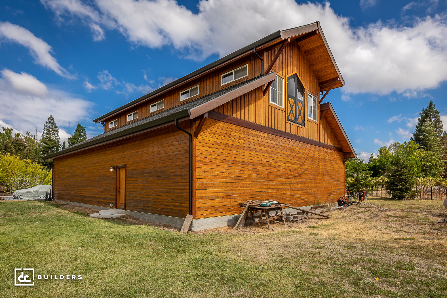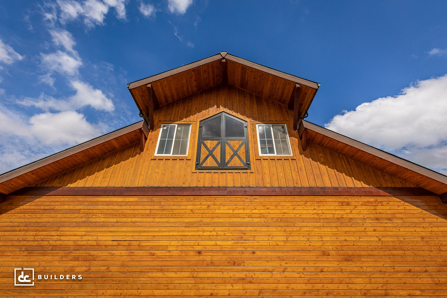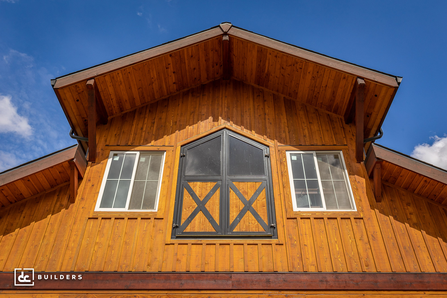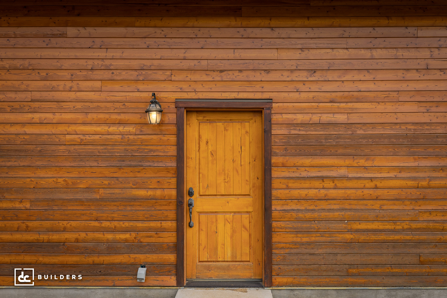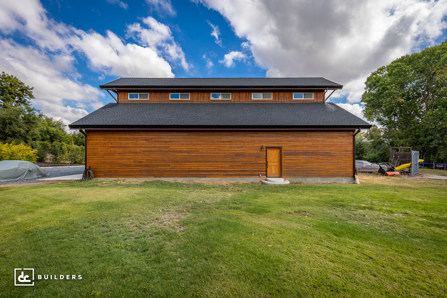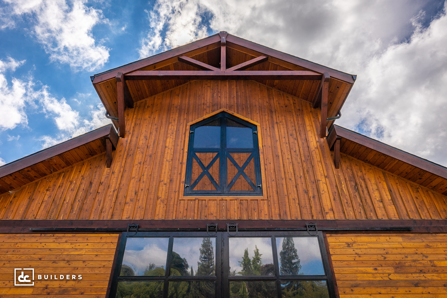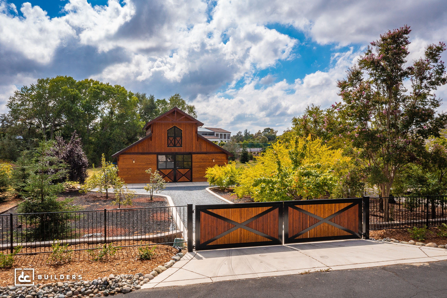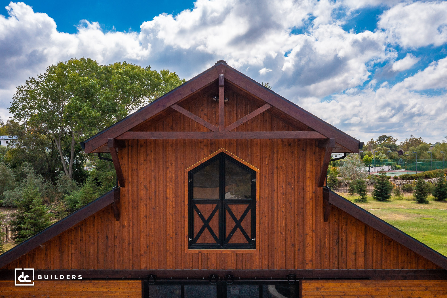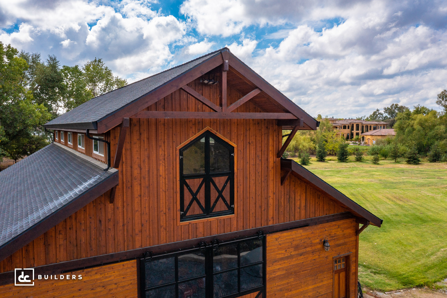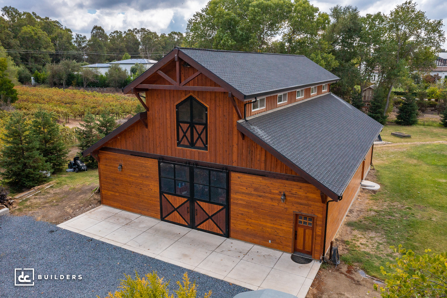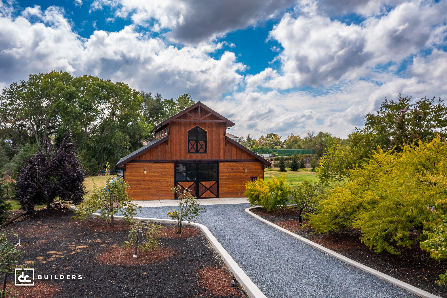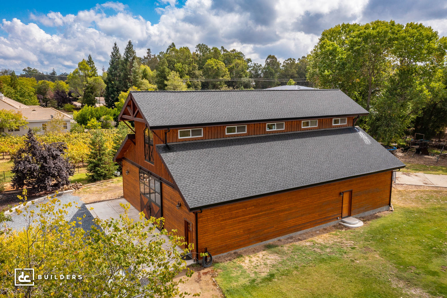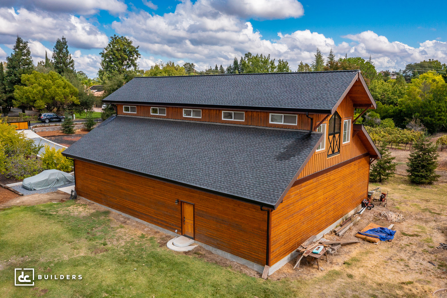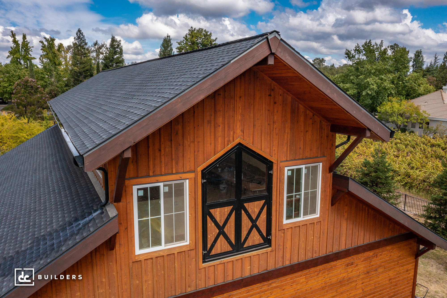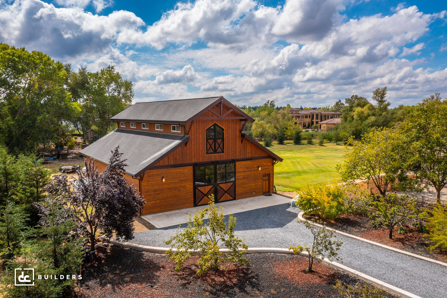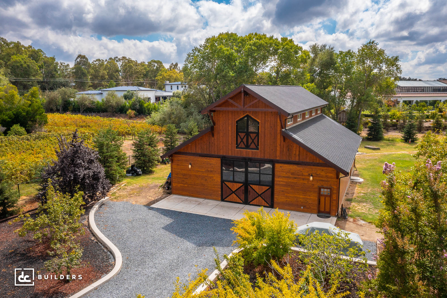This beautiful post and beam workshop in Granite Bay, California, is based on a Powell Monitor Barn Kit from sister company DC Structures. Our building crew completed the framing and siding for this project, with their team providing the design and materials package. Similar to the Powell, this 2,978 sq. ft. monitor barn features a center aisle loft with clerestory windows and breezeway doors at the front and rear of the structure. To achieve this client’s unique vision, we replaced the standard breezeway and hayloft doors with custom versions that include glass inserts and stylish crossbucks. The in-house design team at DC Structures also removed the vented cupola from the original design and added exterior-grade doors to the front and side of the barn.
Inside the barn, our client can utilize a 2,339 sq. ft. workshop space on the main level and a 640 sq. ft. loft for storage, entertainment, work, or anything else they can envision. With its open-ended layout and classic barn-style design, this heavy timber structure offers a stunning space that can serve all kinds of purposes.

