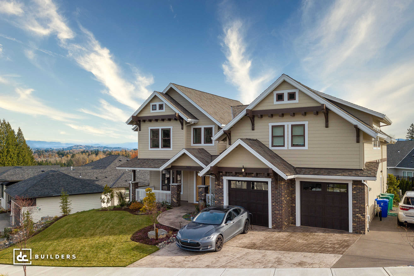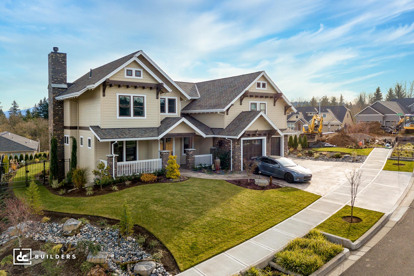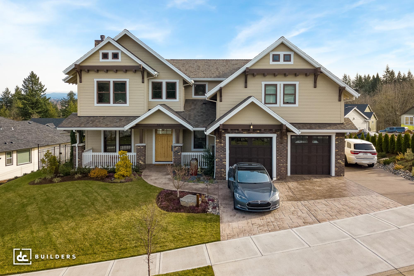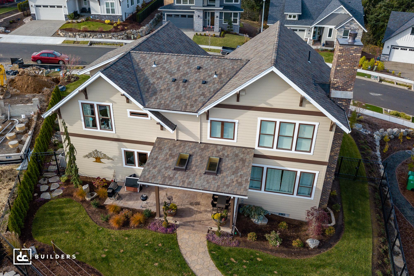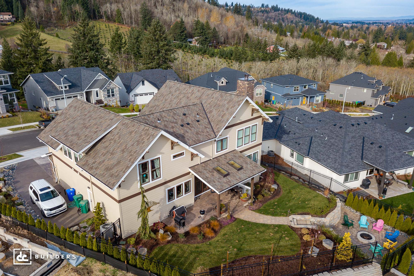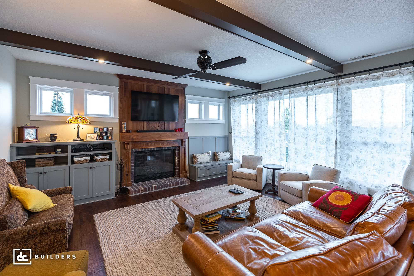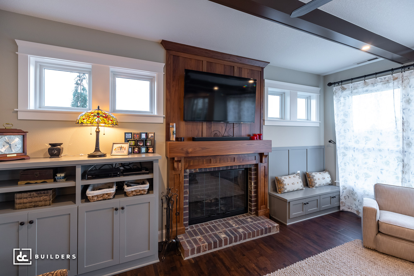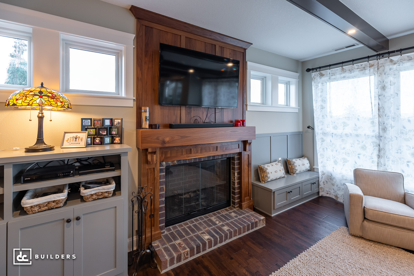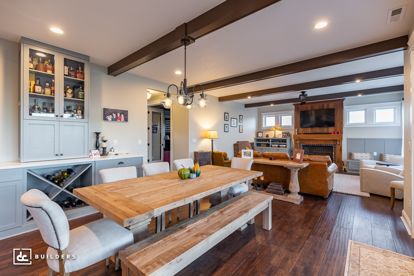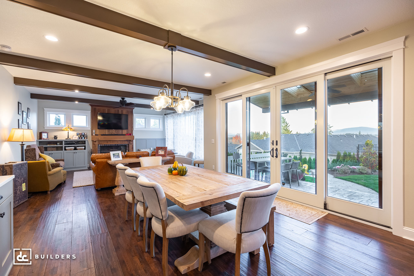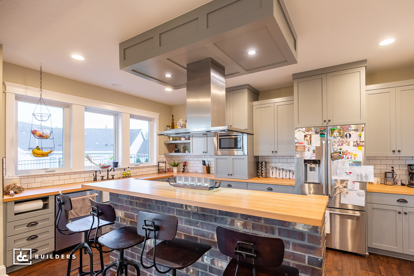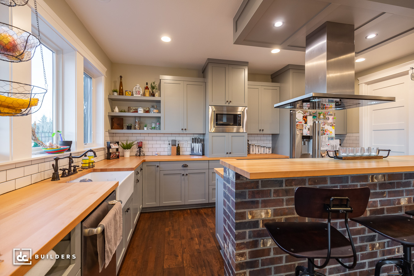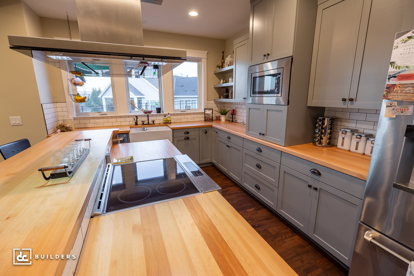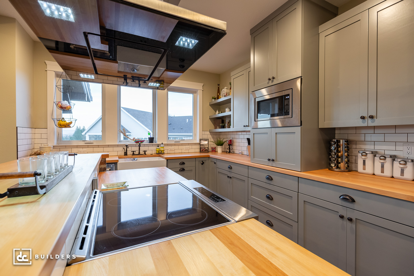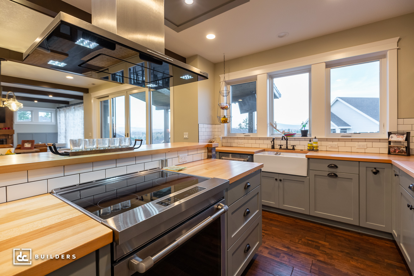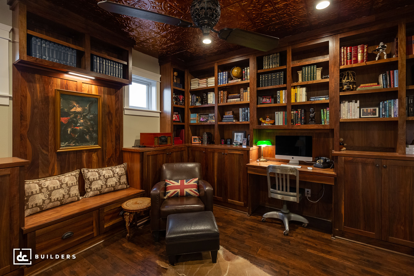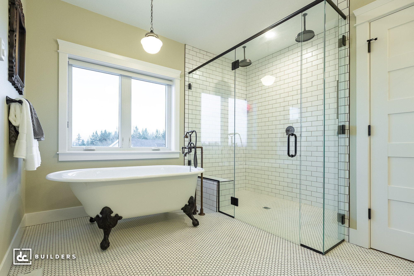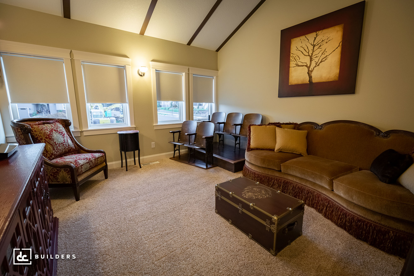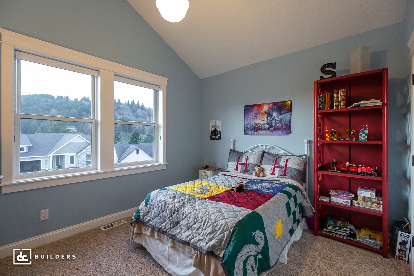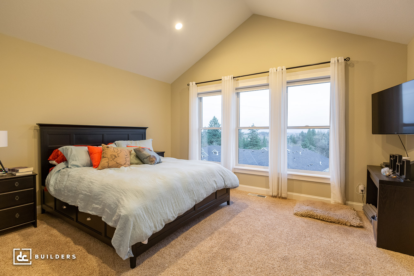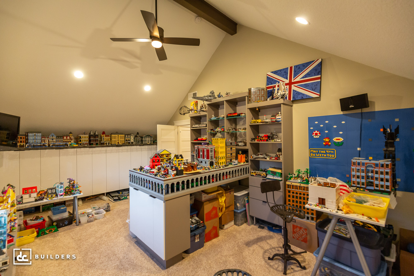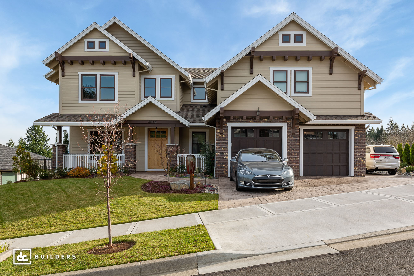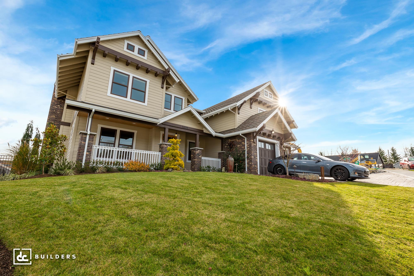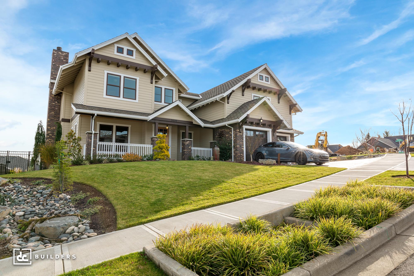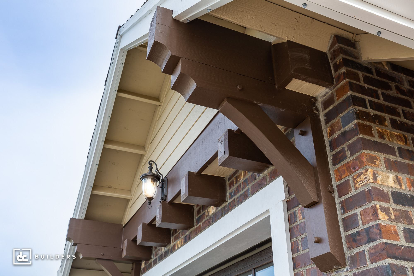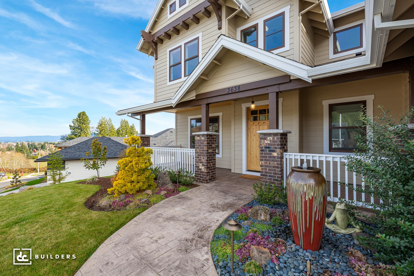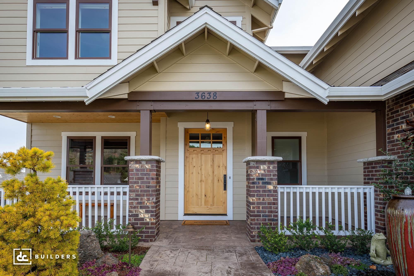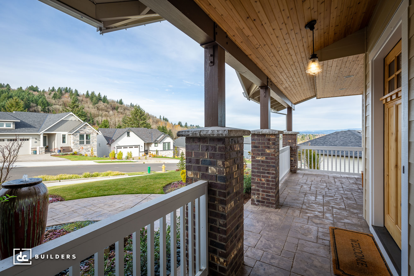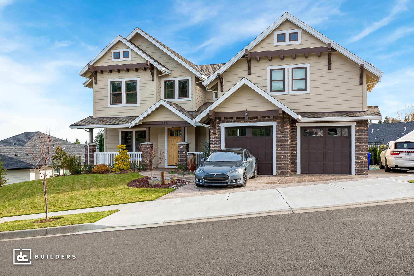Located on a serene forested hillside in Gresham, Oregon, this three-bedroom, three-bathroom Craftsman-style home was heavily personalized to reflect our client’s unique taste. Inside, you’ll find an open concept living space that includes a great room with custom built-ins that match the kitchen cabinets, a modern kitchen with a large tiled island and butcher block countertops, and a cozy dining area adjacent to the backyard deck. There’s also a private office with dark wood built-ins, a foyer open to the floor above, a powder room, a two-car garage, and an enclosed workshop space on the ground floor.
The second floor features a master suite with a large walk-in closet and en suite bathroom, two additional bedrooms, a media room, and a recreational room with low clearance storage areas. Scissor trusses create vaulted ceilings in each room, giving the appearance of added square footage. Our clients can also enjoy Andersen windows throughout that add to the inviting design of the space.

