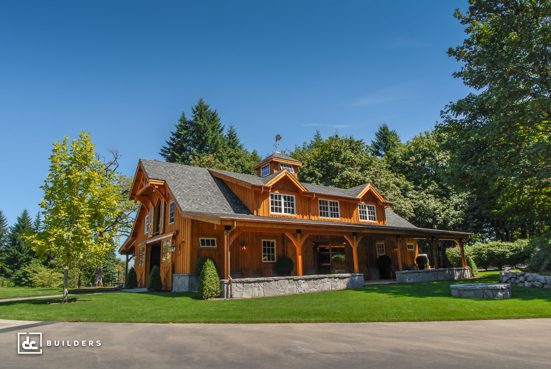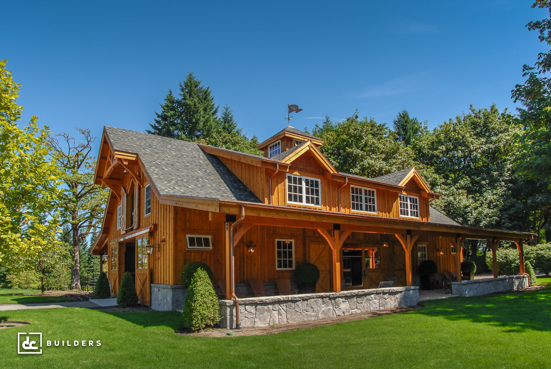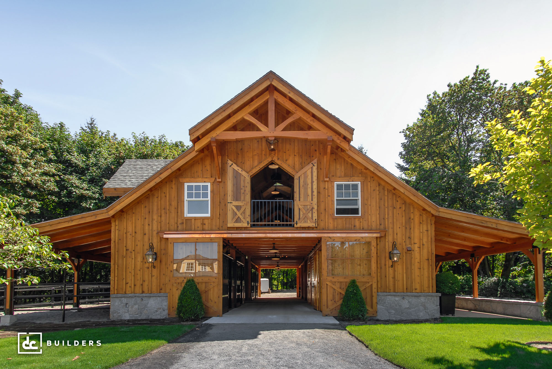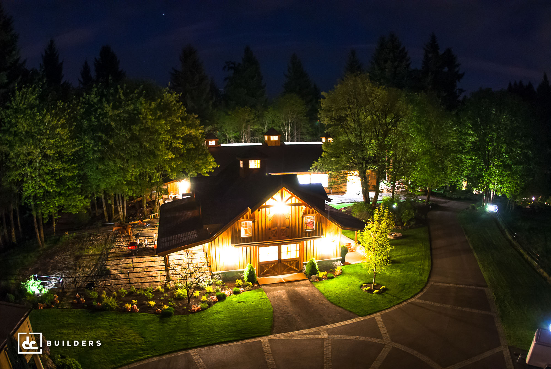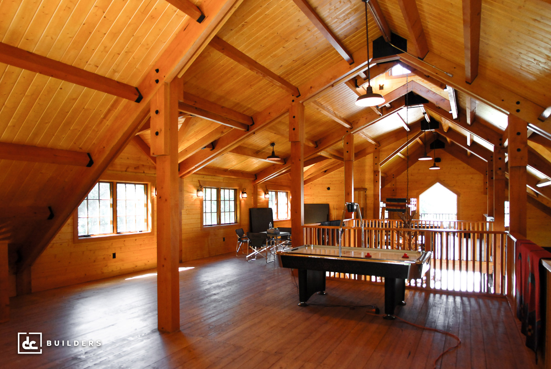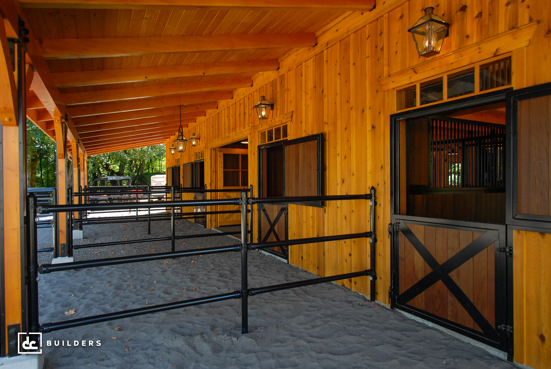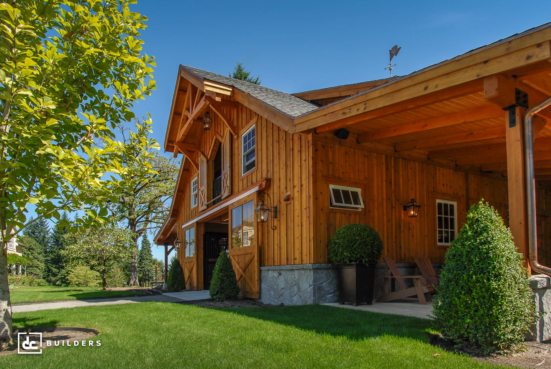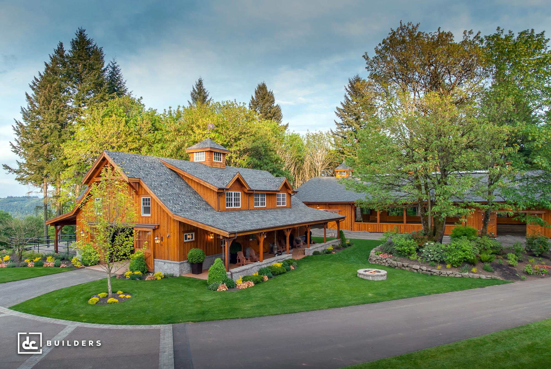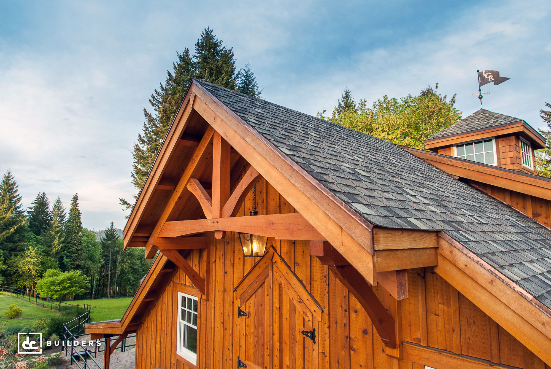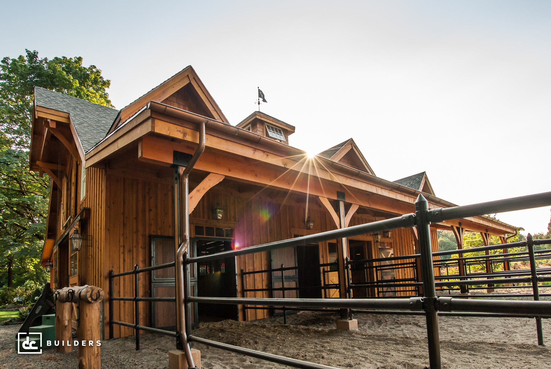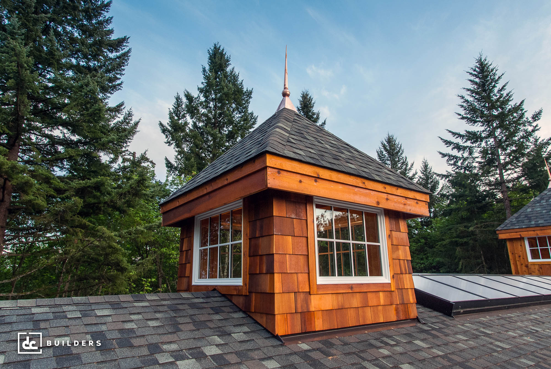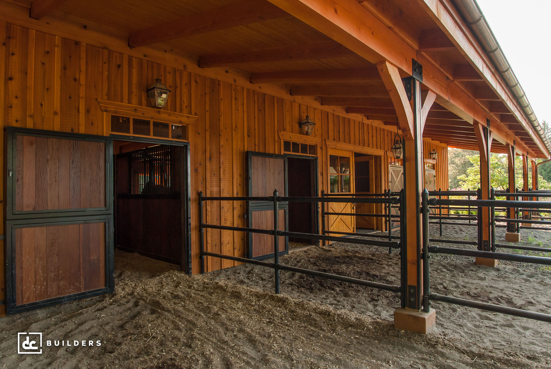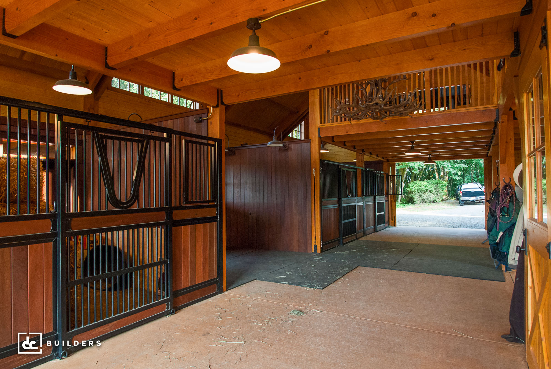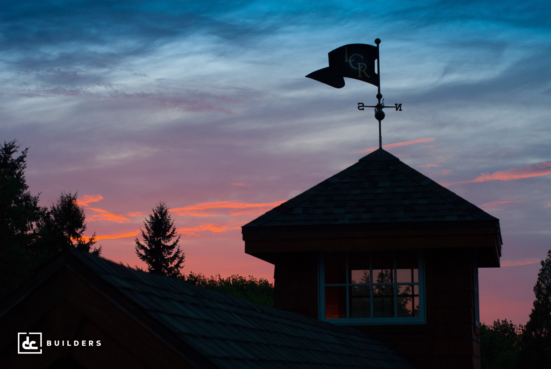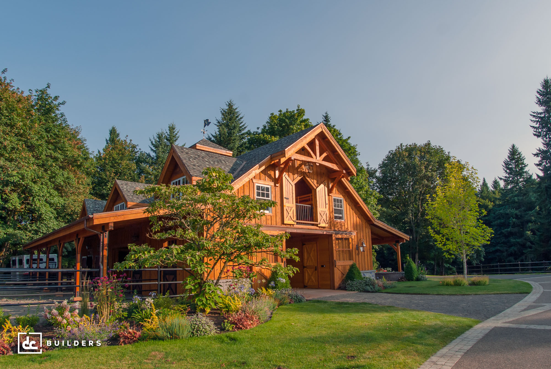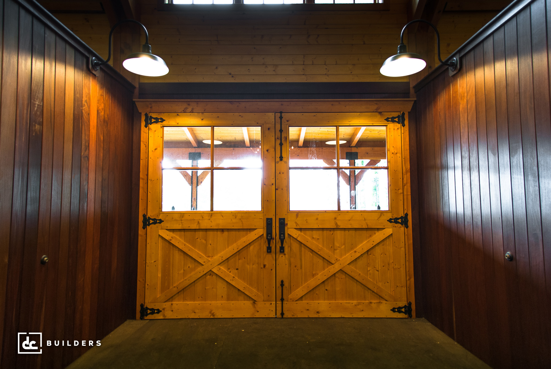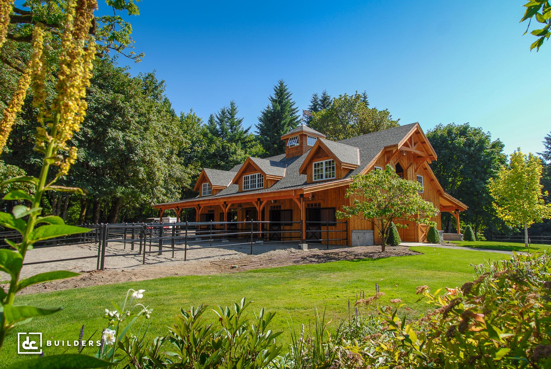One of the best parts of our job is getting to be a part of making our clients’ dreams come true; and with this timber frame barn in West Linn, Oregon, we were able to give our client Brian Sonnenberg and his wife something he describes as a true reflection of who they are. Framed with canyon gold lumber and finished with cedar board and batten siding and 4” thick Columbia basalt wainscoting, this exquisite horse barn with living quarters features an iconic design that perfectly complements the surrounding Last Chance Ranch property. Portland Millwork supplied the entry doors and Classic Equine designed the stall fronts, partitions, and Dutch doors. On the main level, you’ll find four horse stalls finished with Brazilian hardwood and equipped with Nelson waterers and ComfortStall flooring for added comfort and safety, in addition to a 12’ x 18’ tack room. Upstairs, an entertainment loft with bunk beds offers a cozy space for our clients and guests to enjoy, with a custom cupola overhead providing optimal ventilation and natural lighting.
VIRTUAL TOUR

