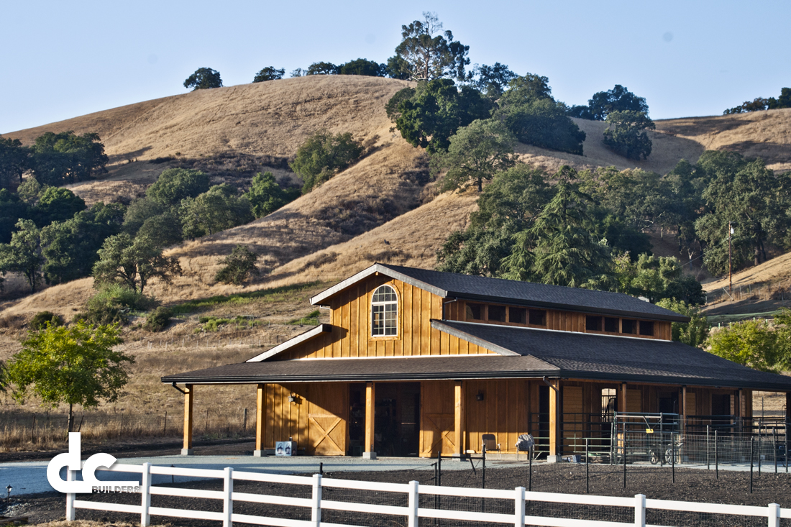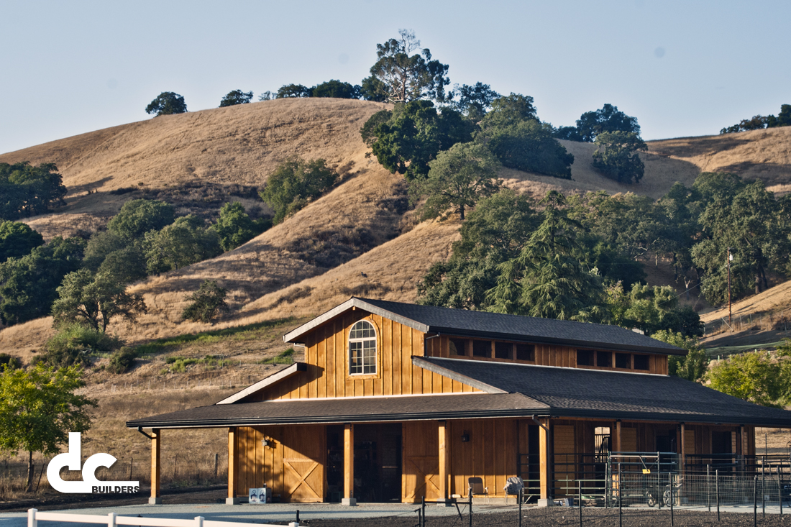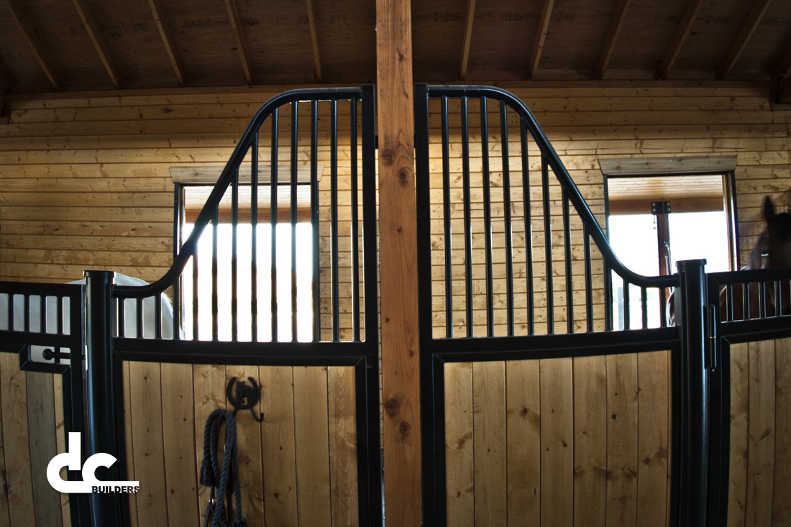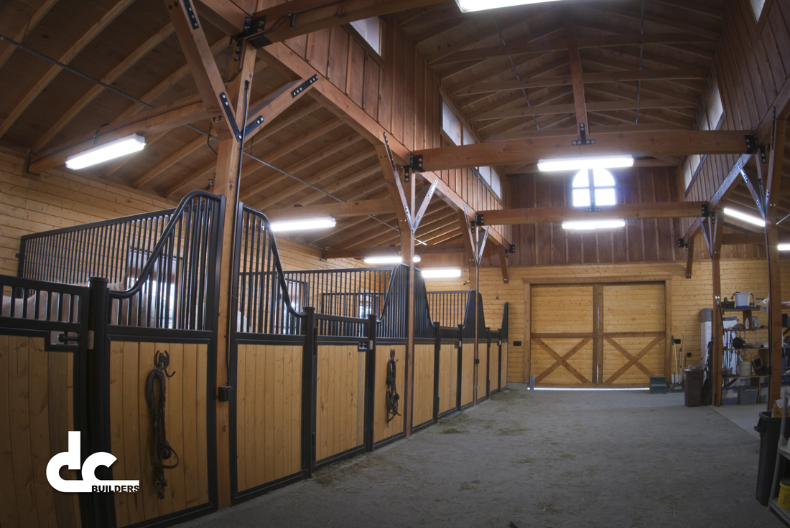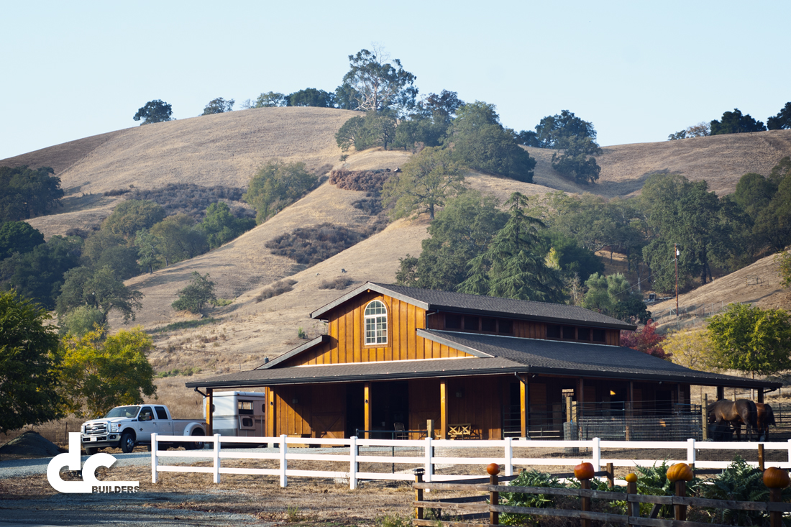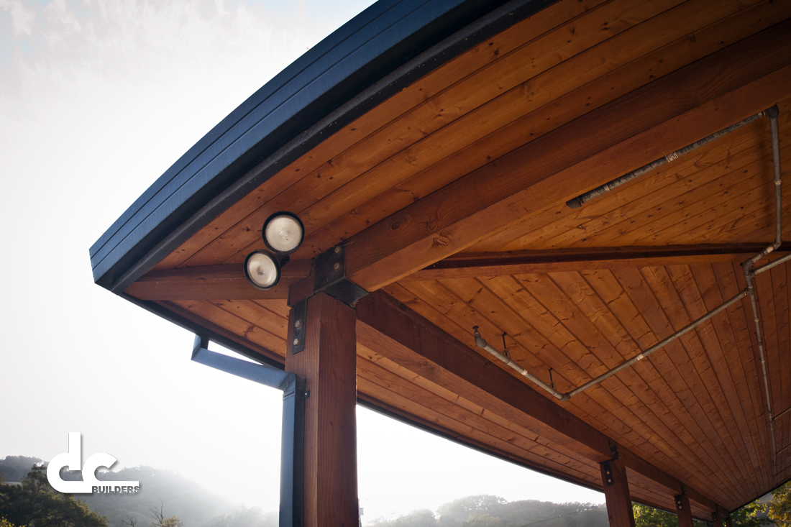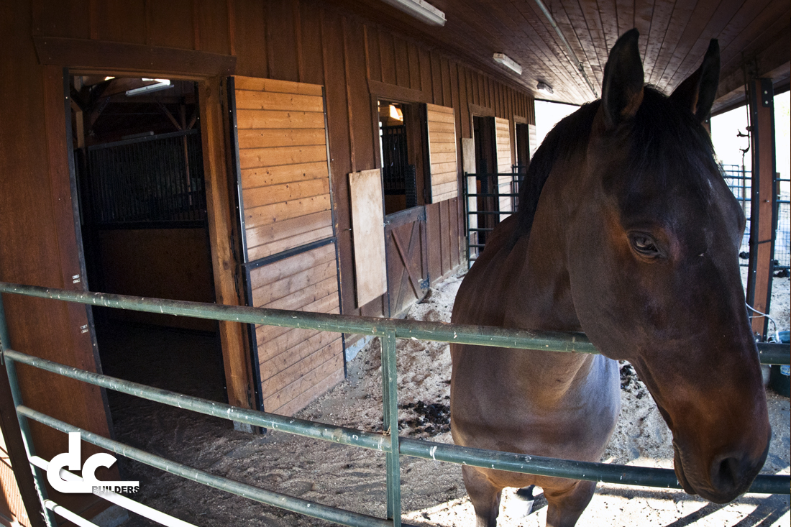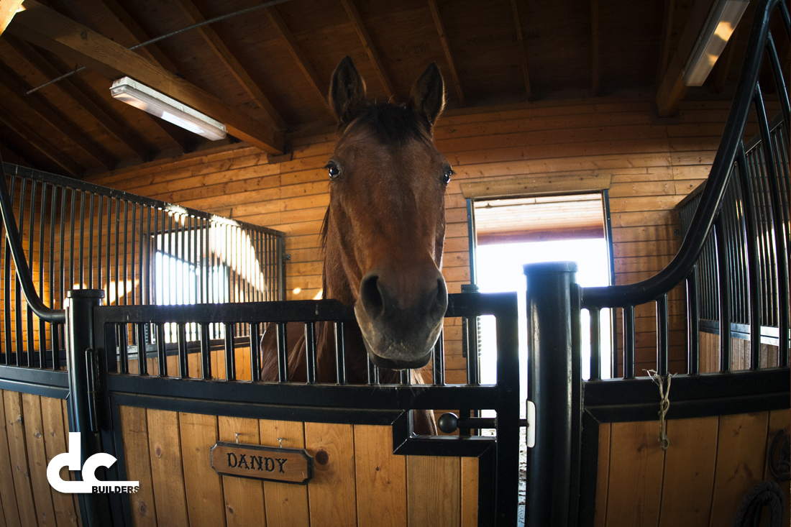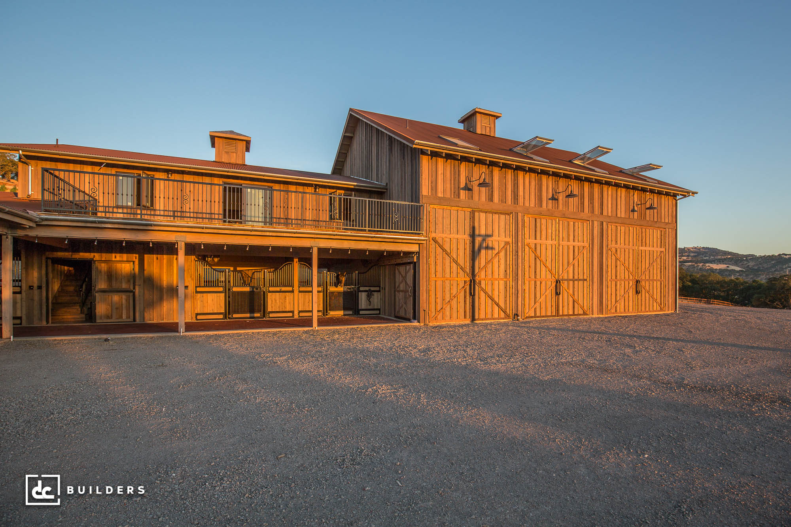
Location plays an important part in crafting a custom structure, as the characteristics of one’s property often influence the resulting design. In the case of this equestrian facility in Fairfield, California, we were given the opportunity to design a horse barn around a stunning property with vineyard views. With our clients’ surroundings in mind, our in-house design team crafted this one-of-a-kind equestrian facility that features an open-air design perfect for our clients and their horses. The two-level horse barn includes six horse stalls with spacious covered turnouts, a large tack room, a wash stall, a grooming and washroom, and a large garage area with room for hay, shavings, and a tractor-trailer. The second level houses a generous storage loft with endless possibilities for future projects. With its Southwestern-inspired design and unconfined layout, this barn-style structure makes an ideal home for our clients’ horses and an even better getaway for our clients.

Customizing your barn to fit your style and personality is all part of the fun of building a structure from scratch. With this all-wood barn in Woodside, California, we had a blast working with our clients to make it uniquely theirs. Inside this highly personalized barn, you’ll find a number of special features designed around our client’s taste, including stamped concrete flooring made to look like reclaimed hardwood, custom stall fronts, pine-covered ceilings, and even an iPod docking station. Cedar board and batten siding and timber trusses on the gable ends give this barn its classic appearance, with added structural elements like gable dormers and a custom cupola with a weathervane making it truly one-of-a-kind. To top it off, our clients can also enjoy a loft converted into a hobby workshop and an outdoor arena perfect for summer riding.
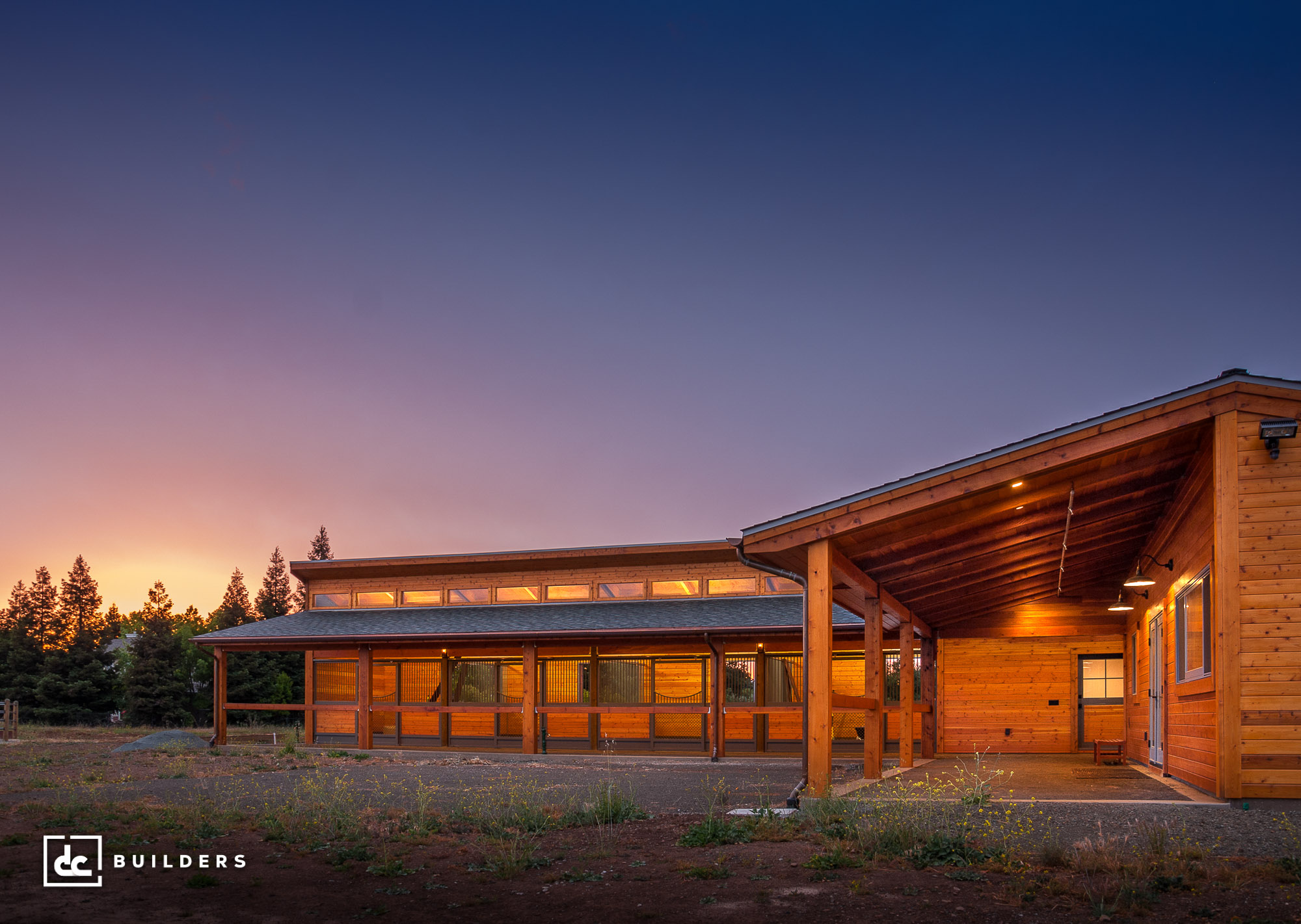
This magnificent clerestory barn in San Martin, California was designed by Blackburn Architects and built by our team here at DC Builders. With its open-air design and covered breezeway, this equestrian facility succeeds in keeping our client’s horses cool in the summertime and comfortable in the winter months. Each of the five stalls is outfitted with Lucas Equine stall fronts, adding to the uniqueness of this original structure. This heavy timber structure also features a tool and feed room, a laundry room, and a large tack room with plenty of space for equipment.
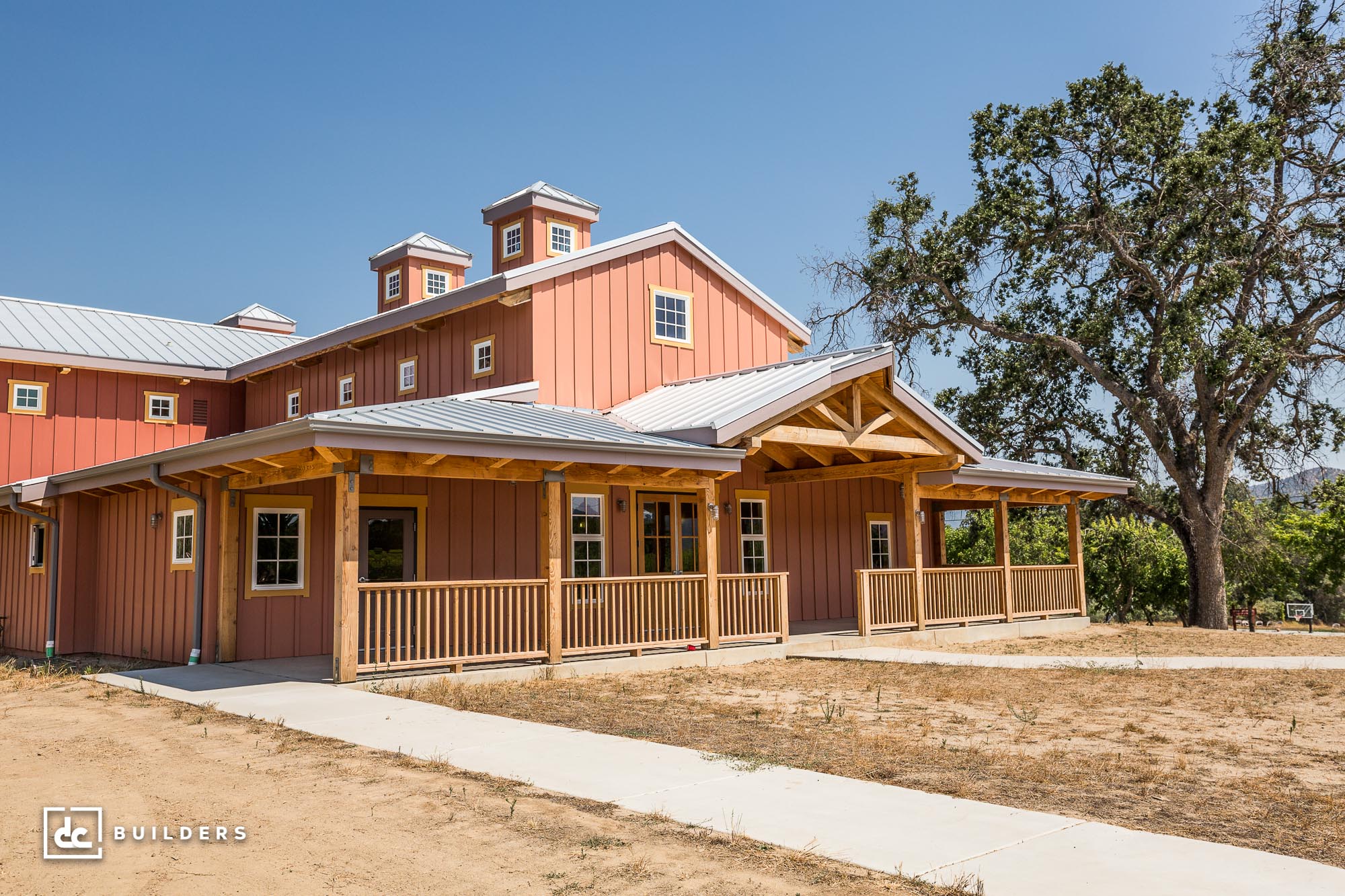
It’s not often we get to work on a project quite like the Alex and Faye Spanos Faith and Heritage Center in Dunlap, California, but when we do, it’s extremely rewarding to see the final result. As the trusted builder for this Greek Orthodox chapel, our team had the pleasure of building this unique structure from the ground up. Designed in the method of post and beam construction, this barn-style structure features heavy timber accents throughout that perfectly complement the stunning handprinted murals adorning the interior.
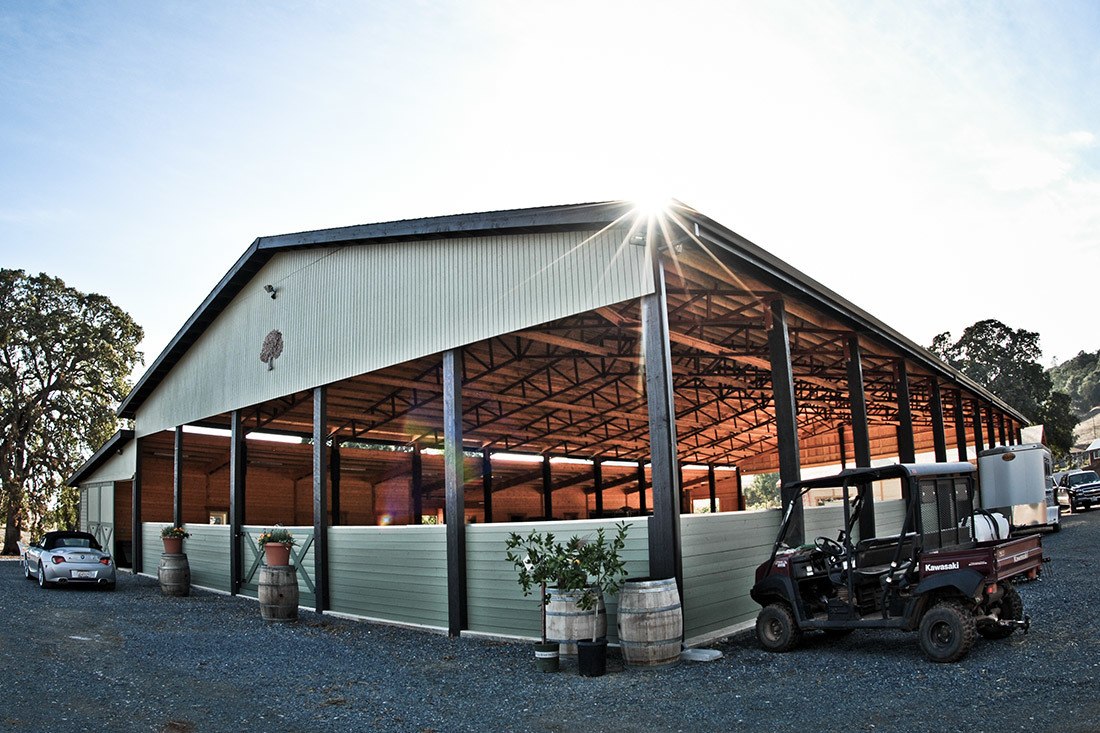
Located in the foothills of Shingle Springs, California, this 60′ x 120′ covered riding arena makes year-round riding possible with its spacious open-air design. Designed and built by our team, this horse arena includes a 24’ x 120’ stable with six custom horse stalls, a wash area, and a well-organized tack room with plenty of room for hay and storage. Additionally, a 600 sq. ft. apartment makes this one-of-a-kind equestrian facility feel like a home away from home, allowing our clients to stay close to their horses whenever needed.
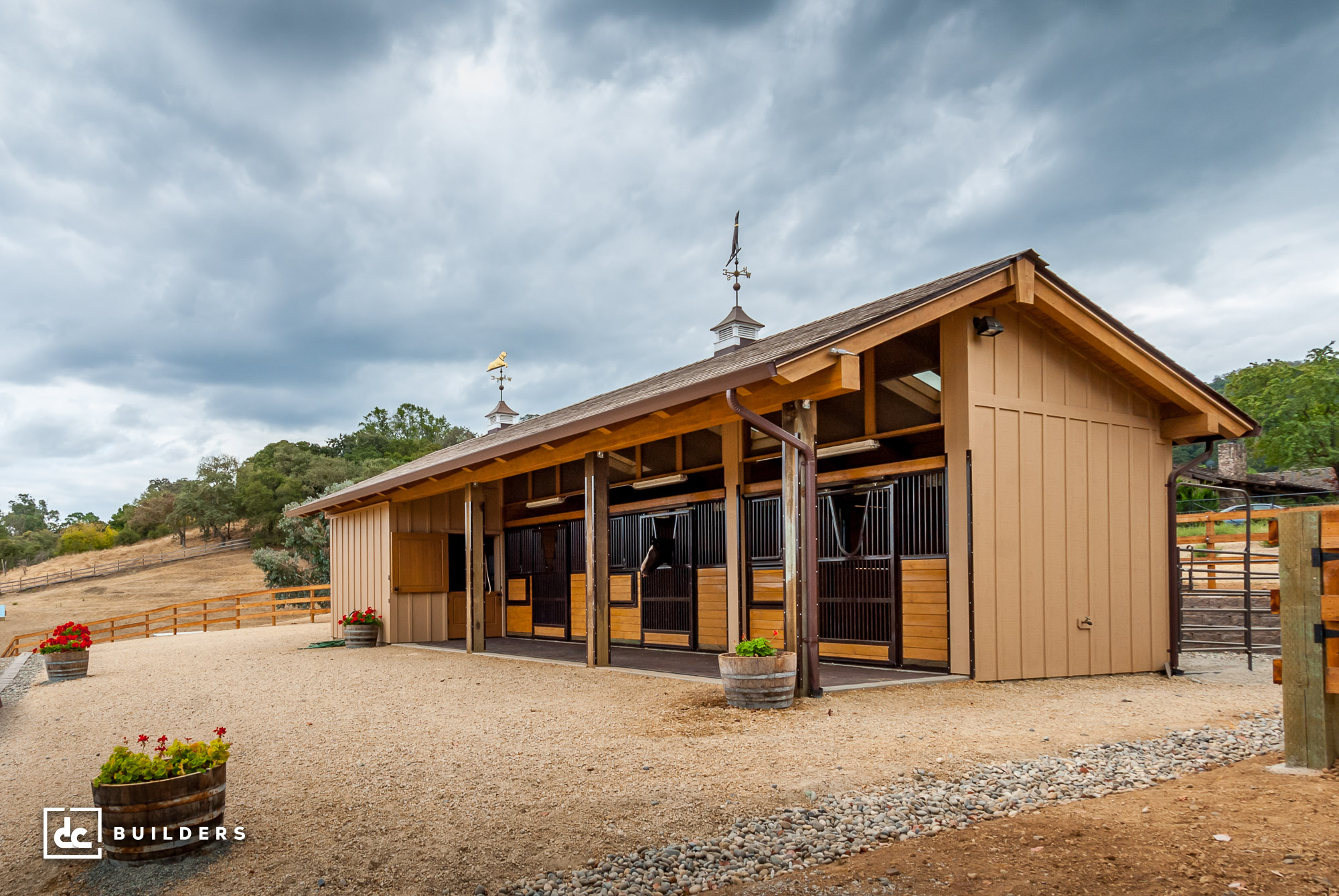
As an experienced general contracting team, we’ve managed all kinds of job sites along the West Coast and know exactly how to prepare any site for construction, including this site in San Jose, California. While this shed row horse barn might seem like an easy build, our team worked tirelessly behind the scenes to ensure the site met strict regional building codes, including the Wildland-Urban Interface Code designed to mitigate the risk of wildfire on the property. Our work entailed significant excavation and site preparation, the demolition of an existing barn, and installing a fire sprinkler system in the brand-new barn, in addition to overseeing the entirety of the build from start to finish. By the end, our clients were able to come away with a highly efficient horse barn equipped with everything they need to care for their horses, including Nelson automatic waterers in each of the three stalls, ComfortStall mats, and rubber interlocking pavers in the breezeway.
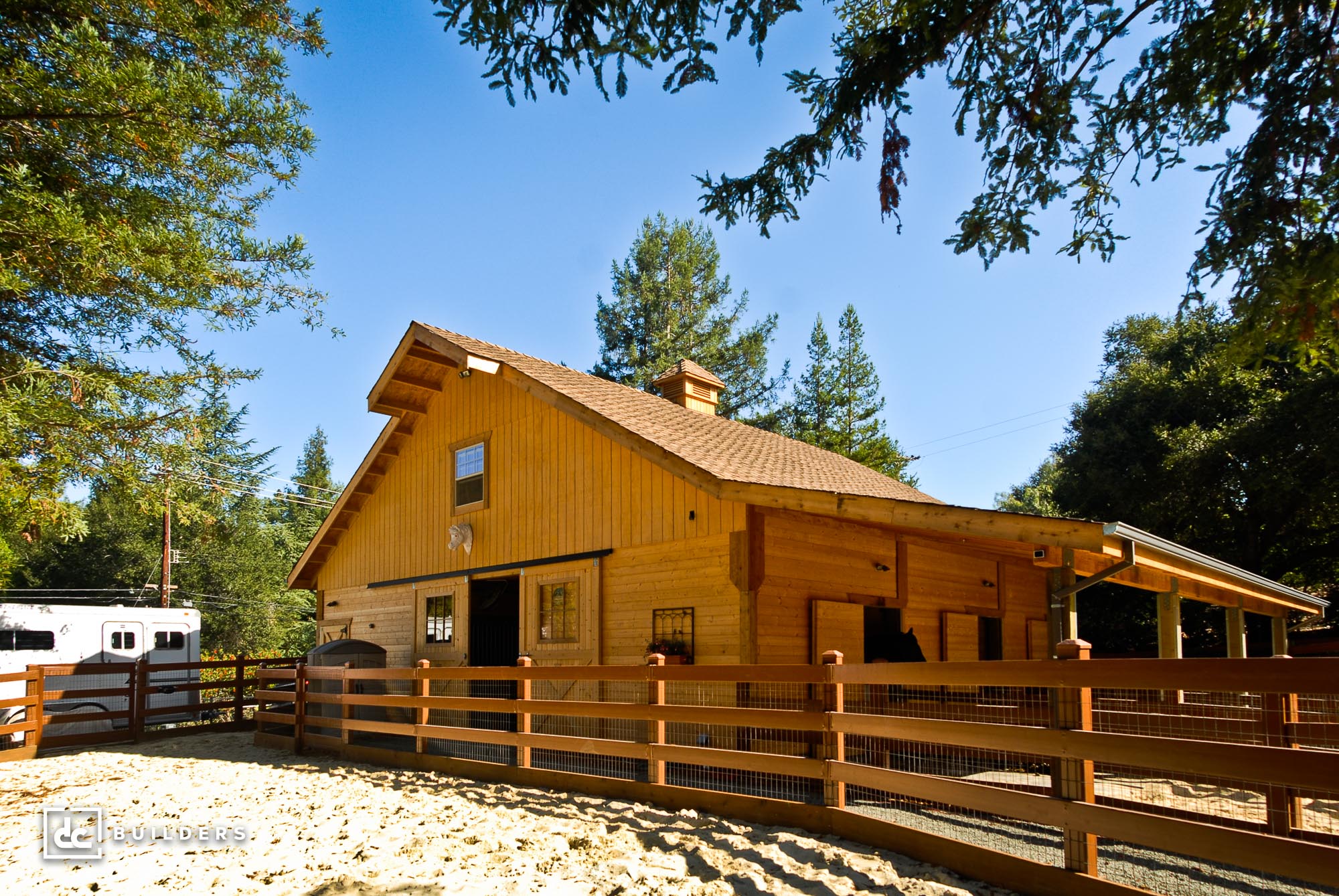
This equestrian facility in Los Altos Hills, California is the complete package for any horse lover. From its wide-open outdoor arena to its laundry list of special safety features, we carefully considered every detail of our client’s equestrian design to ensure their barn and riding arena was perfectly suited to their needs. Inside the horse barn, you’ll find three horse stalls outfitted with stable comfort mattress systems and a full 36’ x 36’ loft for storage. With our client’s location and climate in mind, we installed a hoof grid system in the paddock area to maintain the solid surface for the animals during the winter months, as well as an elaborate drainage solution to allow for easy clean-up and maintenance.
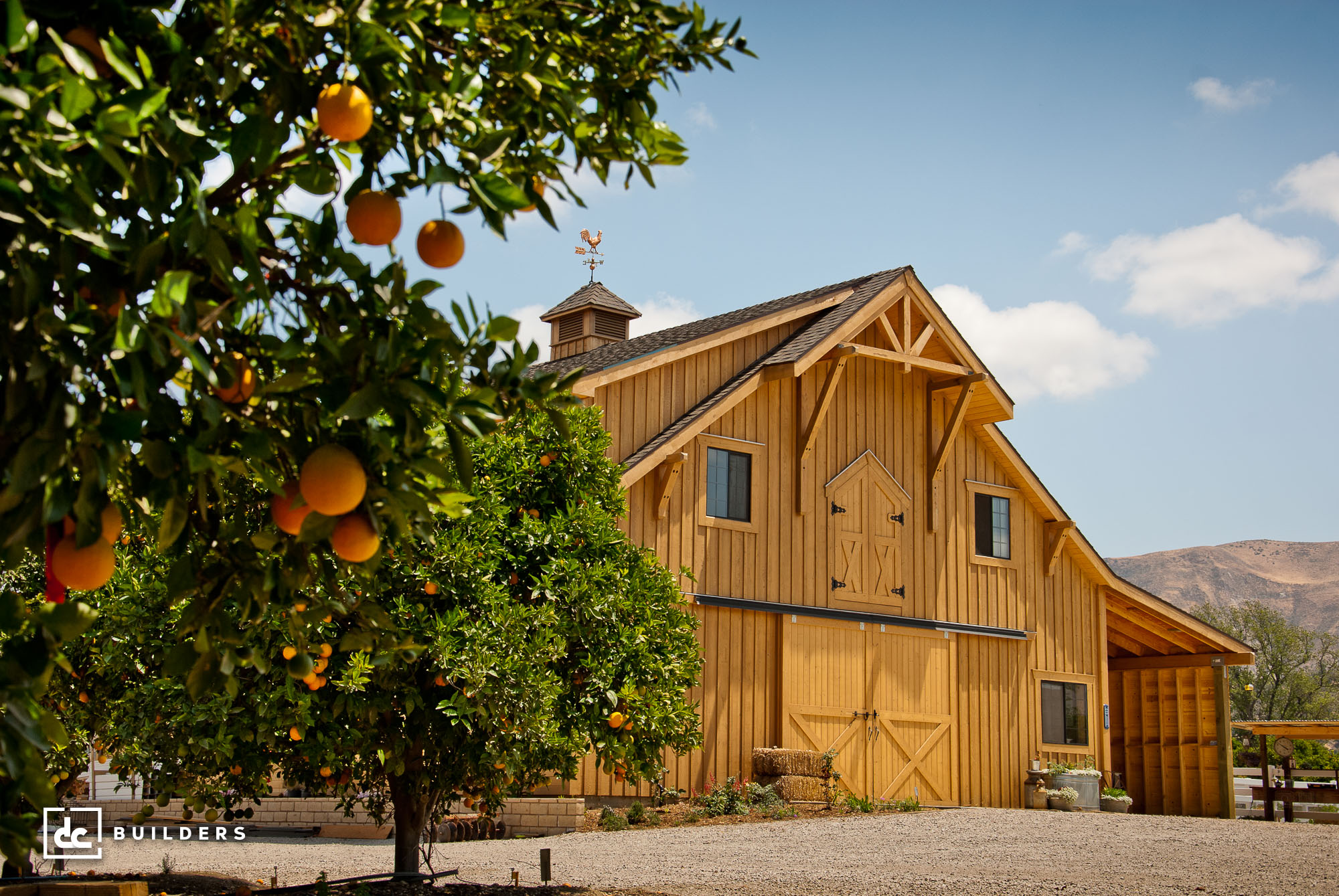
This car barn and workshop in Fillmore, California successfully merges our client’s passions for collecting cars and tinkering into one beautiful workspace. The main level primarily serves as space for our client to store their vehicles, outdoor toys, and other equipment, with a partially enclosed shed roof acting as their personal workshop. Upstairs, a 24′ x 36′ loft doubles as a retreat from the day-to-day and a fun place to hang out with friends and family. Large windows placed generously throughout the structure contribute to this barn’s exceptional functionality, providing the perfect amount of natural light and ventilation needed to focus on creative projects. Additional special features include a custom cupola with a weathervane, two gable dormers, a 48’ shed dormer, a decorative timber truss and cedar board and batten siding used to achieve its stunning heavy timber exterior.
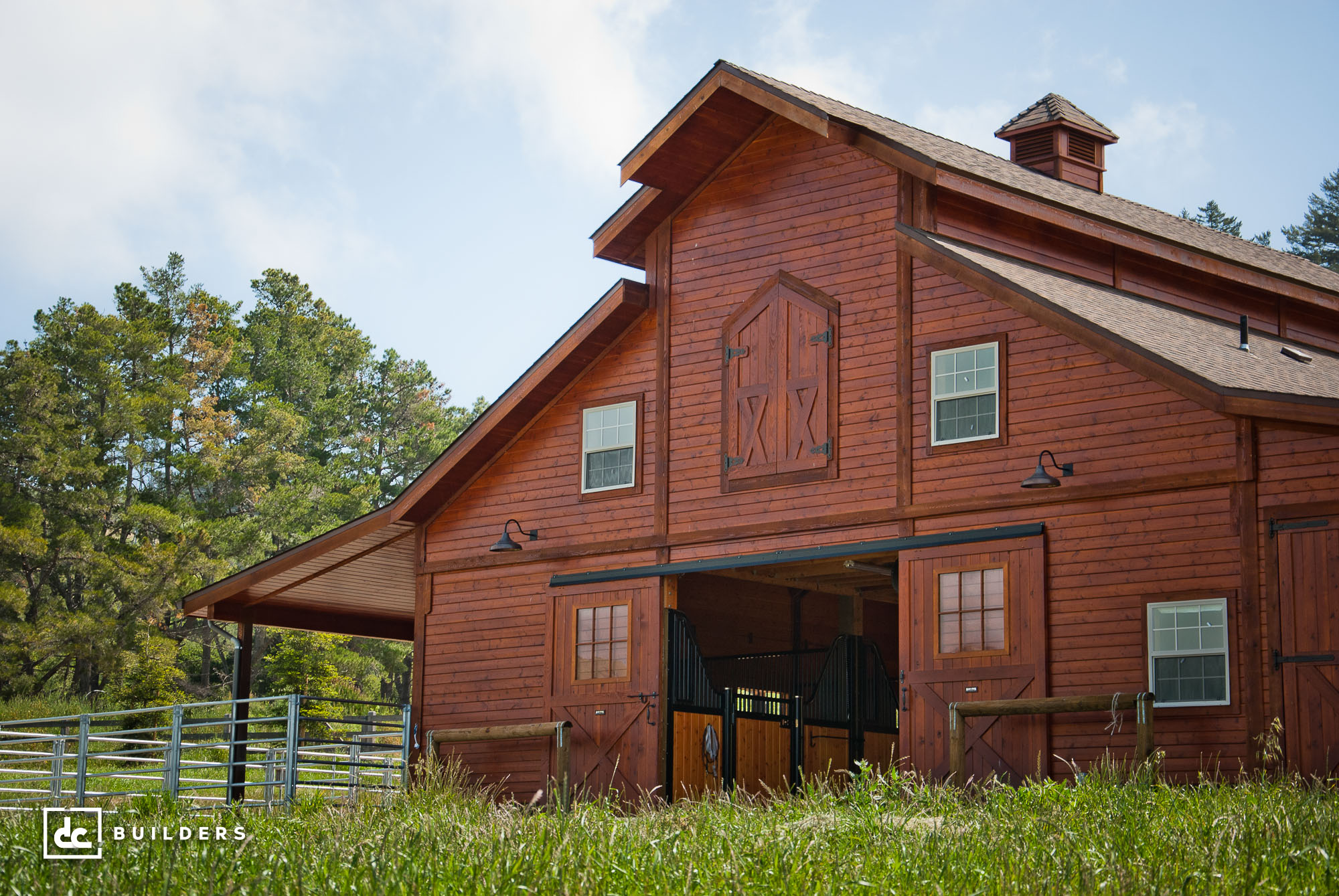
Located in Woodside, California, this monitor-style horse barn with a raised center aisle achieves that classic barn look and feel our clients desired for their build. Its extended roof pitch, rich wood siding, and beautiful loft doors add to the beauty of their property, while its monitor-style design allows this barn to be exceptionally functional. The addition of the raised center aisle provides our clients with additional work and storage space for their horse barn, along with creating more room for windows to enhance the natural light and ventilation in the space. On the main level, this barn offers four horse stalls with unique galvanized stall fronts and Dutch doors leading to covered turnouts, in addition to a partially enclosed shed roof where our clients can keep their tack and any other storage.
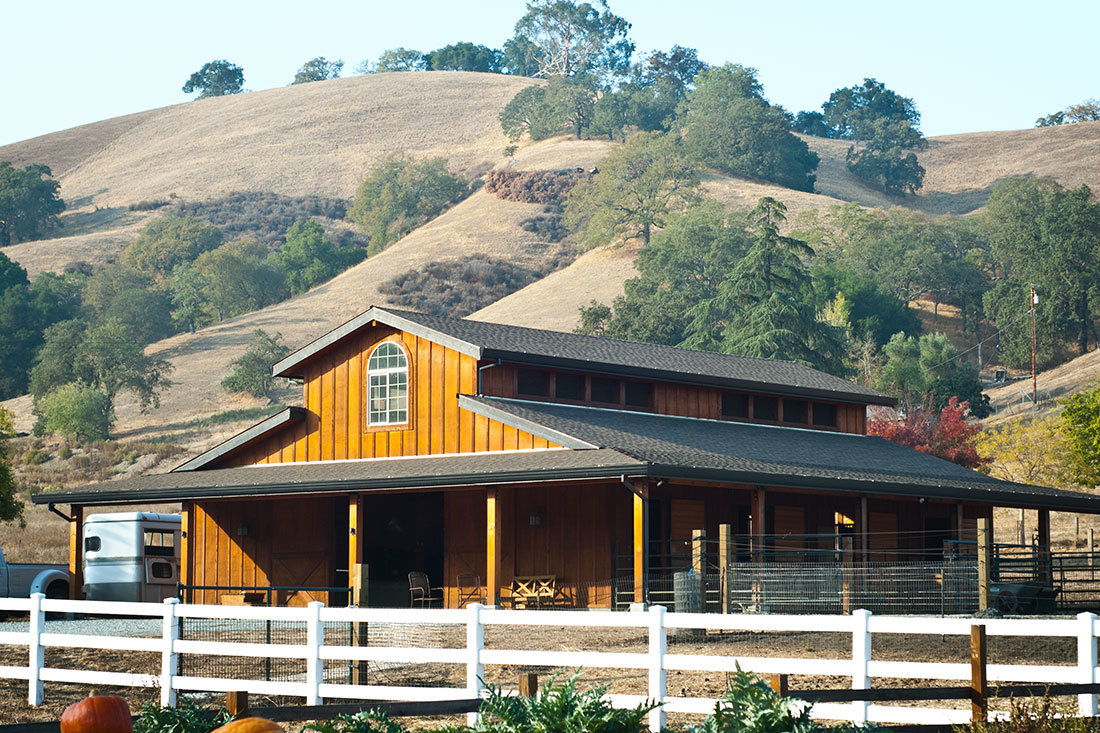
Before our team came down to take a look at their property, Joe Leonard and his wife were having trouble finding a contractor who could build the barn they always envisioned. As soon as we arrived though, we had no problem seeing their vision and making a plan to bring it to life. As the chosen contractor for this project in Morgan Hill, California, we worked closely with Joe, his wife, and an equestrian designer to design a timber frame barn to their exact specifications. Our team worked round the clock to complete this horse barn, with our crew often doing 12-hour days, six days a week to ensure their design was crafted to precision. The final result is a timeless monitor-style barn complete with four horse stalls, a wraparound porch, and an all-wood design that offers the Leonards exactly what they were looking for.










