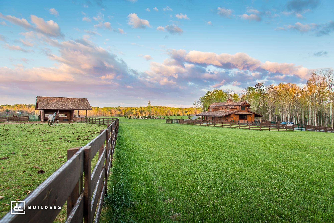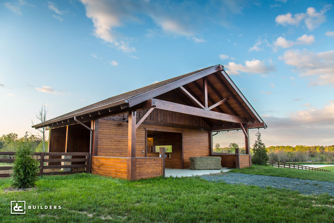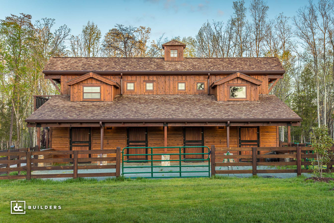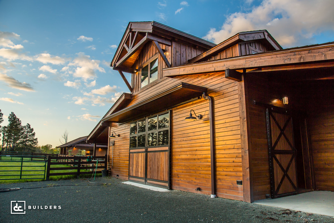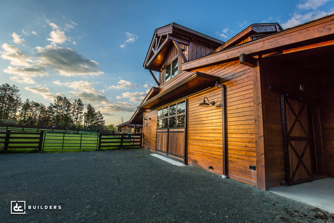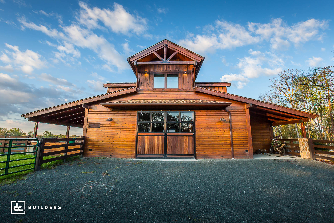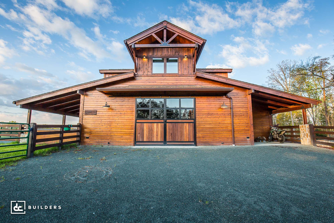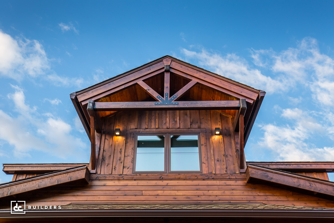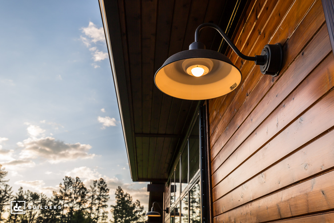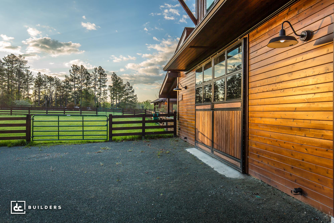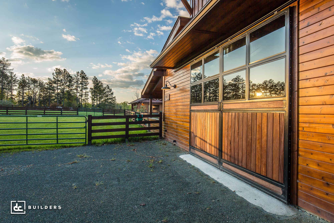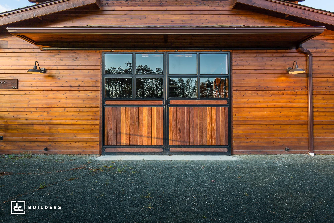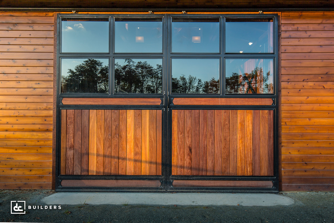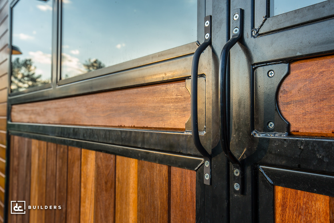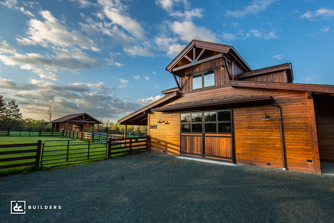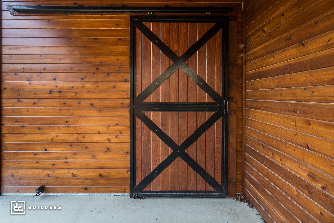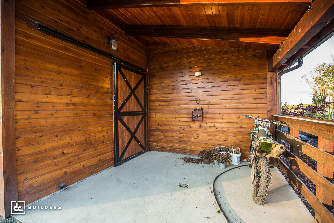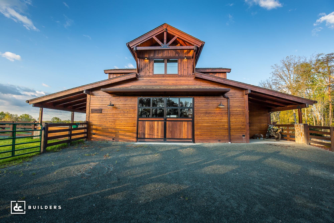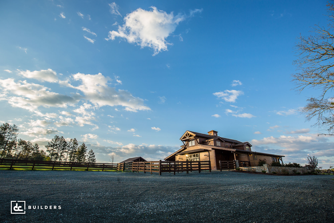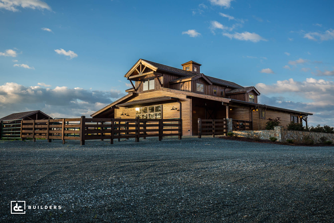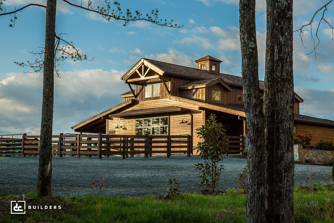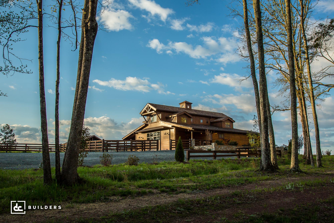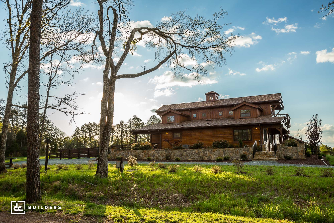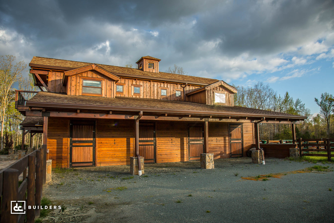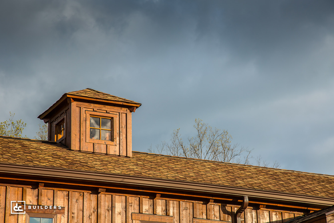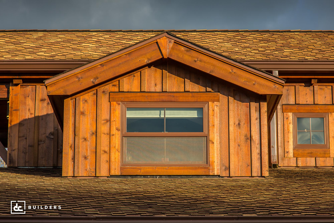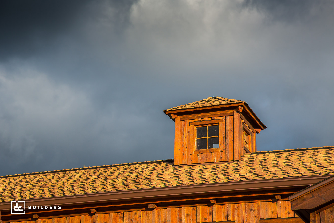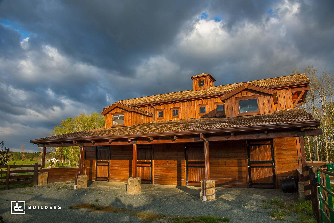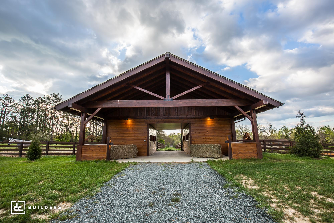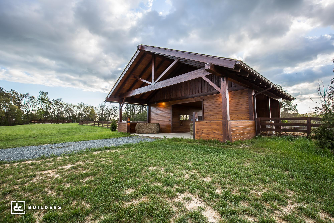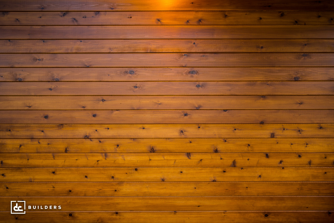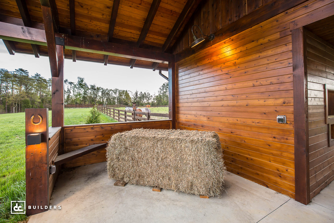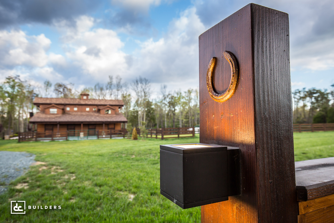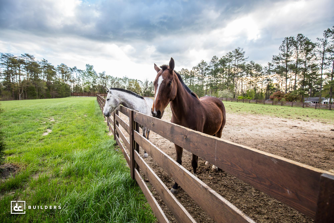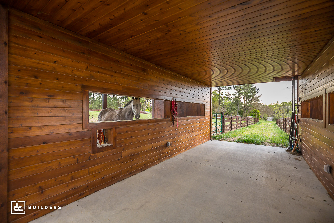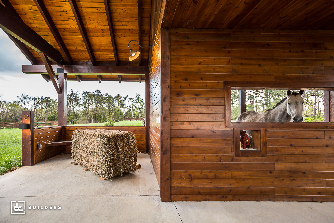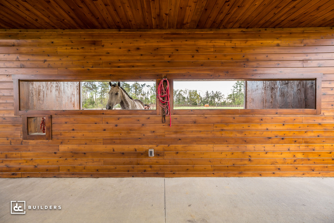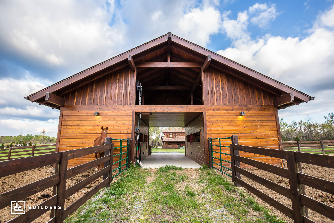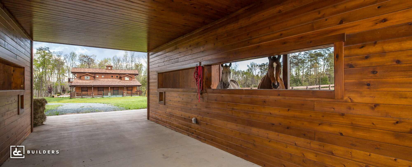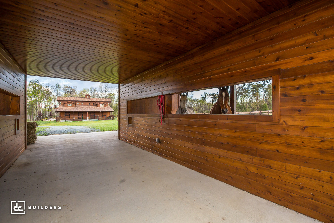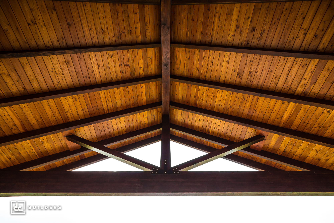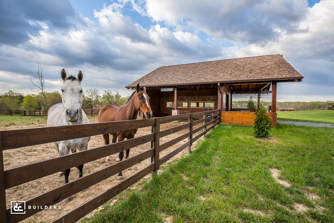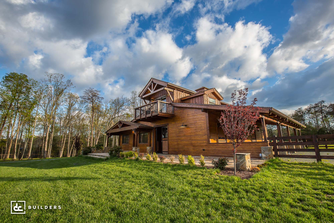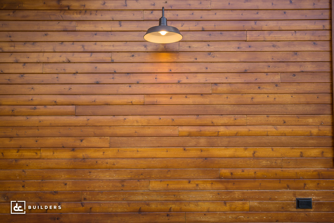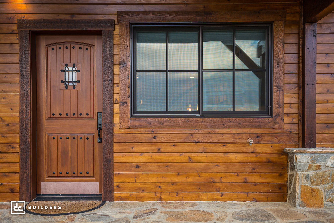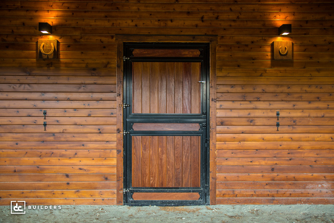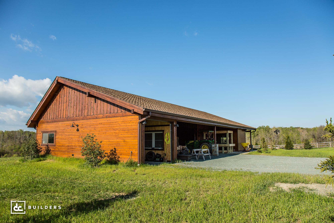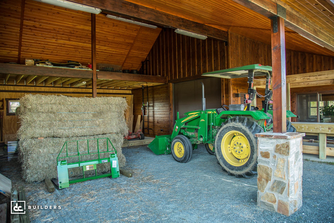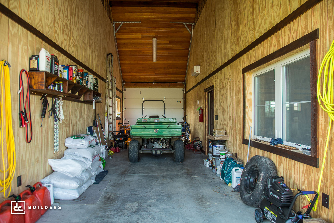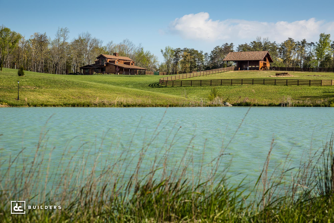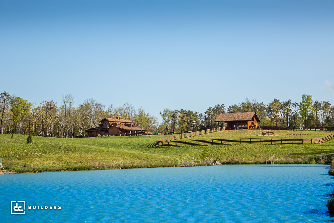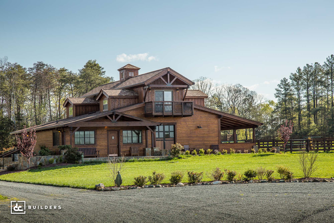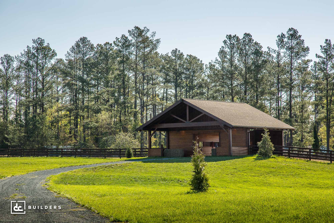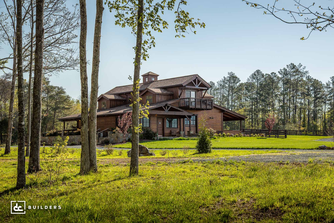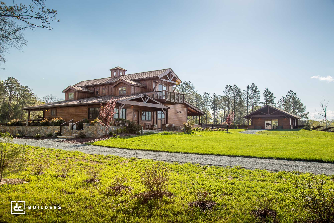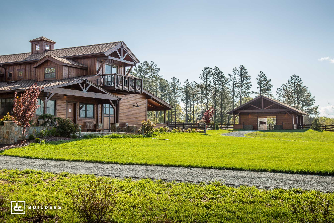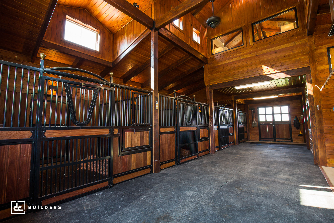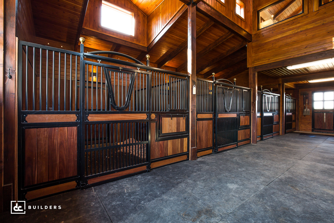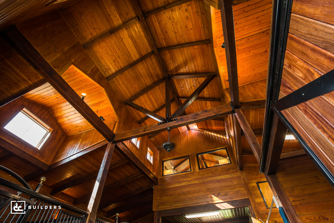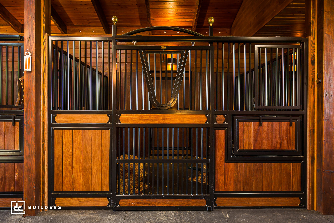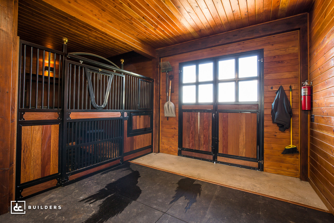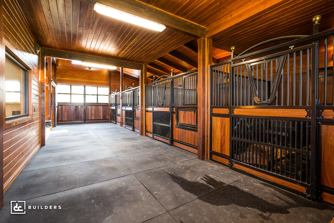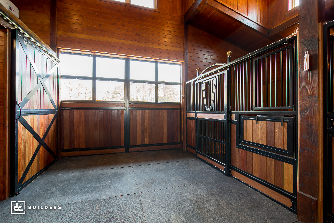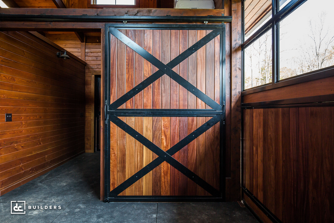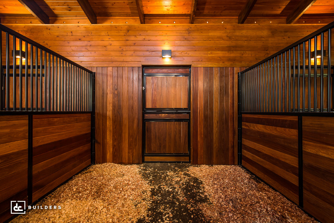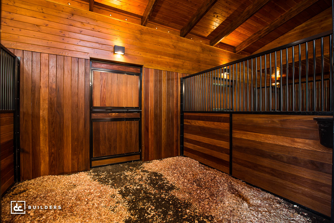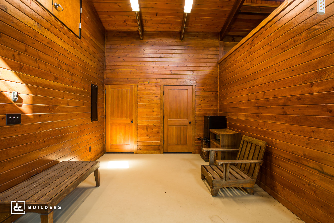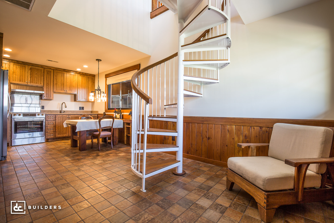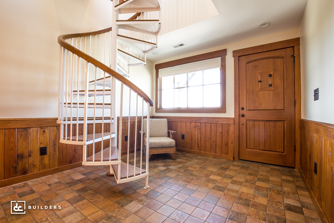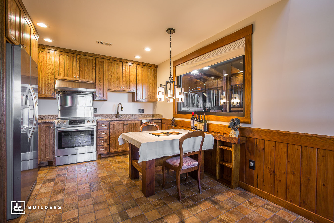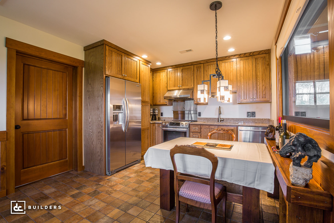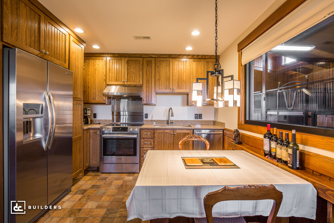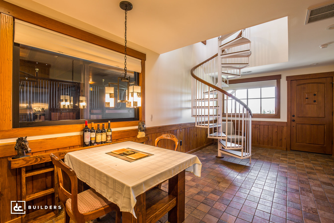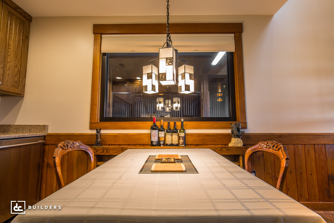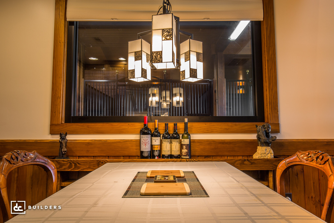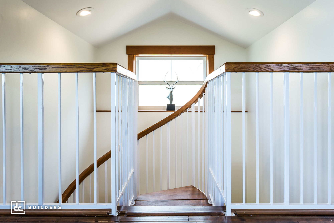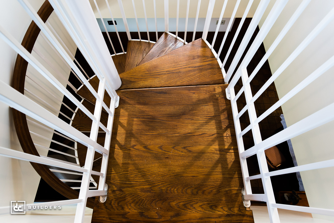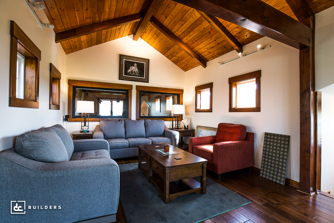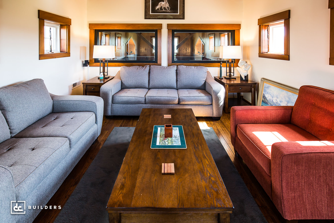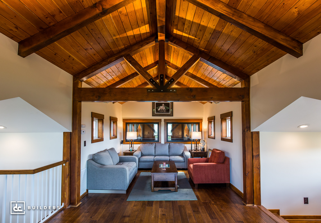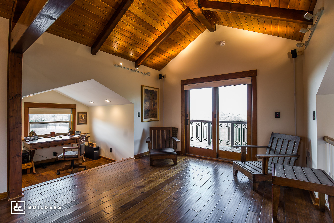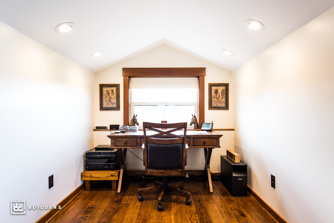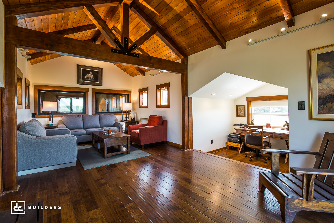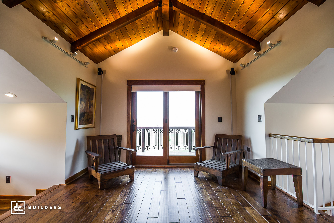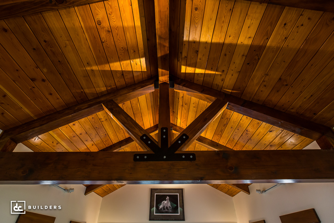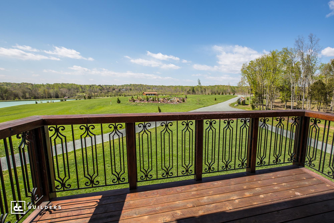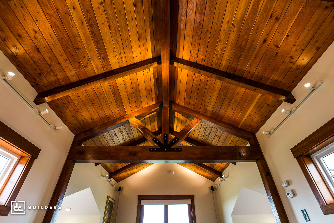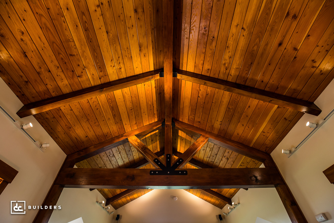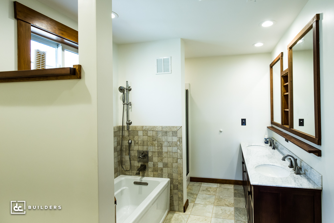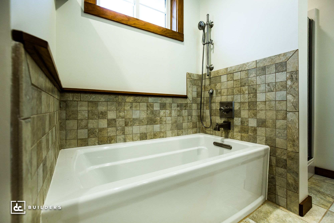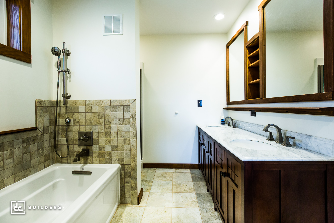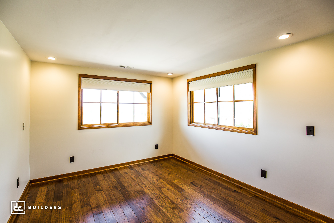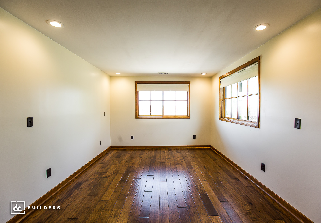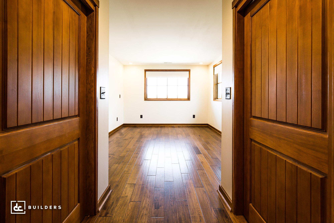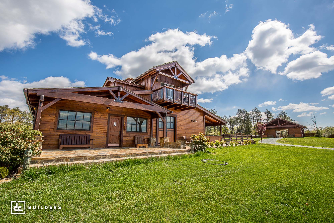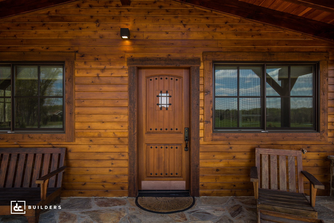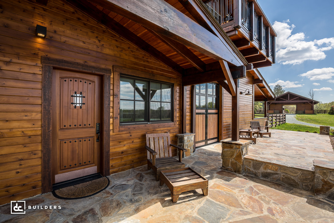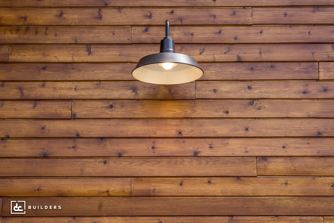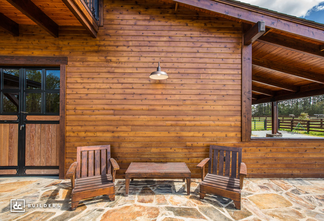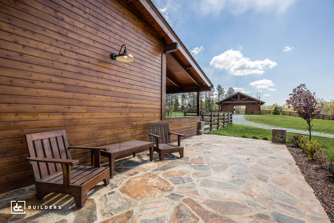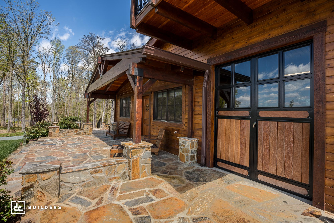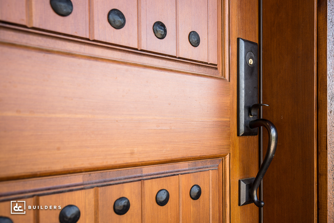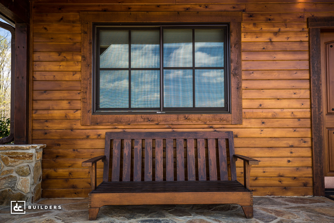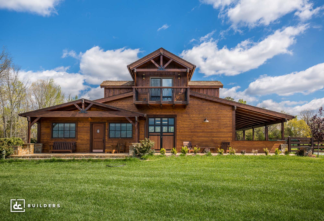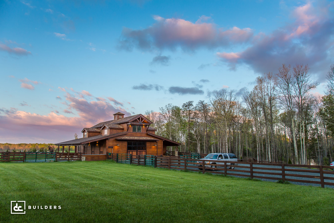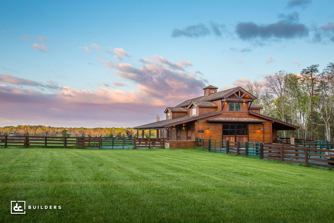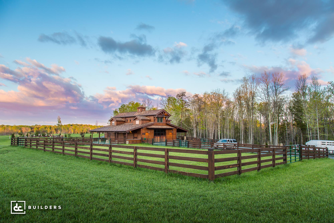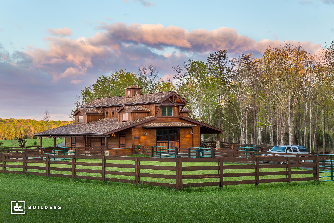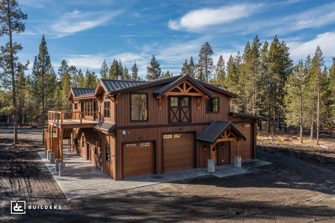
This multipurpose structure in Bend, Oregon combines work and leisure under one roof. Based on a Shasta RV Barn Kit from DC Structures, this unique post and beam building features a large garage area with ample room for vehicles and storage on the main level, along with a connecting foyer and enclosed shed roof that serves as an RV garage bay. Upstairs, the main living area functions as a gathering space with a wet bar, gas fireplace, and access to a 335 sq. ft. deck. Additionally, our clients can take advantage of two offices with a shared bathroom and a craft room with a storage closet and private bathroom on the second story.
Modifications to the original model include reducing the roof pitch from 4/12 to 3/12, extending the deck from 196 square feet to 335 square feet, and adding a 784 sq. ft. shed roof for RV storage. For visual appeal, our clients also added a 72 sq. ft. covered entry with a decorative timber truss and a 12′ mortise and tenon radius bottom chord timber truss to the front gable. The exterior features cedar board and batten siding and Andersen™ 100 Series windows designed with tempered glass and a colonial window grid. Upstairs, our clients replaced the standard Andersen™ 100 Series sliding glass door with an Andersen™ A Series French door upgrade.
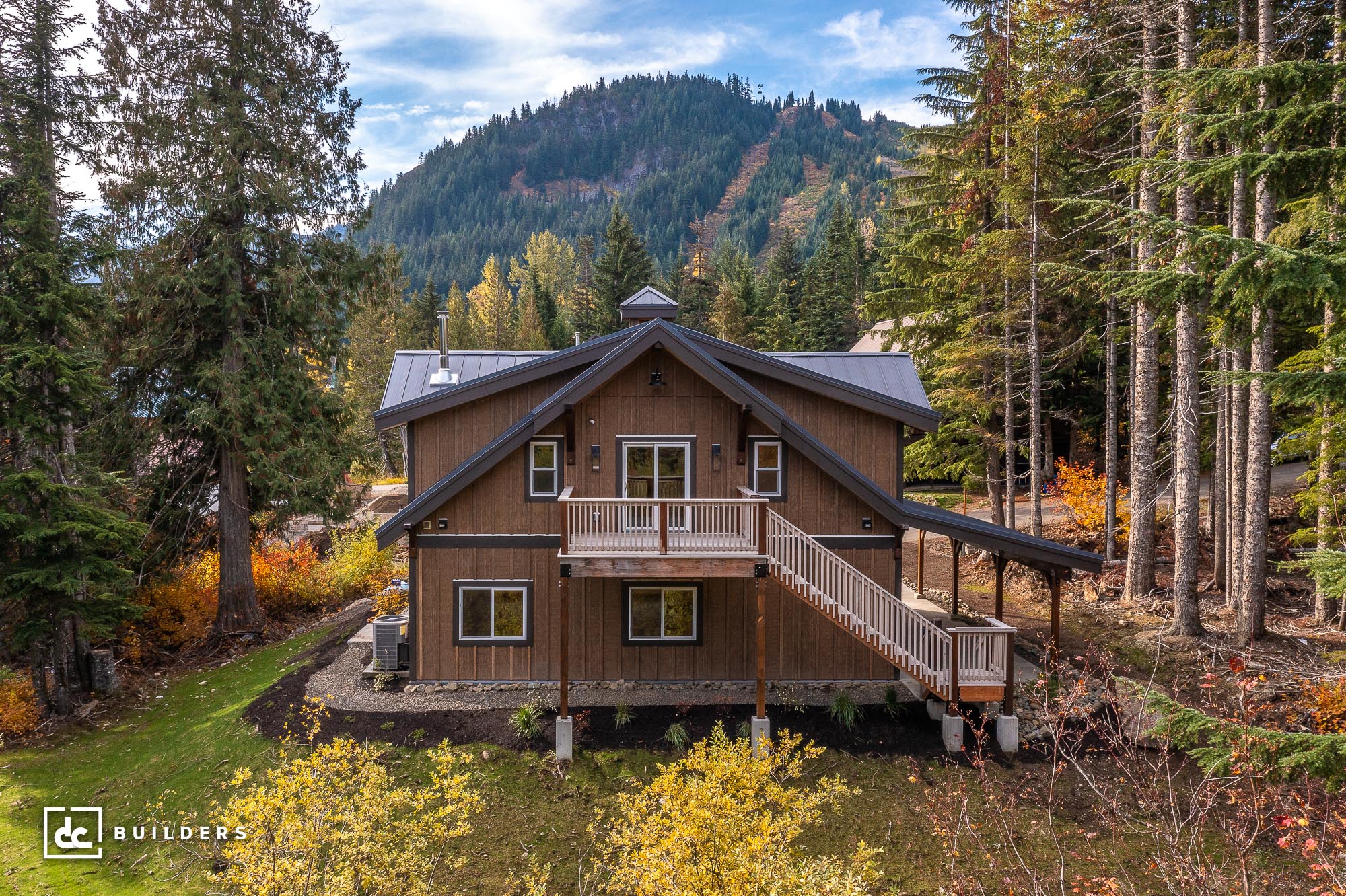
This charming barn home in Snoqualmie Pass, Washington is based on an Oakridge 36’ Apartment Barn Kit from DC Structures. DC Builders acted as the general contractor for this project, working closely with the client to facilitate a smooth and successful building process. The main level consists of an 864 sq. ft. workshop with an attached one-car garage and foyer while the second story serves as a two-bedroom, one-bathroom home with an open-concept living, dining, and kitchen area. From their living space, our client can access a 155 sq. ft. deck that boasts spectacular views of the surrounding forested region.
This barn home design features several custom upgrades, including the addition of a heavy timber staircase inside the foyer, an exterior staircase for the existing deck, and Nantucket dormers in place of the standard gable dormers. Due to the property’s central location in the Cascades mountain range, this structure was designed to include a number of fire-safe building solutions like HardiePanel® fiber cement siding and select grade 2 x 6 tongue and groove material to enclose the roof overhangs. Our client also opted for an engineering upgrade that increased the snow load capacity from 40 lbs to 222 lbs.
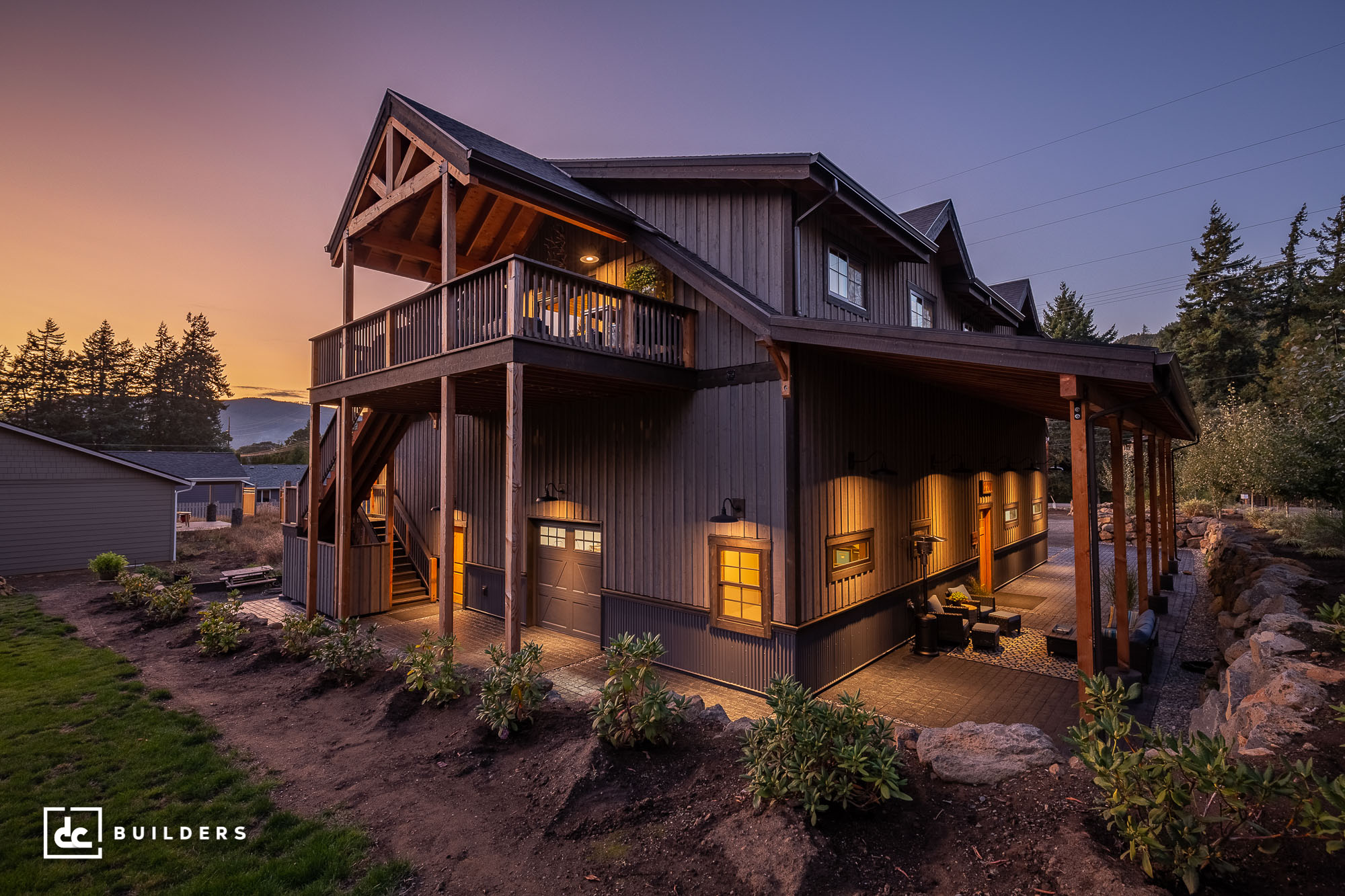
This beautiful three-bedroom barn home was built by the DC Builders team in White Salmon, Washington, just a few miles from the mighty Columbia River. The first floor features a 1,998 sq. ft. garage with high ceilings to accommodate a 12′ x 14′ overhead door for a large RV. There’s also an enclosed workshop space, an office, a full bathroom, and a mud room with stairs providing ground-floor access to the living quarters. A 12′ x 60′ open shed roof provides additional covered storage.
Upstairs, the living quarters features a large great room with vaulted ceilings and exposed heavy timbers. The open-concept living space includes a large kitchen with an island and pantry, a dining hall, and access to a 12′ x 24′ covered deck capped with a striking heavy timber truss. There are three bedrooms and three bathrooms on this level, including a master suite with a walk-in closet, an additional bedroom with its own private bathroom, and a larger bunk-style room with multiple beds.
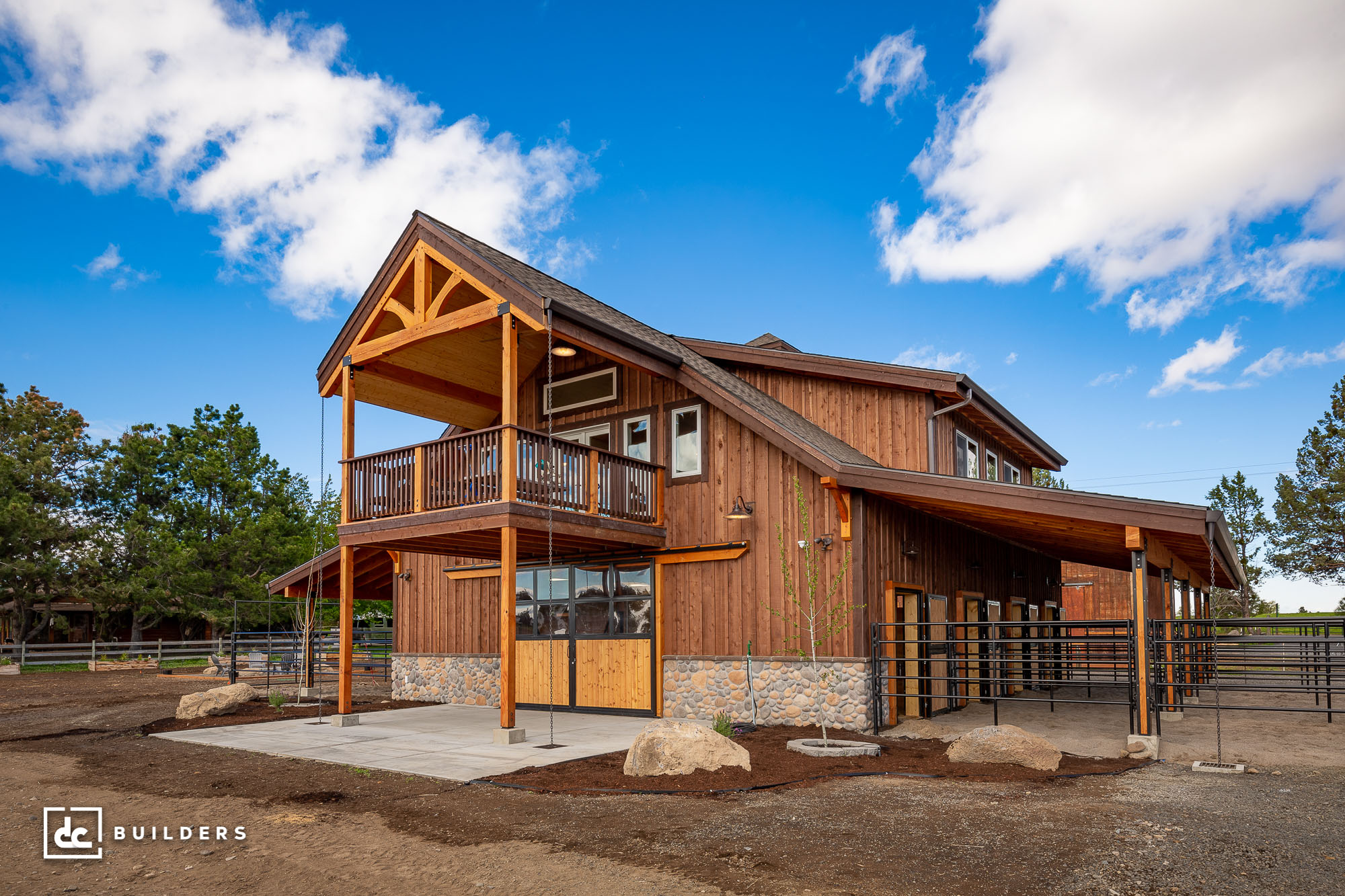
Located in the high desert landscape of Bend, Oregon, this 3,419 sq. ft. horse barn with an upstairs loft is a testament to the allure of multi-use spaces. This equestrian facility is outfitted with state-of-the-art safety features, including horse-safe knife plates, posts with chew protection, and a multi-camera security system to ensure our clients’ horses are protected in any event. Nelson automatic waterers in each of the five stalls keep our clients’ horses hydrated at all times, while Dutch doors leading to covered turn-outs give them easy access to the outdoors. Upstairs, a 1,479 sq. ft. loft functions as an entertaining space complete with a modern kitchen and access to a large covered deck so our clients can relax and enjoy the surrounding scenery with friends and family.
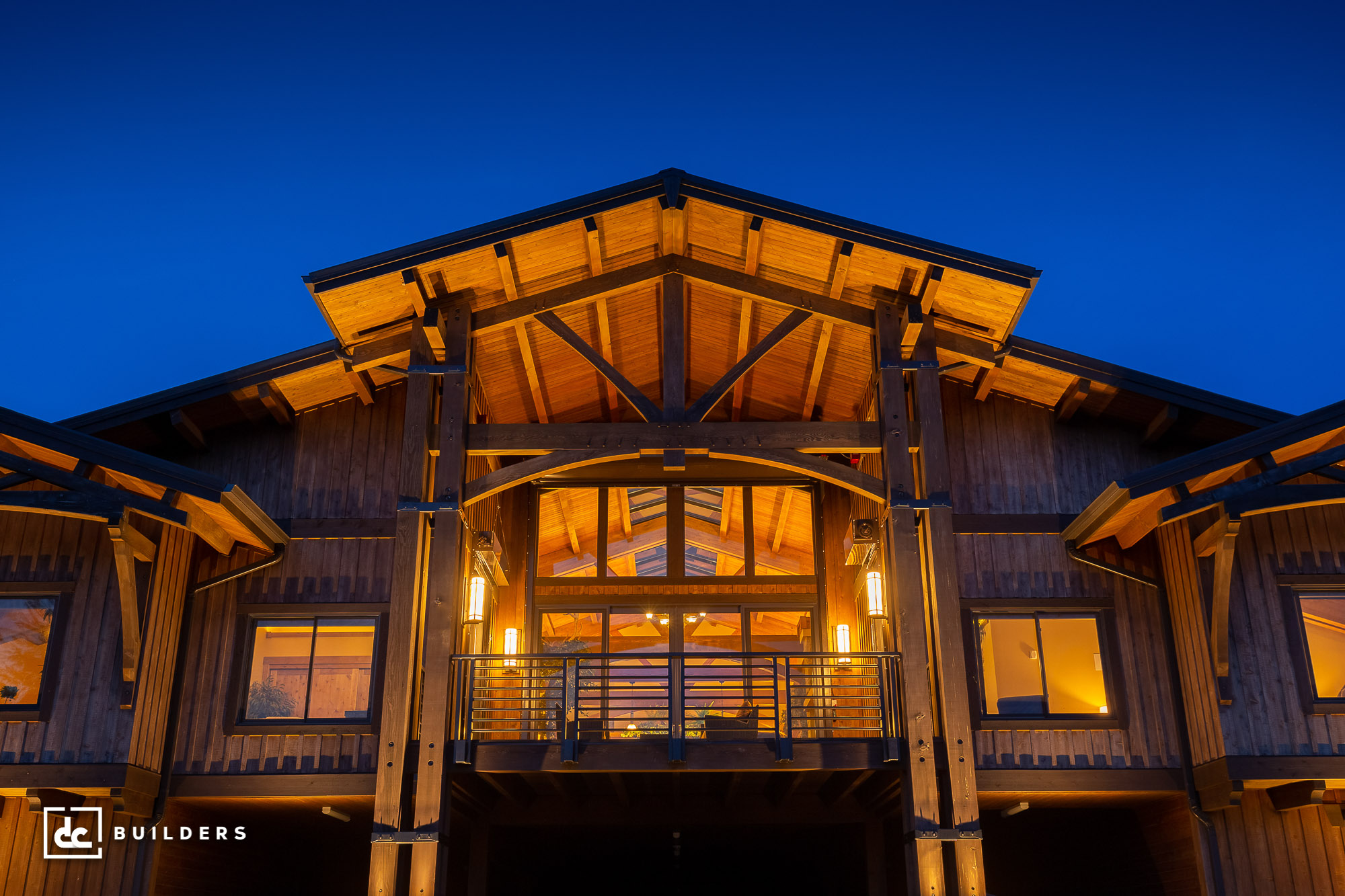
The largest structure ever designed and built by the DC Builders team, this 36,290 sq. ft. custom home and equestrian facility in Oregon City, Oregon is truly one-of-a-kind. We started with a massive 90′ x 204′ covered riding arena, then extended the structure an additional 72 feet to add a six stall horse barn with multiple grooming and wash areas, a tack and feed room, a powder room, and large storage areas for vehicles and equipment. The upstairs living quarters is no mere caretaker’s apartment, but a luxurious 5,000 sq. ft. custom home with state-of-the-art appliances and fixtures and high-end finishes. The great room features soaring ceilings with skylights and handcrafted timber trusses, an open concept modern kitchen and dining area with access to a spacious outdoor deck and a large viewing balcony looking over the riding arena. This home also includes an incredible master suite with a granite shower and a huge walk-in closet. You’ll also find two additional bedrooms, two more full bathrooms, an office with custom built-ins, and a large laundry room.
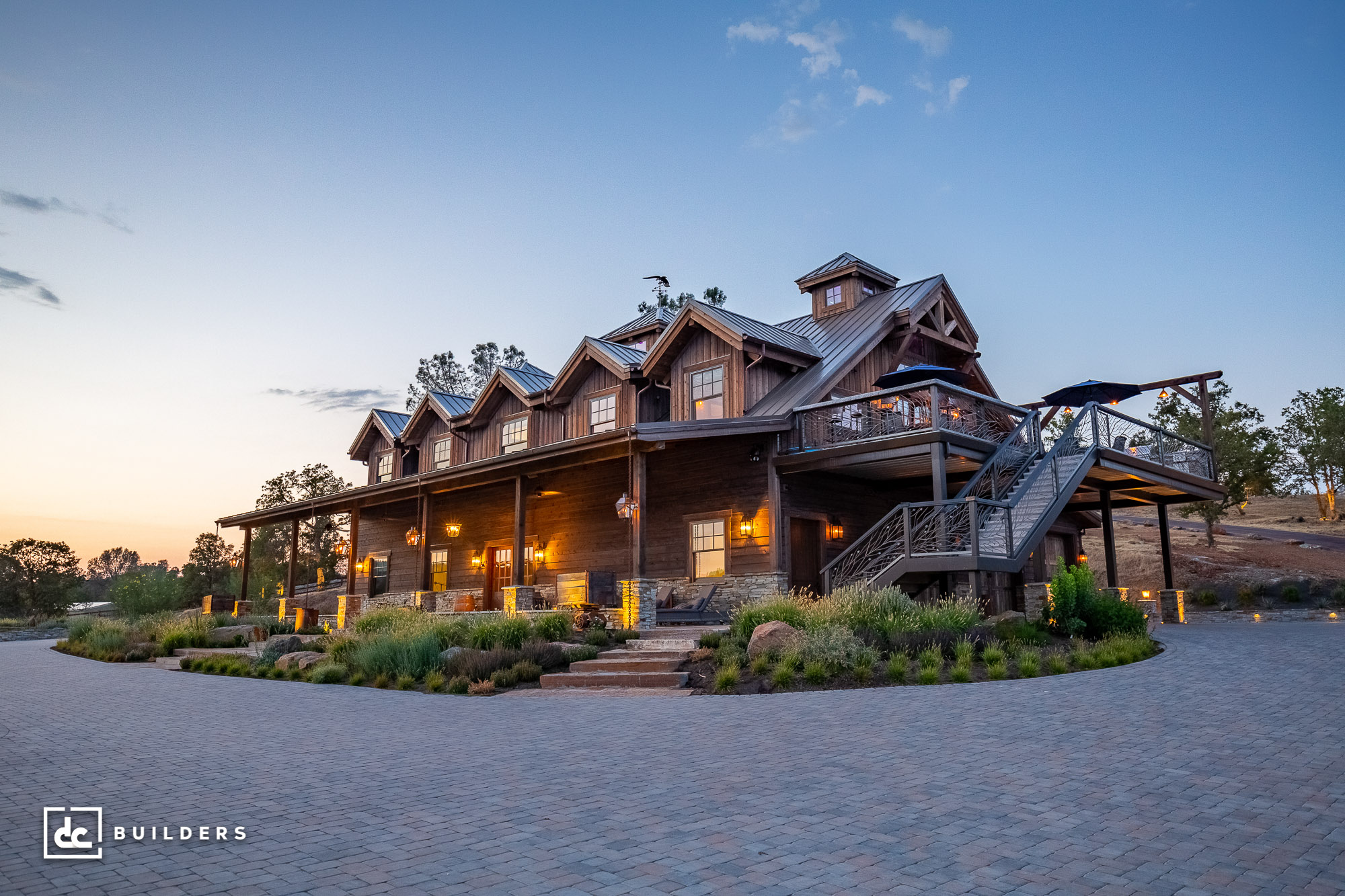
Located on a lakefront property in central California, this captivating barn-style home is an entertainer’s dream. Designed and built by the DC Builders team, this 6,860 sq. ft. heavy timber residence features a massive garage and workshop with three drive-through garage bays that offer plenty of space for our clients’ boats and vehicles. Upstairs, the open-concept living area includes a state-of-the-art kitchen, pool tables, shuffleboard, and an LED-backlit wet bar. Three bedrooms and two and a half bathrooms, including a well-appointed master suite, round out the second story. Additionally, a 600 sq. ft. stone deck provides the perfect outdoor setting for summer barbecue parties, while a covered porch area below offers a more relaxed environment where clients and their guests can take in the gorgeous lake views.
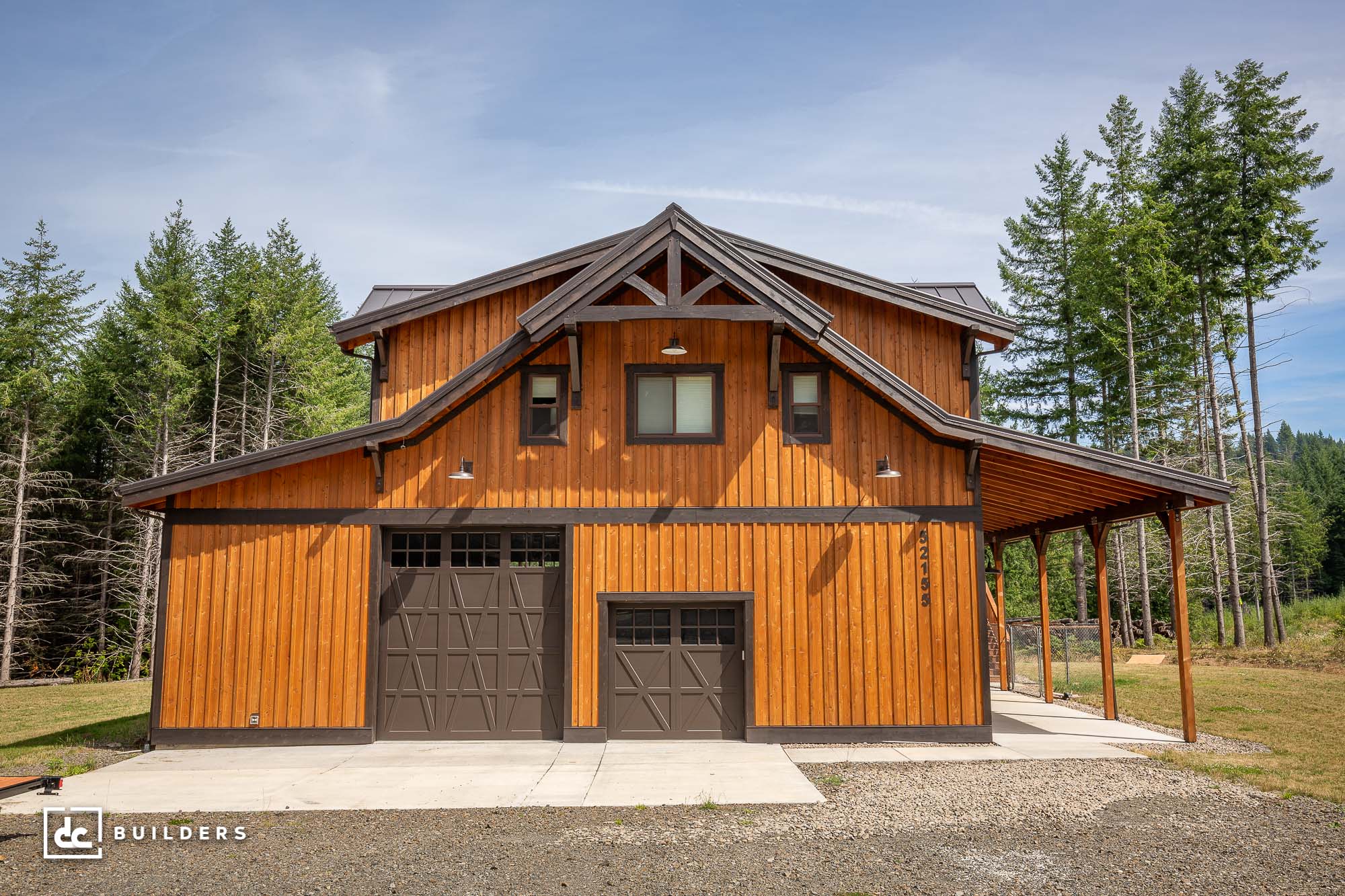
Situated on a forested property on the edge of the Mt. Hood National Forest, this barn-style garage with living quarters combines our clients’ passion for adventure and mountain-side living in one beautiful home. The main level features a 1,965 sq. ft. workshop with a drive-through RV garage, including two 13’ 6” overhead doors. Inside, you’ll also find a separate 200 sq. ft. garage, 3/4 bathroom, mudroom, and a built-in gun safe with a faux wall and secret door. Upstairs, the focus of the living quarters is a huge open-concept kitchen, dining, and living area with a stone fireplace, all attached to a 465 sq. ft. deck that offers snow-capped mountain views. The master bedroom includes a walk-in closet and en suite bathroom, just down the hall from two more bedrooms and another full bathroom.
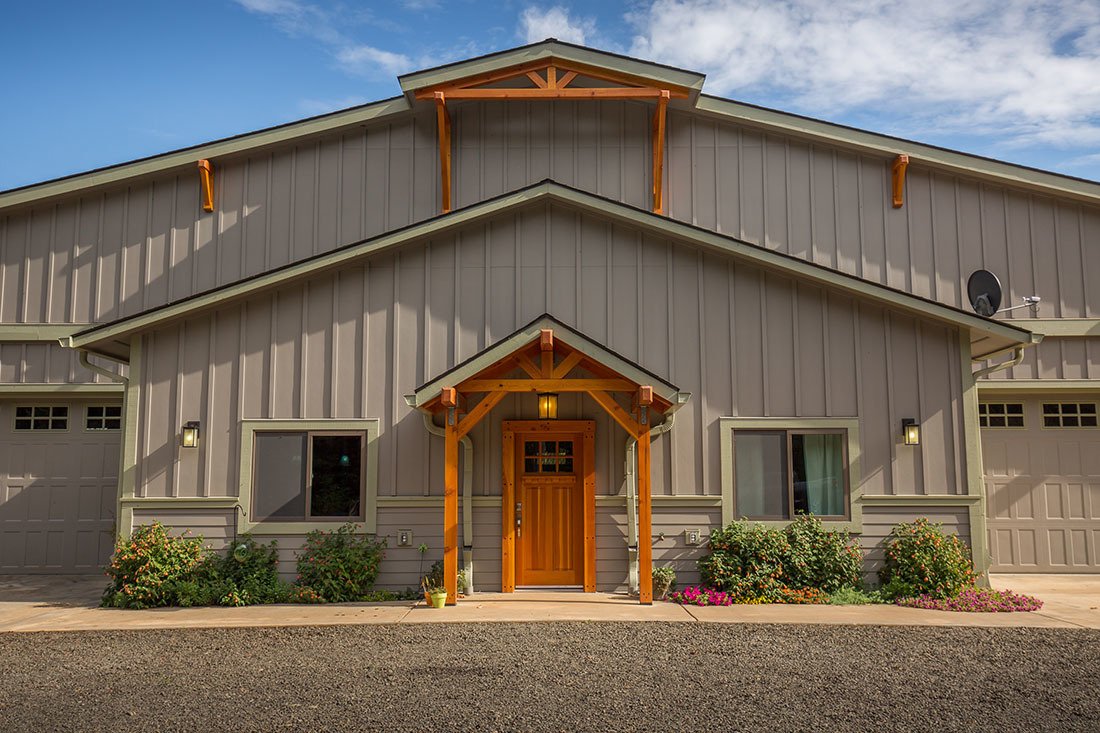
Designed by the in-house design team here at DC Builders, this massive riding arena and horse barn in Oregon City, Oregon offers everything our clients could want and need in an equestrian facility. This all-encompassing equestrian facility features ten horse stalls, two wash bays, a large tack room, an 80’ x 168’ riding arena, and two 24’ x 24’ garages for equipment storage, making it the perfect structure for a horse boarding business. Our clients can also enjoy a 1,300 sq. ft. one-bedroom apartment complete with an open concept living room with a gas fireplace, a modern kitchen, full bathroom, and a viewing room looking out into the arena. A large hayloft with a viewing platform also provides extra storage space. We managed the entire project for our clients through design, engineering, permitting, and construction and couldn’t be more thrilled with the outcome! With its stunning heavy timber design and laundry list of amenities, this equestrian facility is certain to be a hit with visitors of the space.
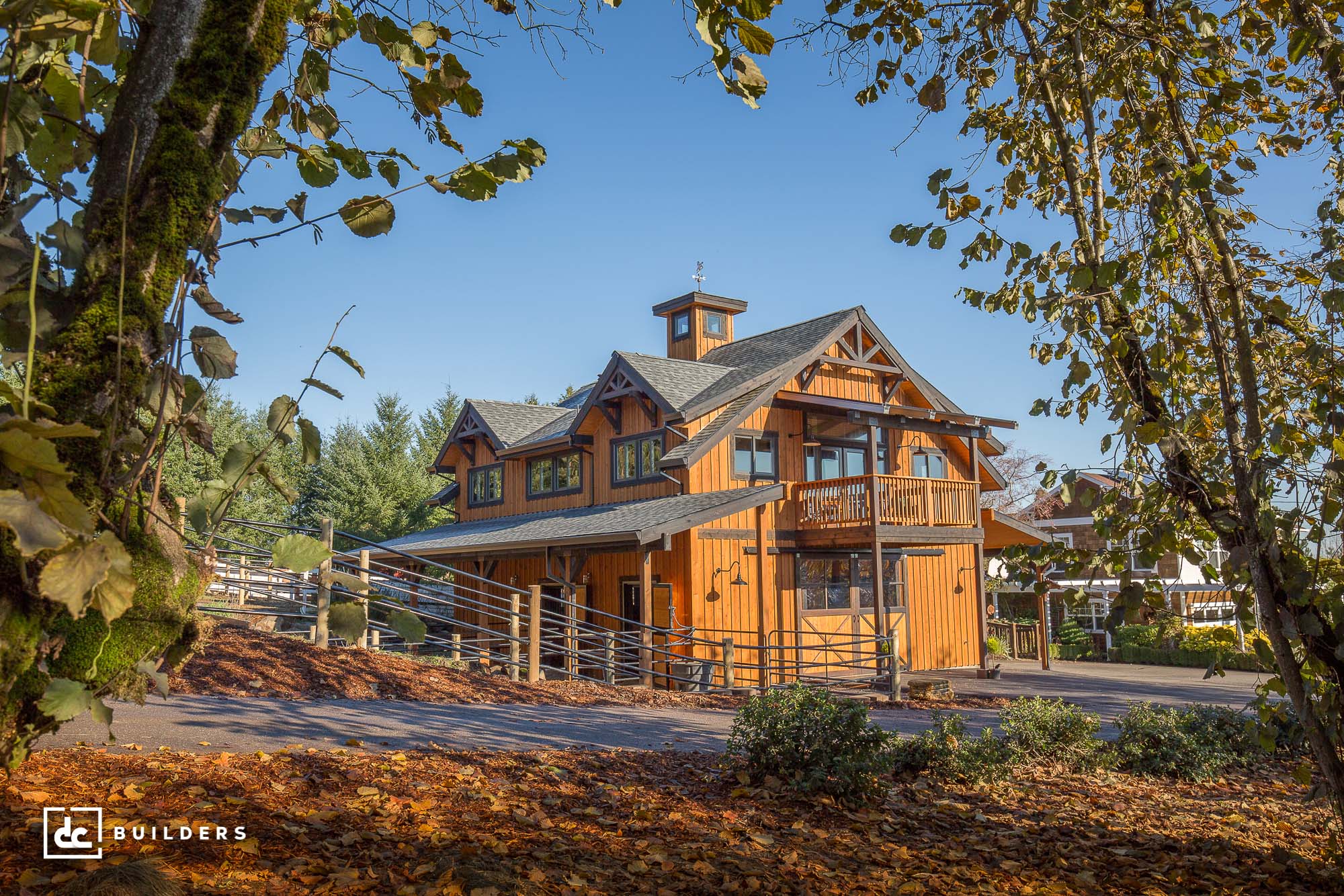
Apartment barns are inherently efficient, combining home and hobby into one multi-purpose space—and this custom build in Cornelius, Oregon takes that concept a step further. Designed with sustainability in mind, this apartment barn features energy-saving upgrades like skylights, solar panels, and an electric car charging station to help reduce the property’s carbon footprint.
The ground floor includes two horse stalls, two dog kennels, and essential equestrian amenities, allowing the owners to keep their four-legged companions close at all times. Upstairs, a spacious 1,800 sq. ft. apartment offers all the comforts of a traditional home, including a guest room, bathroom, office, kitchen, living room, and balcony. The result is a modern, eco-conscious barn home that reflects both practicality and purpose.
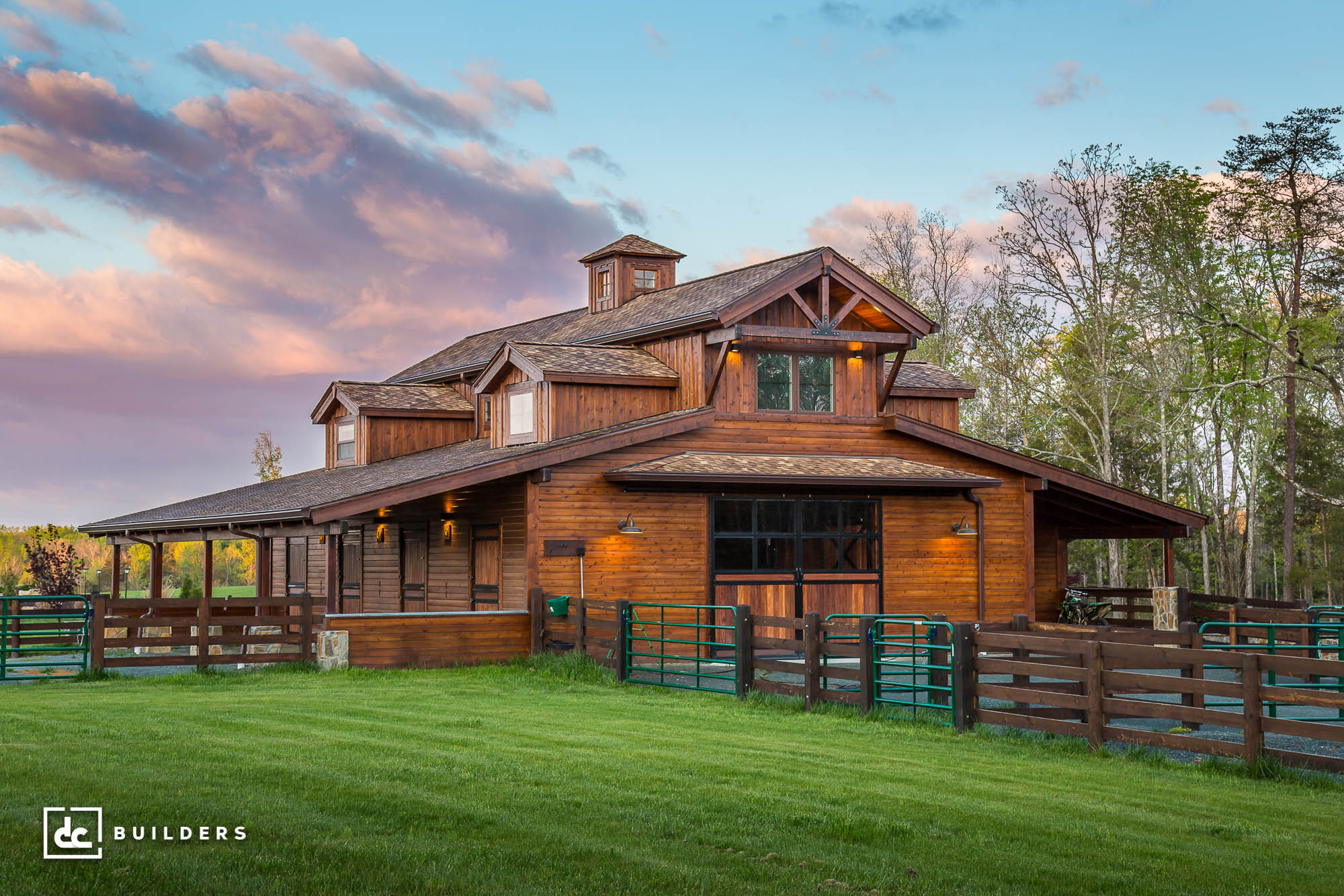
Located in picturesque Burlington, North Carolina, this custom barn with living quarters showcases our ability to transform a classic barn design into something deeply personal and functional. Designed by our in-house team, this monitor-style barn includes four horse stalls, a feed room, and a tack room, with the unique feature of keeping the living space on the ground level. A bedroom, kitchen, and living room sit directly across from the stalls—complete with a kitchen window that offers views of the horses inside.
A spiral staircase leads to an upper-level office with a cantilevered deck, sweeping property views, and a dormer cleverly reimagined as a desk nook. Premium timber frame connections, dark wood finishes, and high-end equestrian hardware make this barn-style residence a truly one-of-a-kind equestrian retreat.










