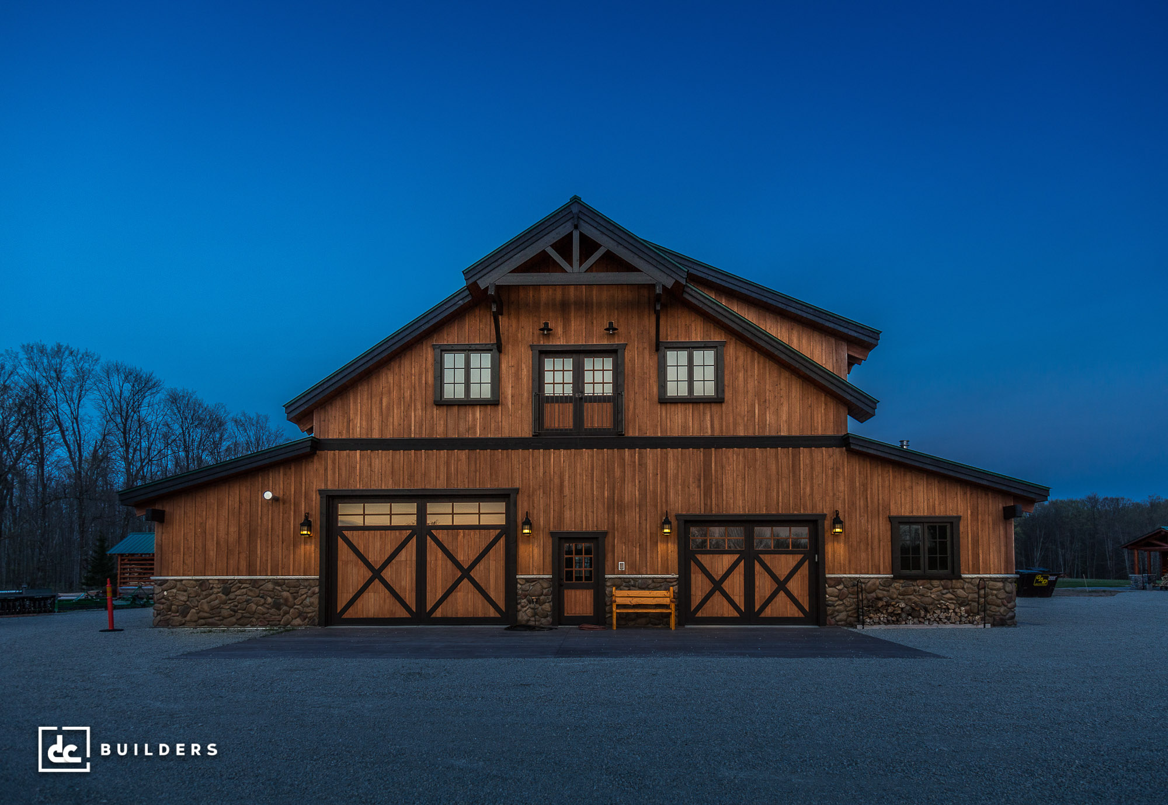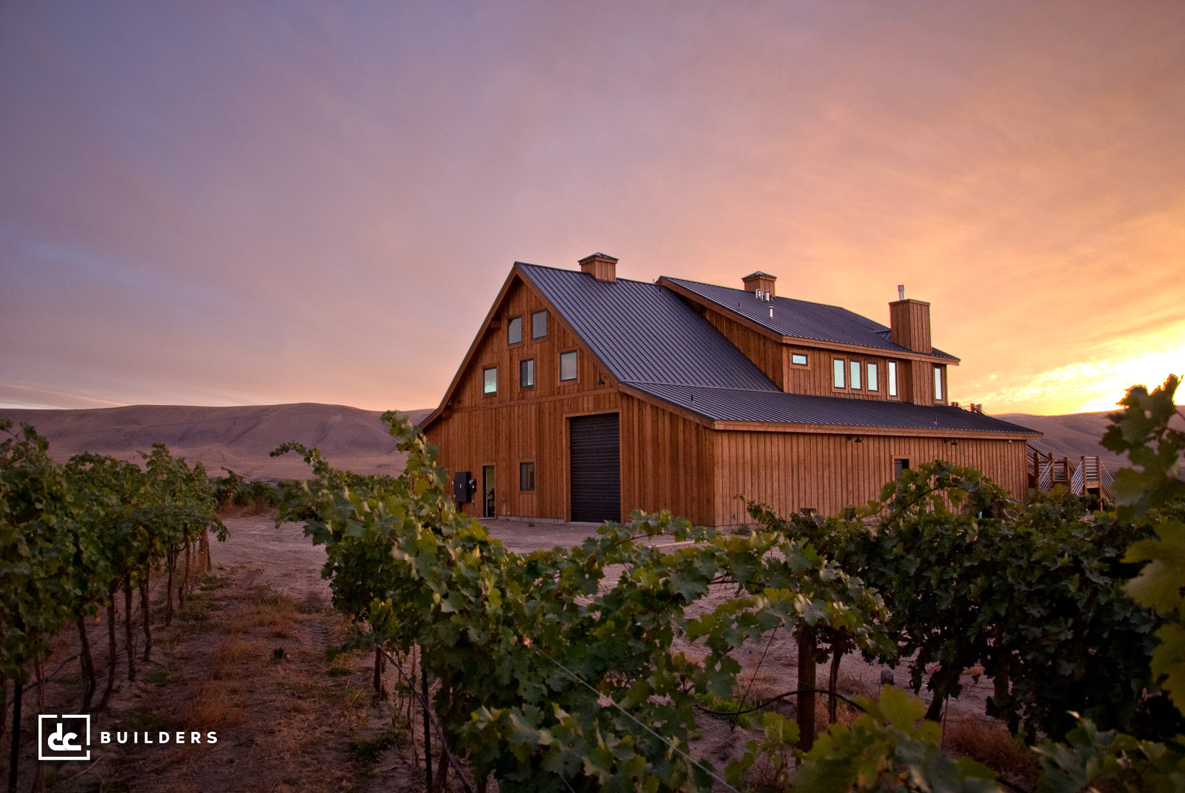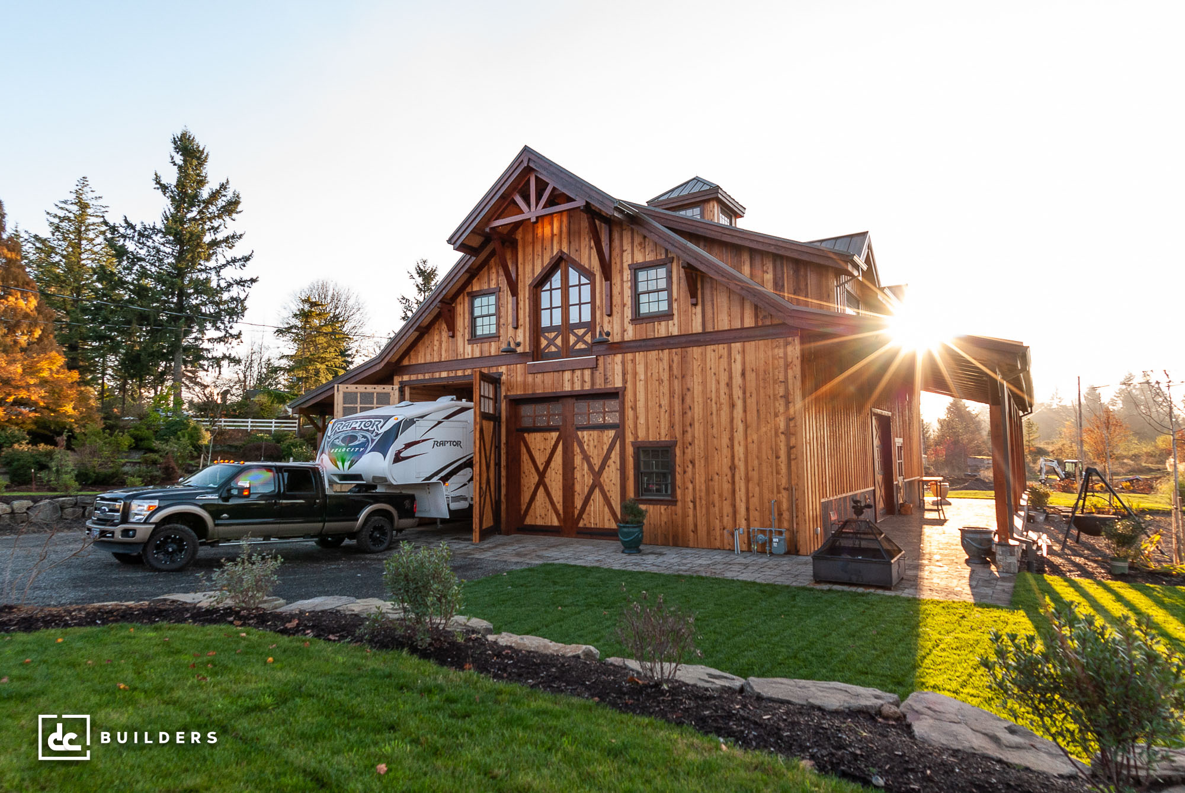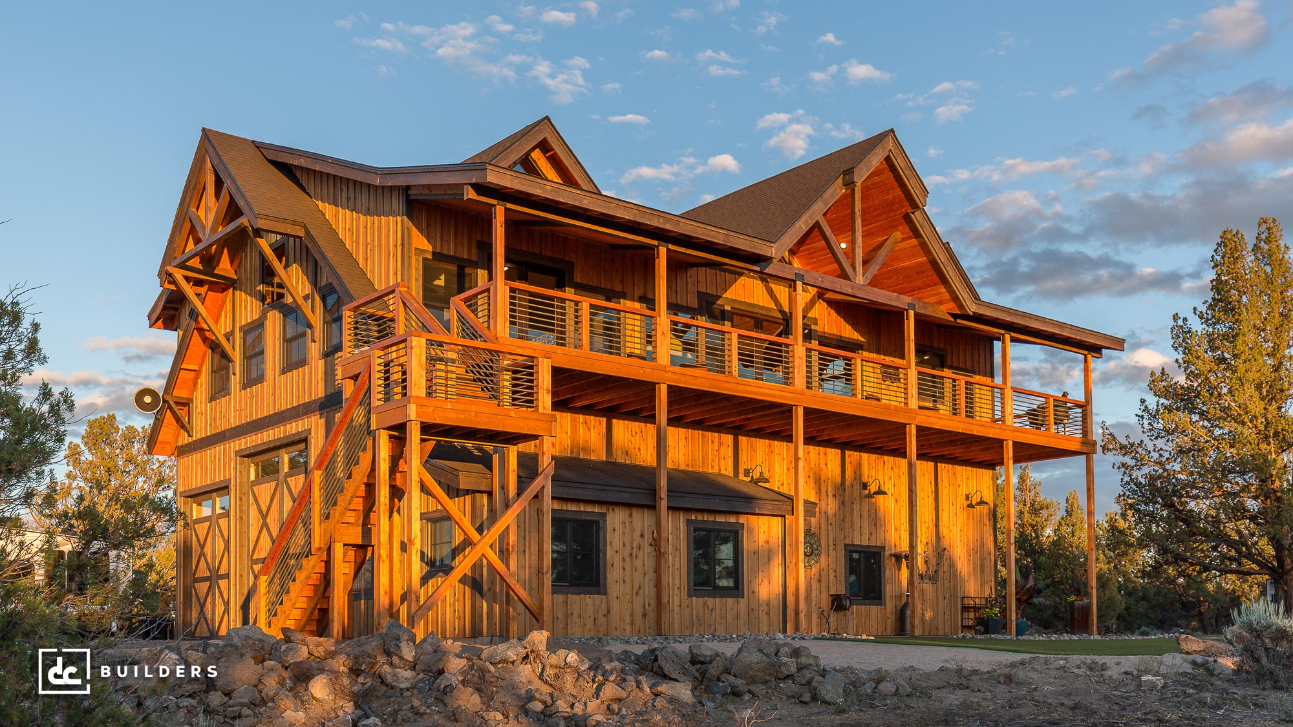Designed for entertaining during hunting season, this heavy timber workshop with living quarters in Daggett, Michigan features a number of amenities that make hosting friends and family a breeze. The main level primarily serves as a heavy-duty garage, with an adjacent downstairs living area that includes a kitchen, a living and dining area, a powder room, and a utility room. Upstairs, you’ll find a large wet bar, gaming room, custom seating area, and built-in bunk beds perfect for overnight guests. Another aspect that makes this barn-style residence so enjoyable for visitors is its cabin-like rustic interior. With its warm heavy timber design and nature-inspired decor, this workshop with living quarters makes you feel right at home after a long and likely chilly day on the hunt.
Archives
Custom Winery
This beautiful wood winery in Benton City, Washington presented a unique challenge for our team due to the regulations and requirements associated with building a winery. From the tasting room to the complex multi-level HVAC system, everything had to be customized to meet industry standards and achieve the look and feel our client and renowned sommelier Chris Upchurch desired. Not only were we able to design a structure that checked every box, but one that gives Chris the opportunity to share his talents in a winery all his own. The exterior is clad with cedar board and batten siding and features a 12′ x 40′ deck with galvanized railing for relaxing and taking in the vineyard views. Inside, the facility includes a wine cellar with a platform lift that transports barrels from the cellar to the ground floor, along with a stunning glass-enclosed tasting room that speaks to the winery’s distinctive design.
Sandy, Oregon
Located on a scenic property in Sandy, Oregon, this custom timber frame apartment barn was designed to perfectly suit our client’s lifestyle needs. The ground floor doubles as a storage and workspace, with large 12′ x 14′ swinging garage doors to accommodate an RV. Upstairs, a sweeping living area with high ceilings and optimal natural lighting makes for a comfortable space to kick back and relax. Adding to the apartment barn’s uniqueness are a number of finishes that were sourced from local artisans. A log spiral staircase with rod iron handrails takes you to the upstairs loft, where French doors lead to a large covered deck and a wet bar. Two Nantucket shed dormers and a custom cupola gives the exterior its distinct barn-style appearance, while copper wainscoting accentuates the fine cedar batten and board siding.
Bend, Oregon
This classic barn-style garage with living quarters in Bend, Oregon is as beautiful as the scenic high desert landscape that creates its backdrop. The ground floor is a multi-use garage with three large doors that were designed to accommodate our clients’ RV, as well as general storage and workspace. Upstairs, a large two-bedroom, two-bathroom home with an open-concept kitchen, living and dining area provides the perfect setting for hosting friends and family, with window walls throughout offering spectacular views of the surrounding property and a 600 sq. ft. covered deck making outdoor entertaining possible year-round.
Newnan Barn Home
This custom barn with living quarters in Newnan, Georgia features a bold two-tone exterior that flips traditional barn design on its head. Despite their classic style, dormers play an important role in this barn home’s unique appeal, with a mix of Nantucket and shed dormers adding intrigue and functionality to the overall design. The main level of this multi-use home consists of two horse stalls, a tack room, a wash bay, a garage, and two full-length shed roofs — one being fully enclosed for additional living space. The ground floor also includes a custom stainless steel processing room with a commercial kitchen to support our clients’ hunting hobby, as well as an outdoor fireplace made of stone. On the second story, our clients’ home features a number of custom selections that make this space feel extra luxurious, including a rustic antler chandelier and stainless steel appliances. A master suite, an additional bedroom, bathroom, and laundry room complete the upstairs living quarters, with custom timber frame ceilings throughout that contribute to its unparalleled warmth.






































