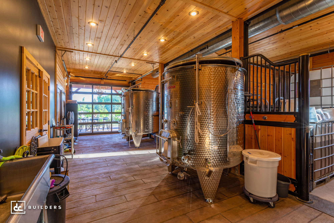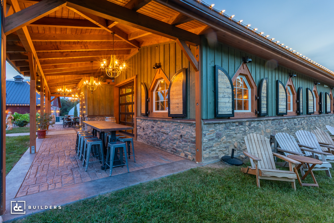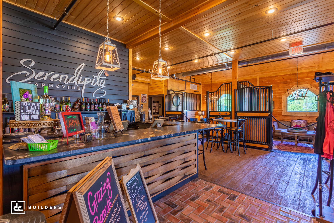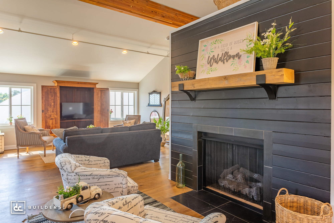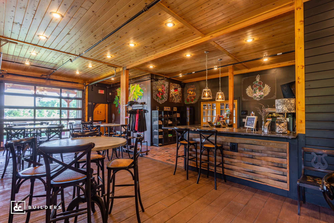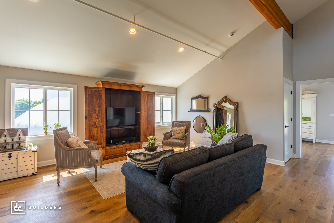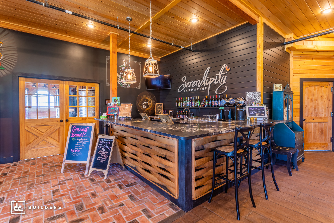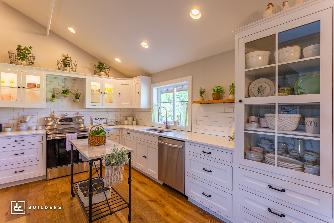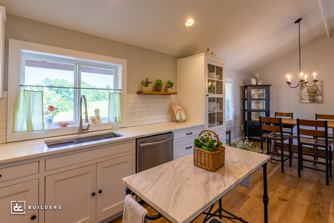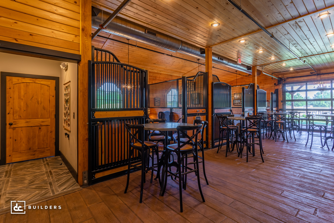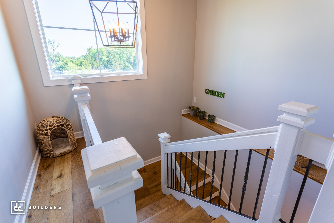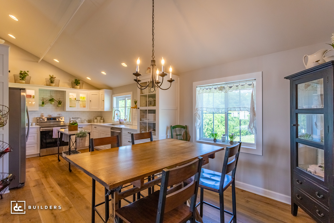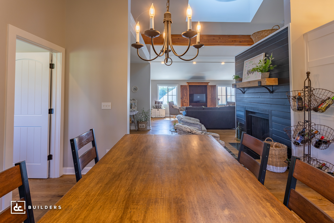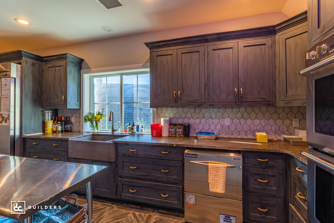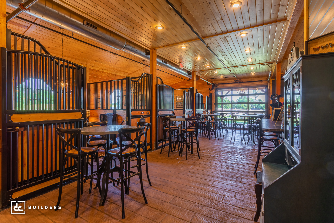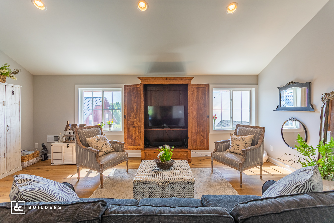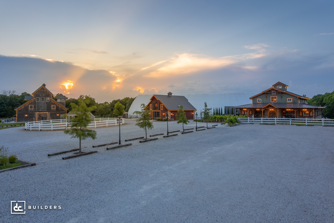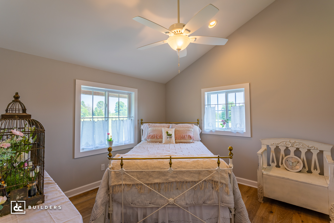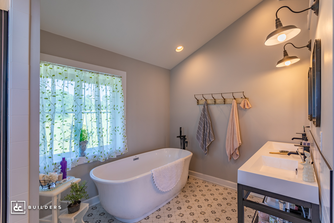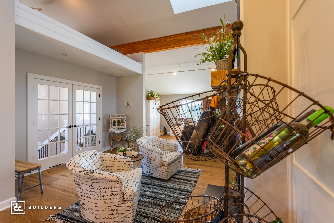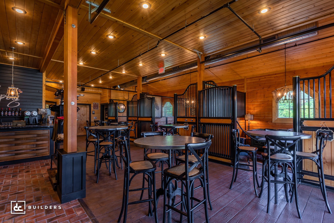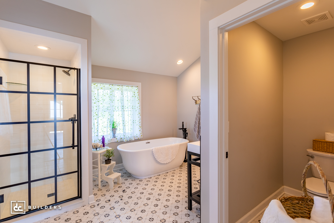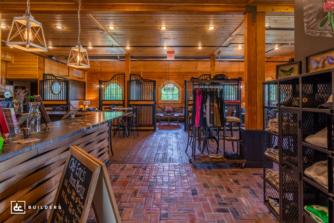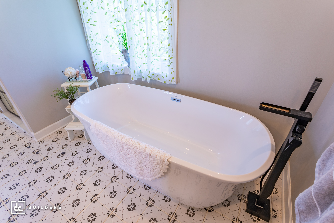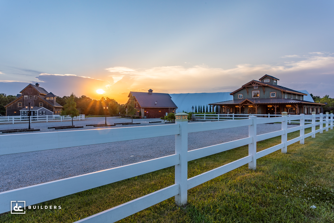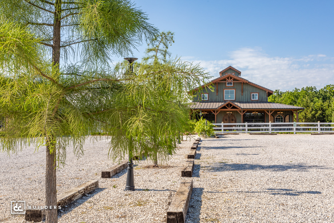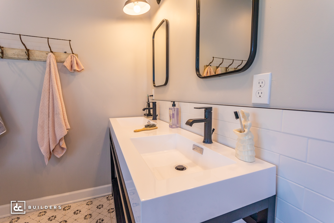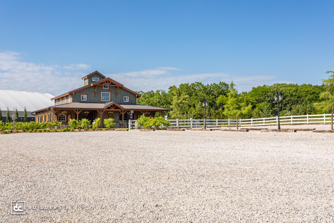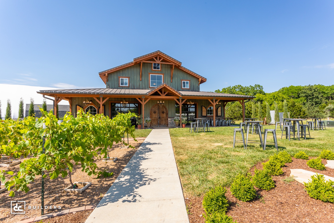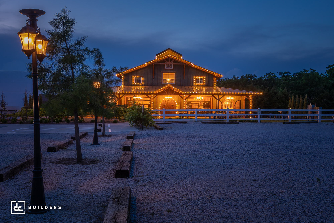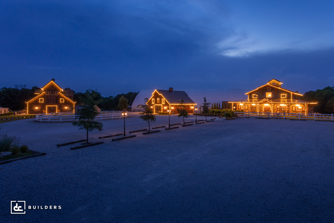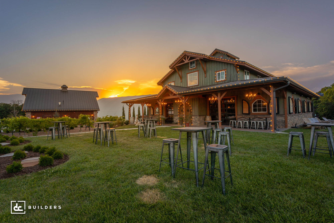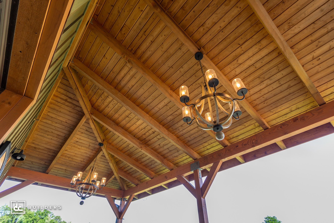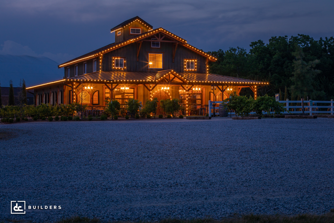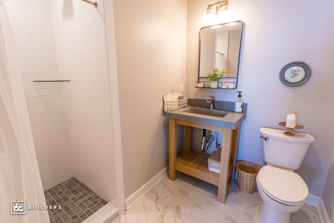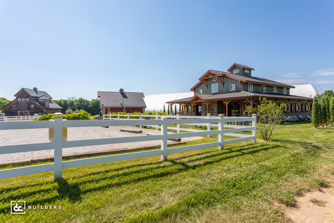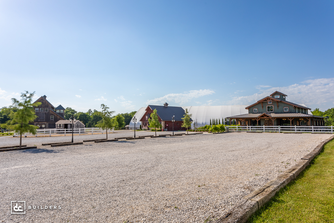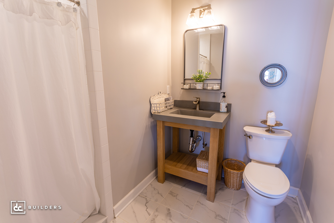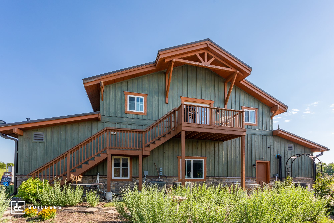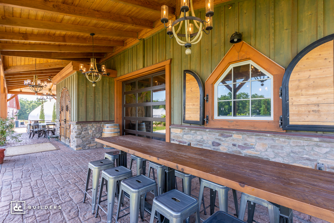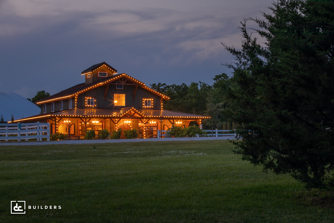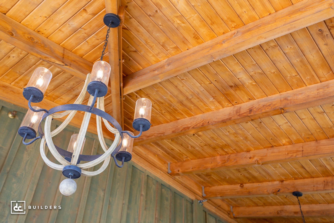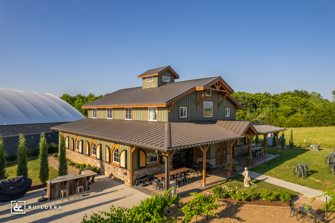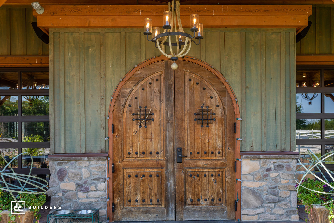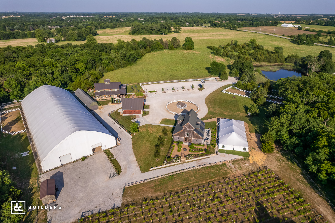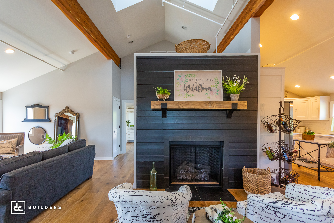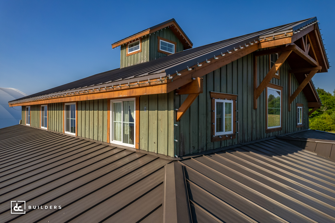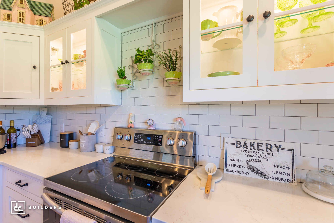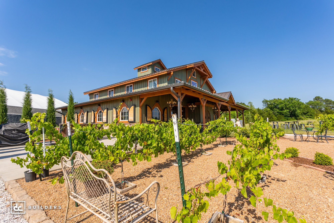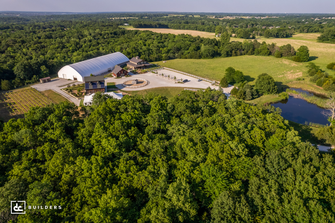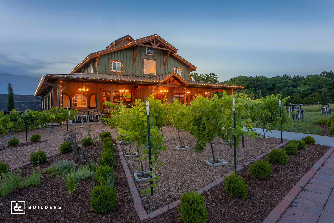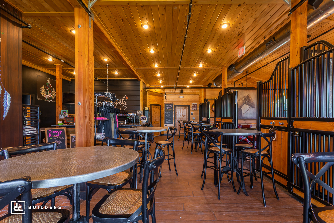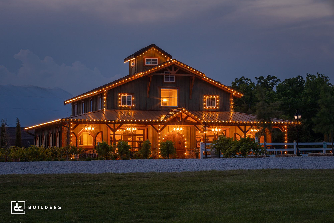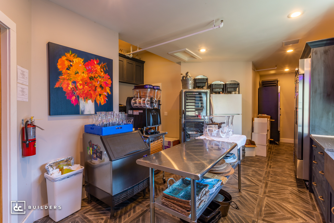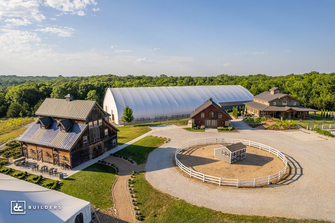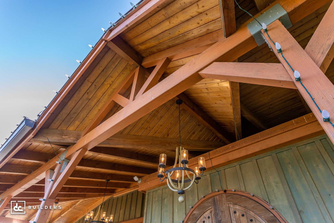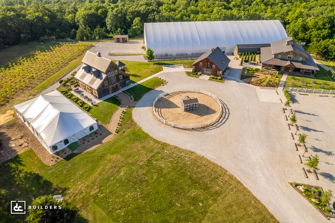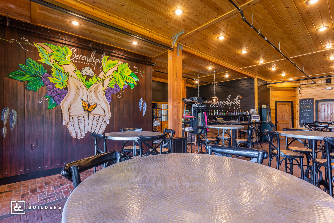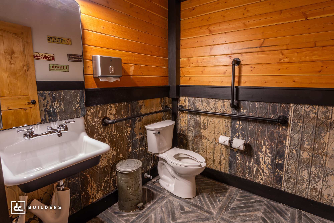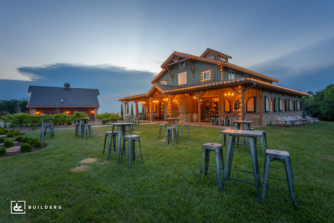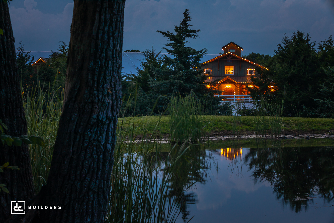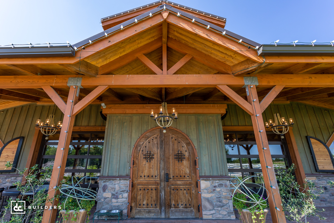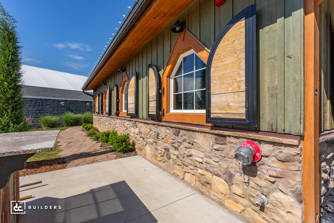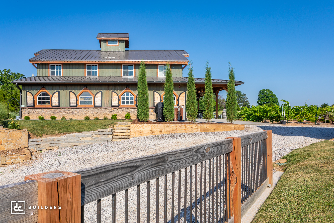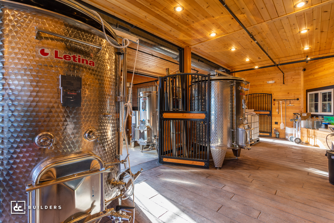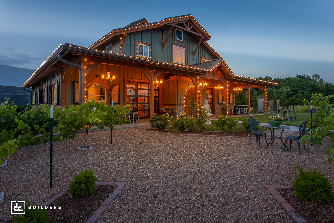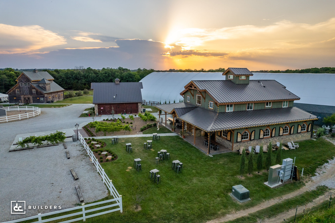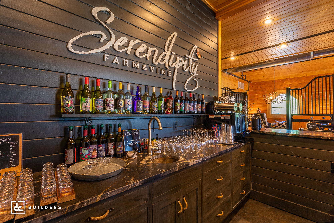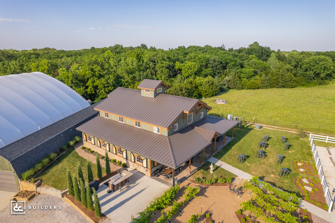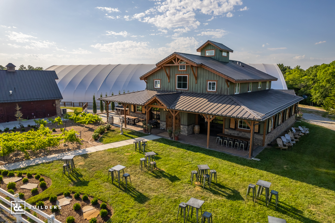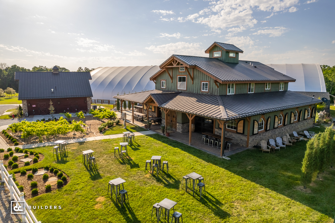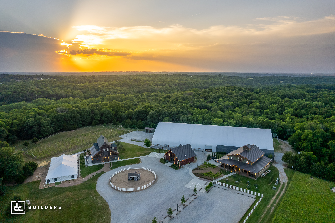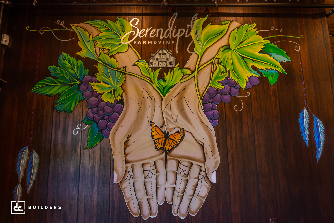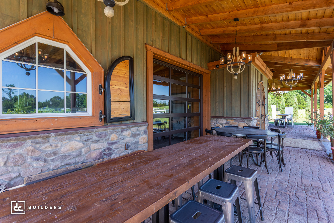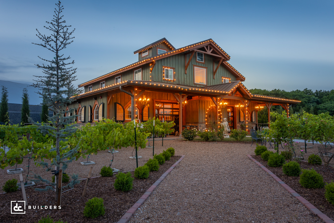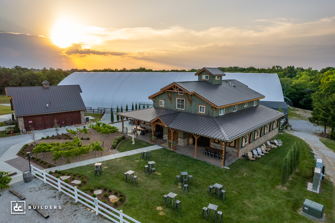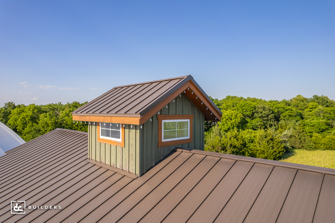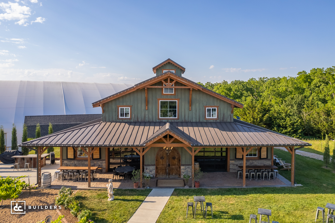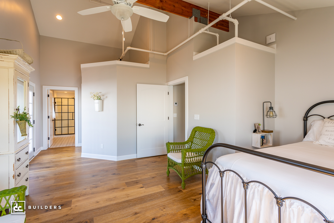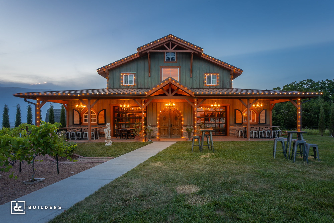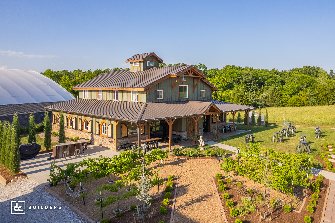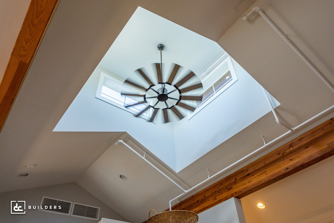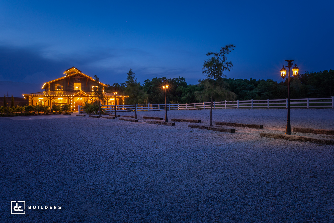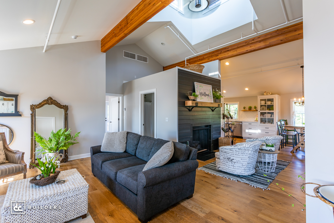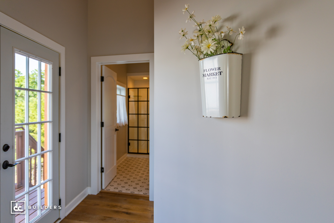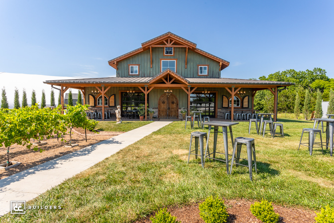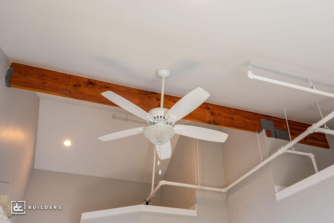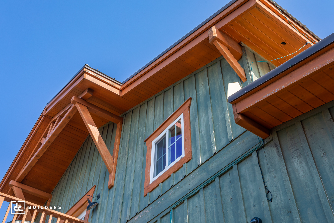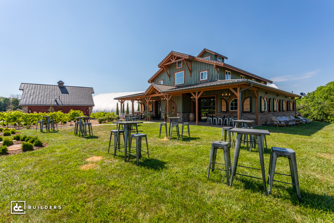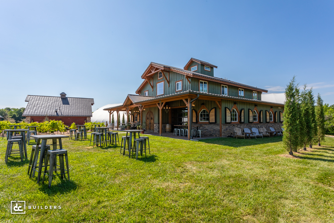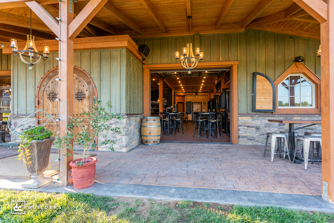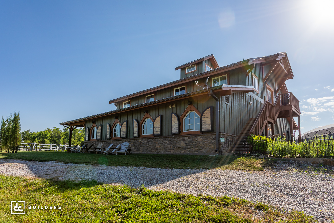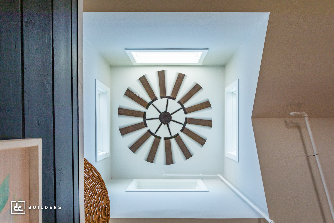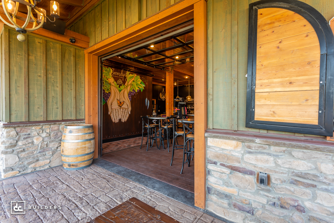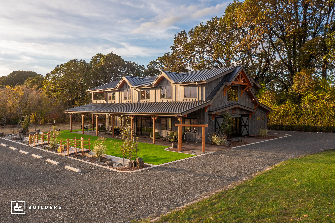
Designed in collaboration with DC Structures, this jaw-dropping event venue in Corvallis, Oregon, offers a warm and luxurious setting perfect for weddings, reunions, office parties, and other special occasions! Modified from a Pineridge Apartment Barn Kit from DC Structures, our clients transformed this model into a truly spectacular space that highlights the beauty of our Douglas fir timbers, inside and out. Our team assisted on design and framing, with W.L. Construction overseeing general contracting for the project.
This two-level building features a spacious main hall, with a center aisle that opens to the second floor and outer areas covered by stunning heavy timber rafters and tongue and groove ceilings. Guests can access a large, covered patio with multiple lounge areas through sliding patio doors on one end of the structure. On the other end, an enclosed storage room with restrooms and a small kitchen offers functional space for these building owners.
Like the main level, the upstairs divides into two loft areas, with a unique, window-enclosed office on one side and lounge sections on the other. Sliding patio doors on either end lead to a spacious covered deck, where our clients or their parties can relax and enjoy property views between festivities.
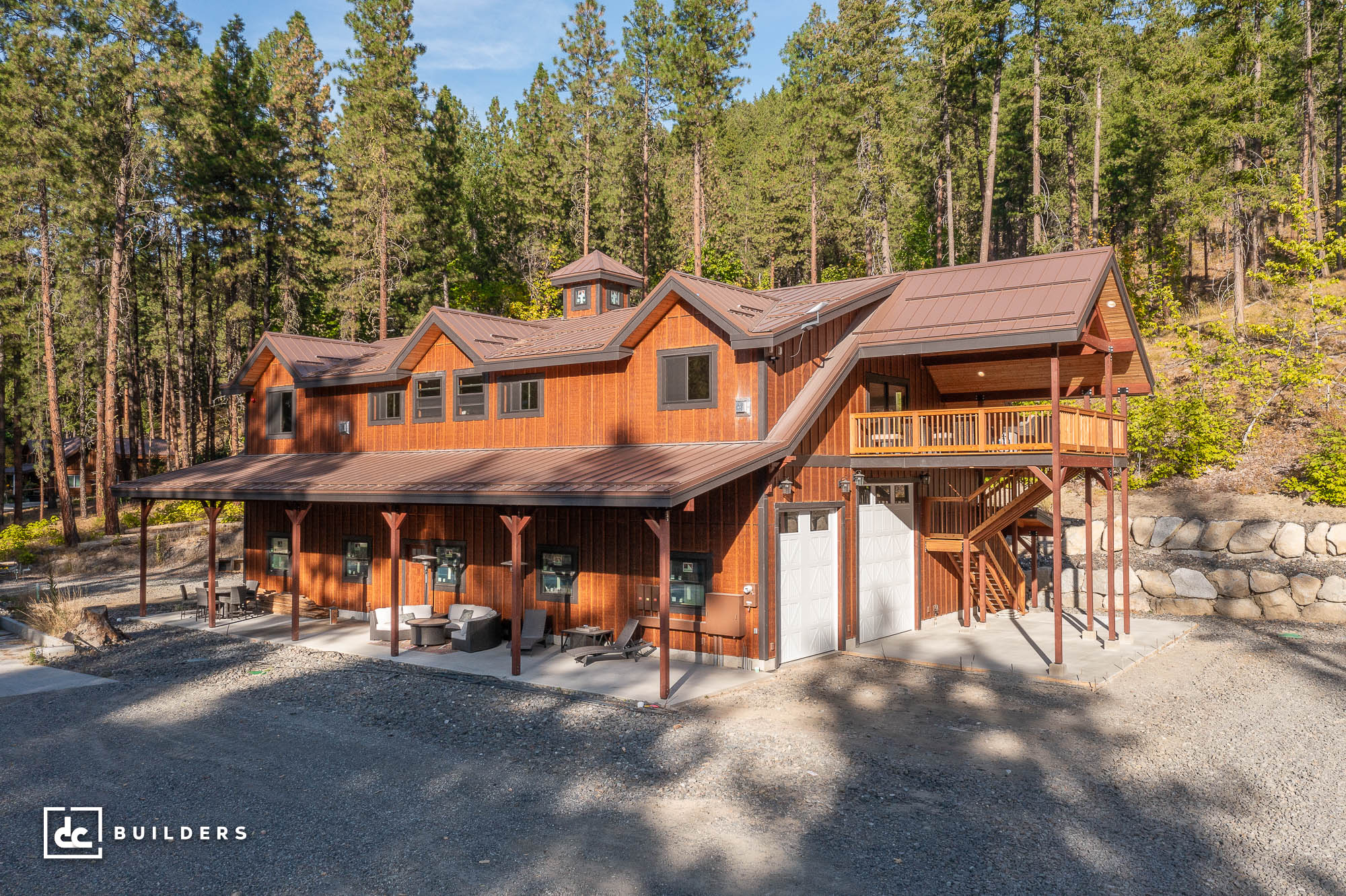
Located in the famed village of Leavenworth, Washington, this stunning garage home features a multi-use floor design personalized to our client’s needs. Adapted from a Shasta 70′ RV Barn Kit from DC Structures, this post and beam home boasts a 2,538 sq. ft. garage on the main level and a 2,812 sq. ft. living quarters upstairs, where our client can utilize three bedrooms, three bathrooms, and an open-concept living space.
With help from the talented in-house designers at DC Structures, this client added an 864 sq. ft. shed roof and a 273 sq. ft. covered deck—each showcasing our high-end heavy timbers—to their design. For enhanced visual appeal, they also incorporated elements like tongue and groove ceiling material, Wayne Dalton garage doors, a windowed cupola, and Woodtone rustic board and batten siding that complement the natural beauty all around them.
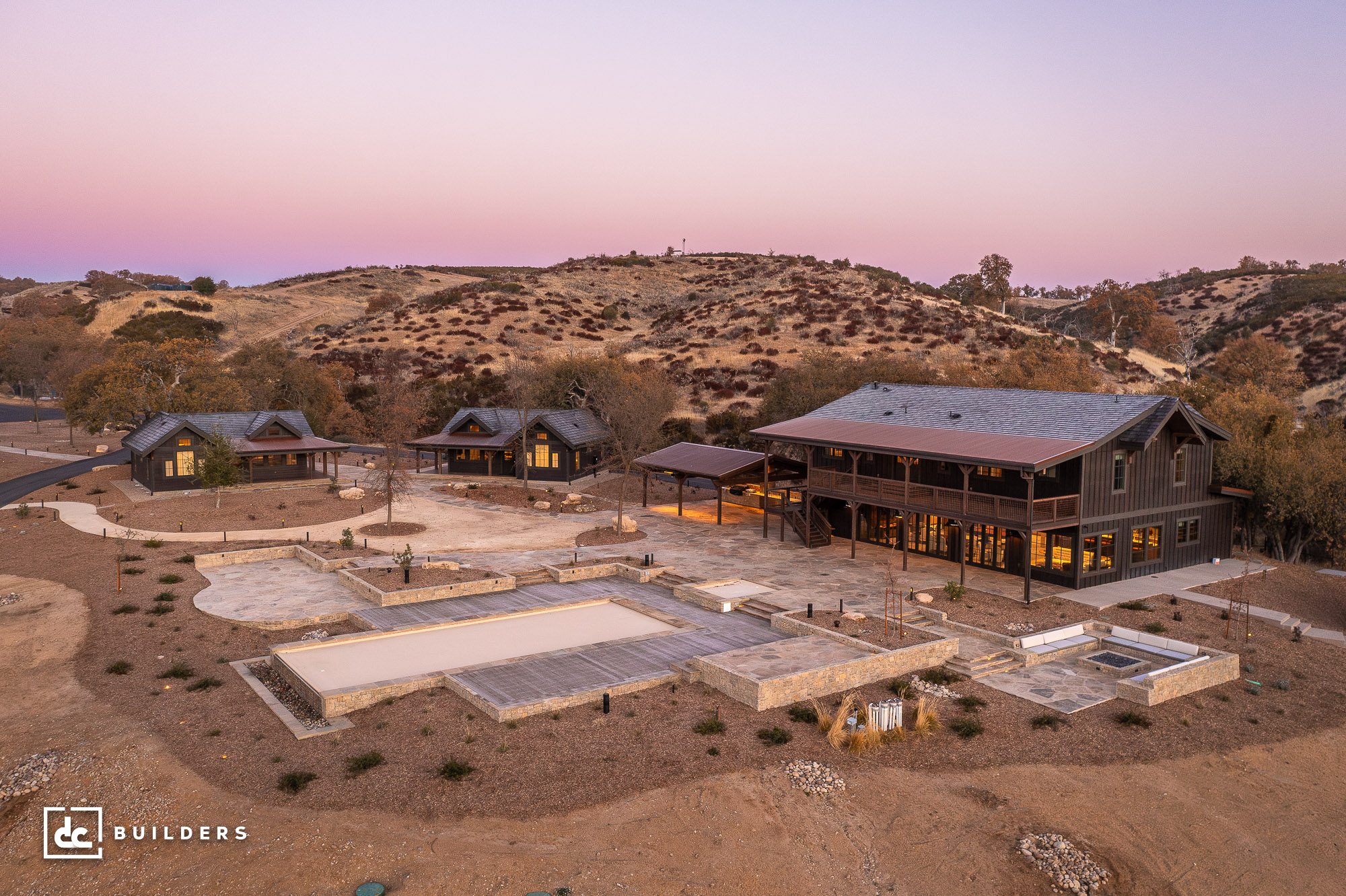
Designed and built in collaboration with DC Structures, this residential development in Bradley, California, is one of the largest and most ambitious projects we’ve ever completed. With this turnkey custom build, we utilized multiple pre-engineered design and materials packages from DC Structures to create a cohesive and effective site plan that fully achieves our client’s unique vision.
Initially designed to host our client’s daughter’s wedding celebration, this development features a main house, a guesthouse with a bar and lounge, two cabins, an ATV storage garage, and a custom outdoor kitchen area. A tennis court and pool area add to the laundry list of amenities on the property, while robust infrastructure and pump houses help the entire operation run smoothly.
Our team provided interior design, framing and siding, general contracting, and hardscape services for this project. With every element expertly curated, planned, and executed by our team, this client can enjoy an incredibly well-designed and -built property that doesn’t just reflect their taste but functions to fit every need and occasion.

DC Builders is thrilled to share this spectacular equestrian development we designed, framed, and sided for the Teháma Carmel residential community! Situated on a privately owned 2,000-acre property in Carmel, California, these equestrian buildings offer the perfect blend of beauty and functionality for resident horse owners, trainers, and caretakers.
We crafted four custom timber frame buildings for the Teháma Carmel community, including a nearly 13,000 sq. ft. indoor riding arena, a horse barn with living quarters, a horse barn with a heavy timber loft, and an efficient storage space. All four buildings started as pre-engineered building models from DC Structures, with the arena modeled after a Prairie 80′ Arena Kit, the main barn after a Powell 58′ Monitor Barn Kit, the loft barn after a Columbia 70′ Gable Barn Kit, and the storage barn after a Pendleton 48′ Shed Row Barn Kit.
Something incredibly unique about this project and development is the dedication to the preservation and stewardship of the land exhibited throughout the compound. Instead of maximizing construction on the existing property, this unique residential community encourages intentional and minimal building to conserve the natural beauty and history of the land. As our industry moves toward adopting more sustainable construction practices, we can’t help but feel grateful to be a part of a future-thinking project like this one that creates a positive and inspiring blueprint for new home developments.
Thank you to the team at Teháma Carmel for choosing us as your design and construction partner! We couldn’t be more honored to contribute to your wonderful community and mission.
Learn more about the story behind Teháma Carmel here.
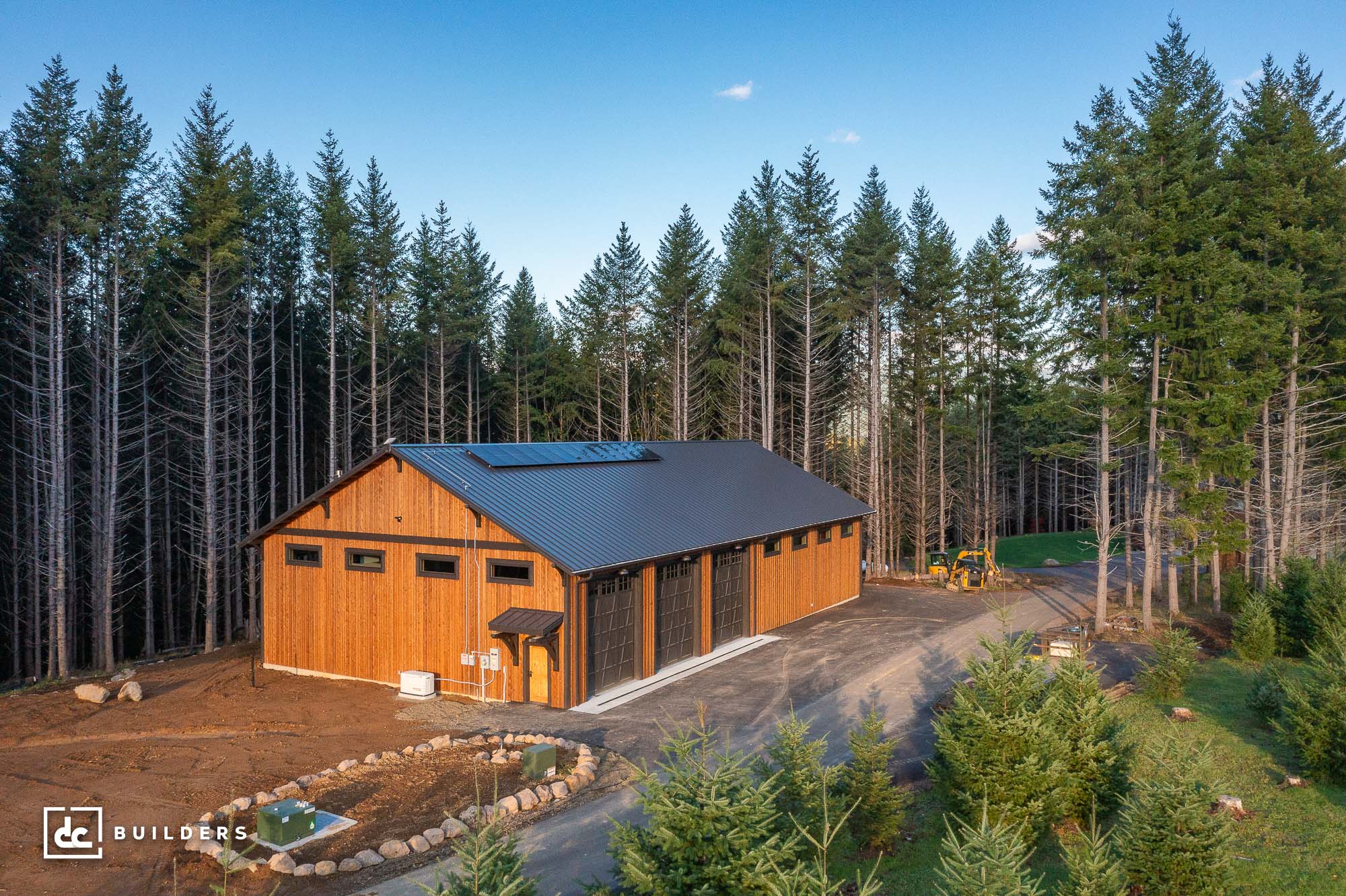
This 5,000 sq. ft. garage and shop in Sandy, Oregon, may be simple in execution, but it certainly packs a punch in matters of functionality and style! Built from a Union Event Barn Kit from DC Structures, this clear-span structure boasts a 50′ x 100′ floor plan that provides ample room for vehicle and equipment storage, recreational activities, hobby workshopping, and more.
Inside the space, you’ll find three garage bays, an adjacent batting practice and astroturfed area, and a full bathroom. Clerestory windows line the walls, providing the space with plentiful natural light. Our clients also incorporated Douglas fir tongue and groove wall coverings in their interior design, creating a unique visual contrast to the remaining garage area. Additional features include our signature cedar board and batten siding, three overhead garage doors with decorative cross bucks, and black exterior window trim that completes the classic rustic appearance of this high-end structure.
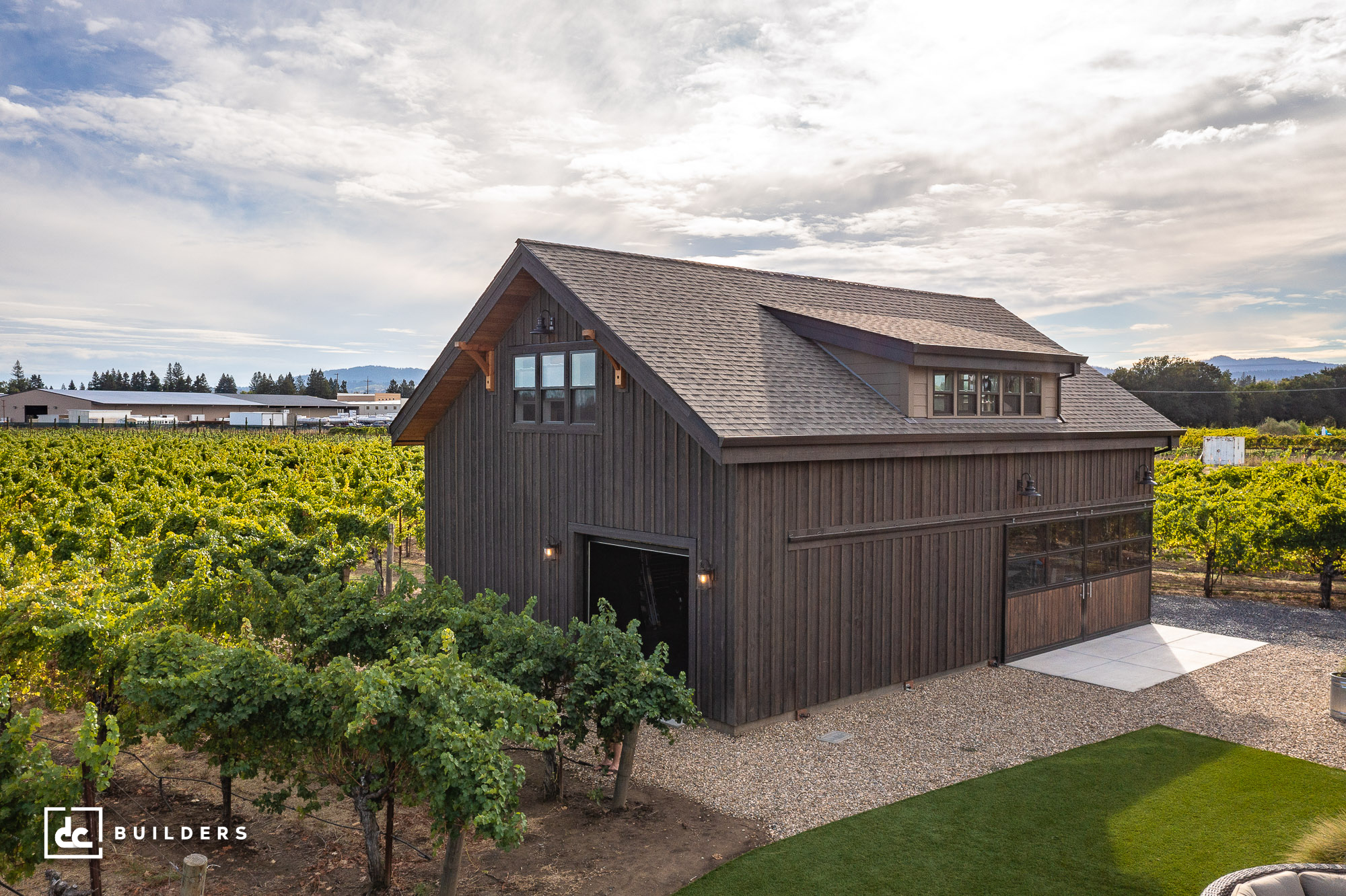
Located on a beautiful vineyard property in Healdsburg, California, this heavy timber workshop is a highly personalized version of a Columbia 24′ Gable Barn Kit from DC Structures. We completed the framing and siding for this structure, with DC Structures creating the custom design and materials package that contributed to its quick and efficient assembly. This barn offers 2,004 square feet of flexible work and storage space, including a 1,122 sq. ft. main level with room for boat and vehicle storage and an 882 sq. ft. loft. The in-house design team at DC Structures made several modifications to this design to fully achieve our client’s vision, including increasing the size of the structure by 256 square feet and removing a 12′ x 28′ shed roof and a set of columns on the main level. They also added a 14′ x 10′ shed dormer, sliding breezeway doors with quad glass tops and an aluminum glass garage door from Wayne Dalton.
Other custom features in this barn include pre-stained cedar board and batten siding on the gable ends and sidewalls and Woodtone ColorSelect™ siding on the shed dormer. This structure also features Pella 250 Series single-hung windows with colonial grids that give this structure a polished, timeless appearance.
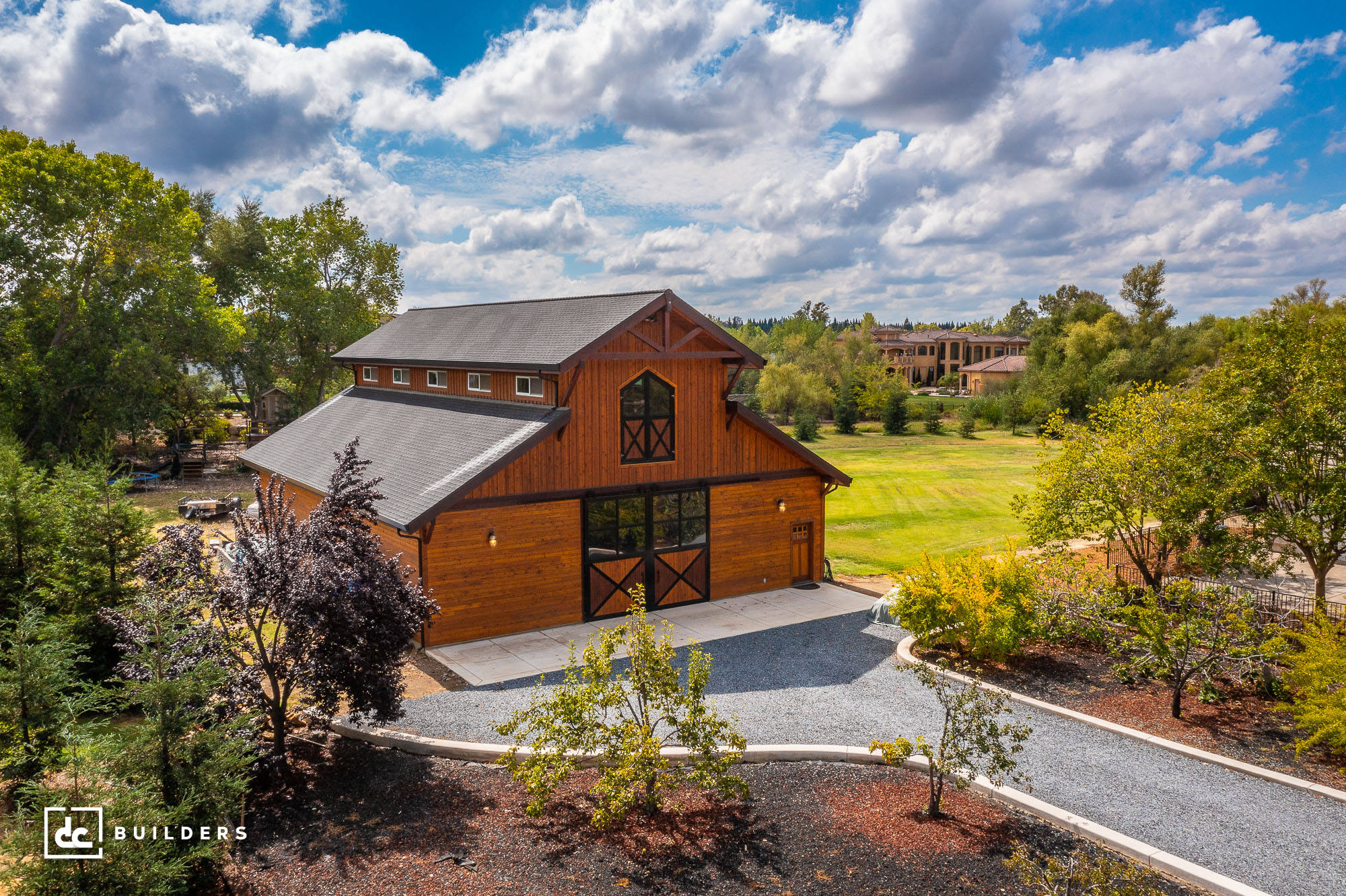
This beautiful post and beam workshop in Granite Bay, California, is based on a Powell Monitor Barn Kit from sister company DC Structures. Our building crew completed the framing and siding for this project, with their team providing the design and materials package. Similar to the Powell, this 2,978 sq. ft. monitor barn features a center aisle loft with clerestory windows and breezeway doors at the front and rear of the structure. To achieve this client’s unique vision, we replaced the standard breezeway and hayloft doors with custom versions that include glass inserts and stylish crossbucks. The in-house design team at DC Structures also removed the vented cupola from the original design and added exterior-grade doors to the front and side of the barn.
Inside the barn, our client can utilize a 2,339 sq. ft. workshop space on the main level and a 640 sq. ft. loft for storage, entertainment, work, or anything else they can envision. With its open-ended layout and classic barn-style design, this heavy timber structure offers a stunning space that can serve all kinds of purposes.
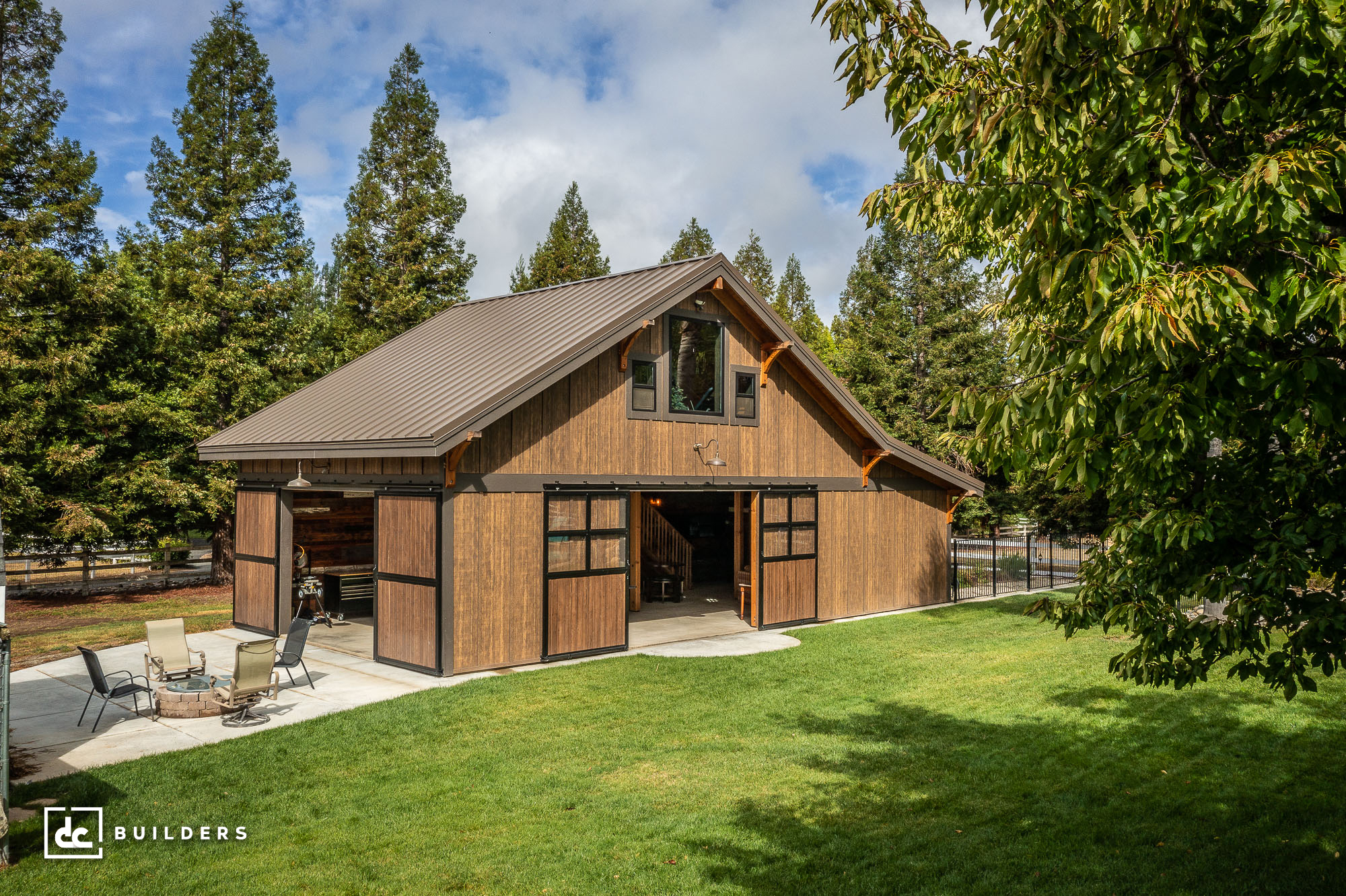
Based on a Columbia 24′ Gable Barn Kit from DC Structures, this cozy backyard barn offers the perfect setting for family fun and relaxation. We built this post and beam structure in collaboration with DC Structures, who designed the building and prefabricated its wood framing components. The barn features 1,462 square feet of flexible living space, including a 1,152 sq. ft. main level and a 310 sq. ft. loft. Though seemingly small from the outside, this impressive structure offers plenty of room for entertainment, lounging, and family gatherings inside the barn.
The talented designers at DC Structures made minimal modifications to the original model, including enclosing the shed roof and removing a set of columns on the first floor and a vented cupola above the barn. They also added quad-glass breezeway doors, Andersen 100 series fixed and single-hung windows, and Hardie® Panel board and batten siding in place of a few standard options. Other additions to this barn include tempered glass on the windows and black exterior and interior window trim. Our client also decided to incorporate reclaimed wood walls as a unique visual element that adds character and warmth.
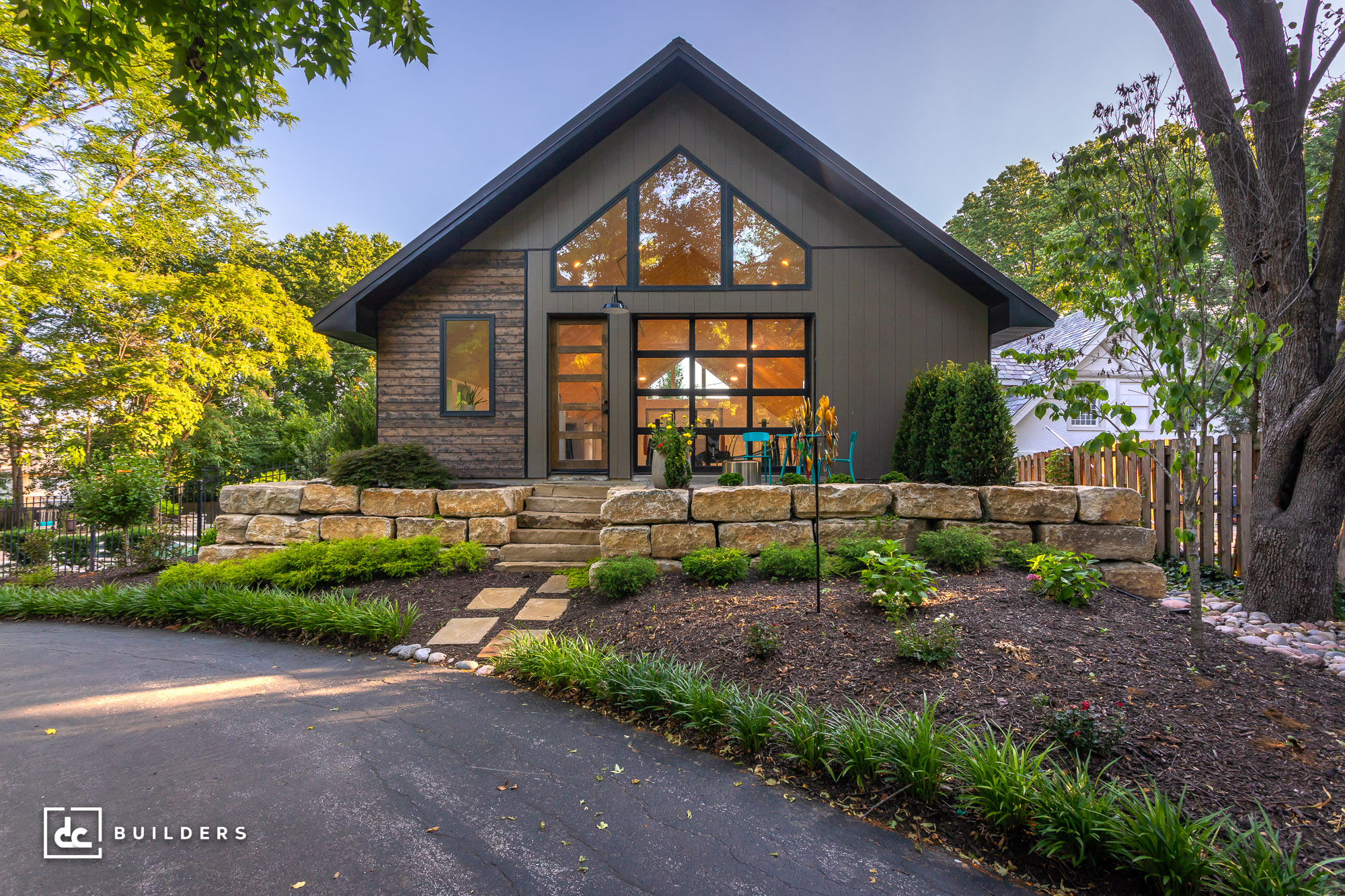
This one-of-a-kind basketball court and entertainment space we built in Kansas City, Missouri, is based on a Stillwater Barn Home Kit from DC Structures. Similar to the original model, this clear span structure is designed with parallel chord roof trusses to create a self-supporting roof and plenty of large windows that help brighten the interior space. The main level features an indoor basketball court with three hoops and an enclosed storage room that doubles as a gym. Overhead garage doors near the entry create improved ventilation and natural light while providing easy access to the outdoor patio and pool area.
A loft above the storage room offers a cozy entertainment area for our clients, with a ping pong table, counter seating, and a 12′ x 8′ overhead door contributing to its appeal. Inside the structure, you’ll also find soaring tongue and groove ceilings, trapezoid windows on the gable ends, gridded windows above the entryway, and a row of clerestory windows at the rear.
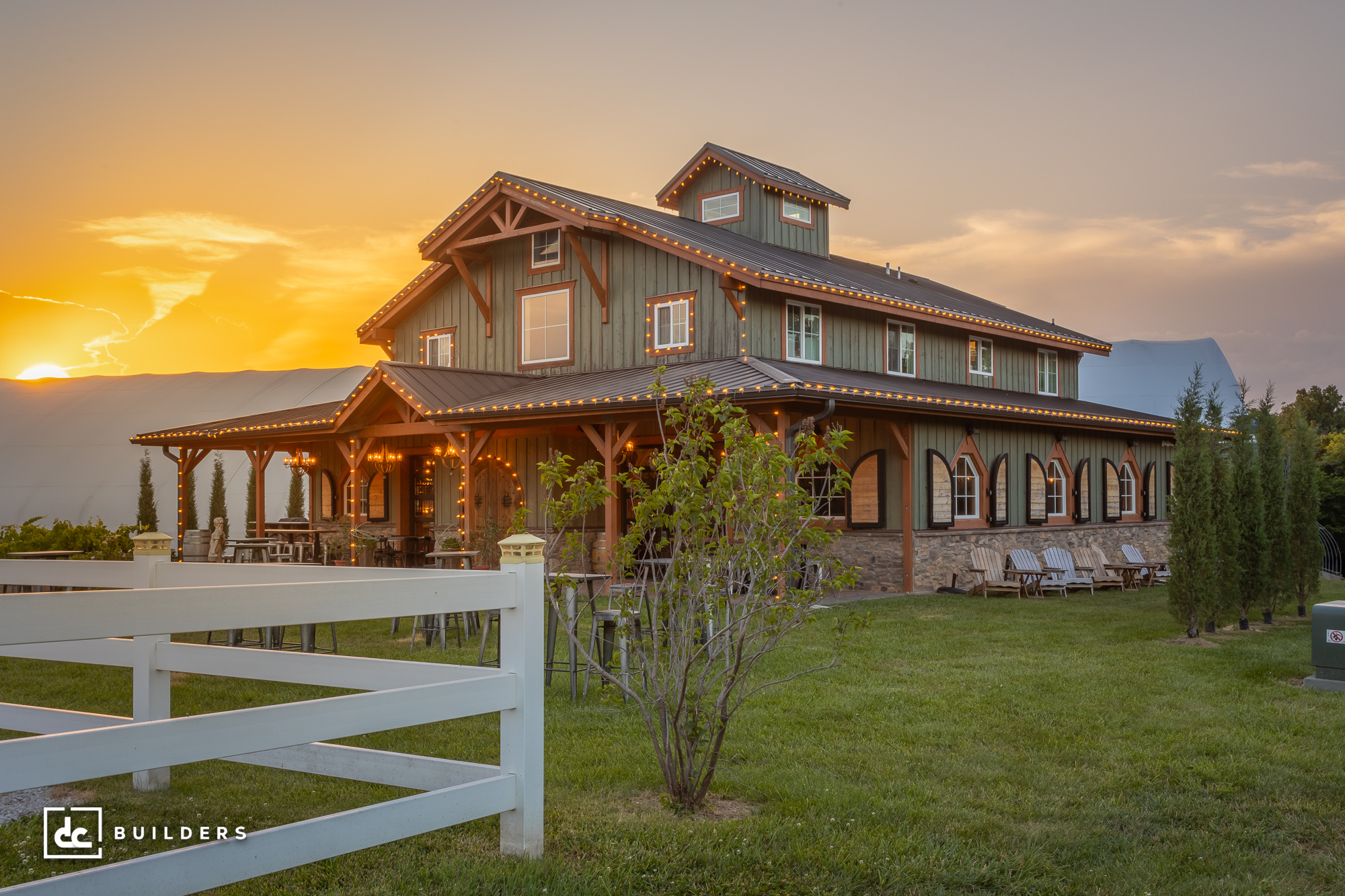
This beautiful tasting room and event space we designed and built in Stilwell, Kansas, is based on an Oakridge 48’ Apartment Barn Kit from DC Structures. Originally intended as a horse barn with living quarters, the structure was later sold and transformed into a highly unique tasting room and production/case storage space with an upstairs one-bedroom apartment. The initial floor plan features eight horse stalls — four to the left and four to the right of the structure — divided by a central wash bay and a tack room with a mud room and laundry area. Upstairs, cozy living quarters with an open-concept living, dining, and kitchen area, an office, and a generous primary bedroom with an en-suite bathroom offer a welcome reprieve from the day-to-day.
Though several aspects of the initial design have since changed, the owners decided to leave the former horse stalls intact, creating a unique visual element that also functions as seating inside the tasting room. Our team modified this structure to include a wrap-around shed roof that serves as a covered patio space near the entrance. We also enclosed the side shed roofs, removed the original Nantucket dormers, raised the roof pitch to 5:12, and designed the upstairs deck to include an exterior staircase.










