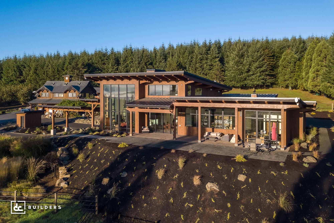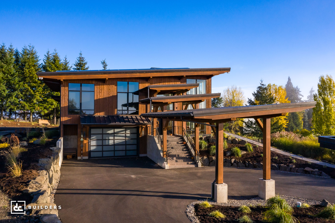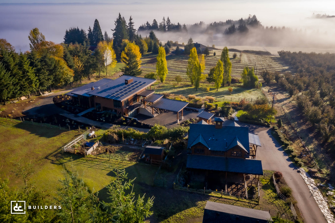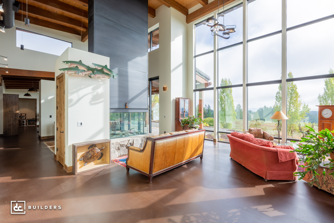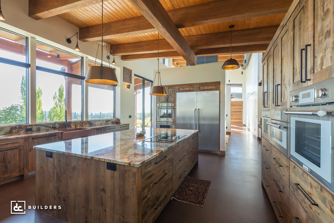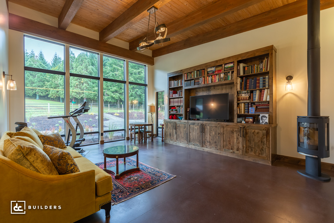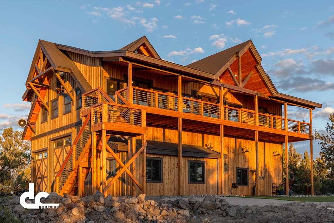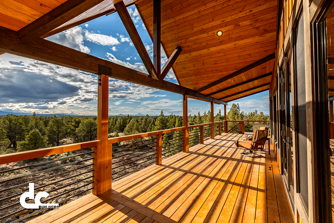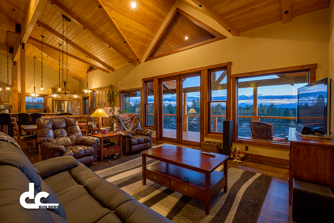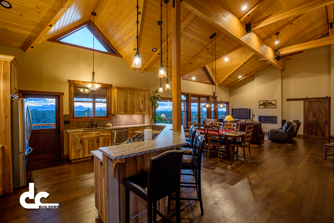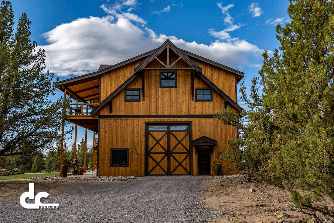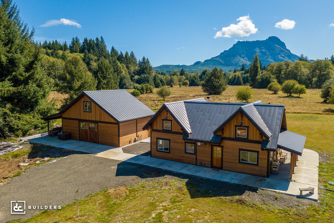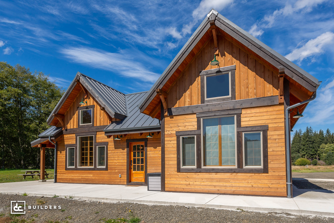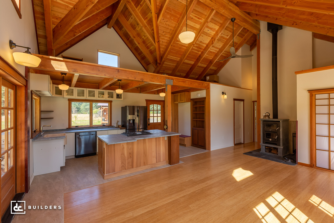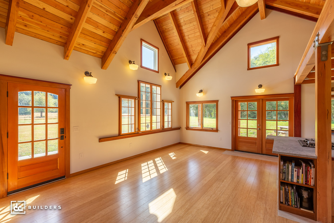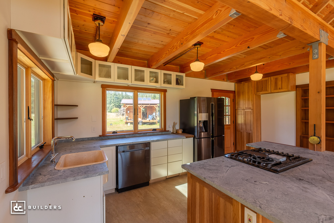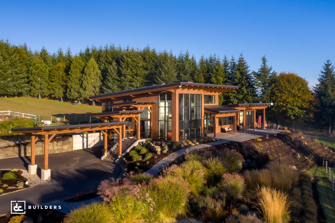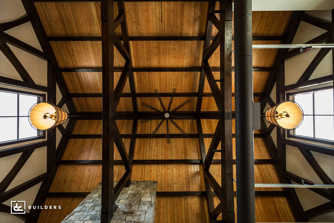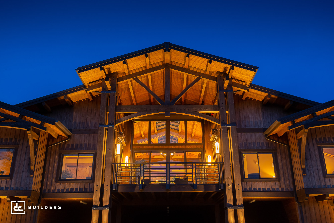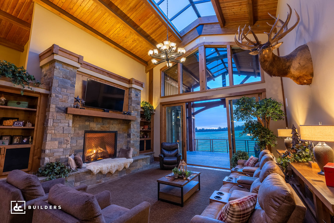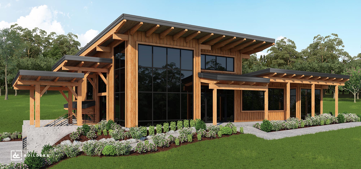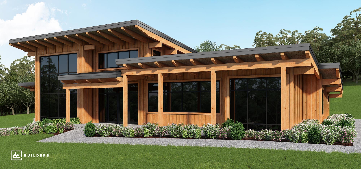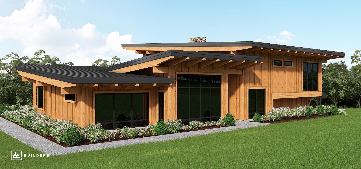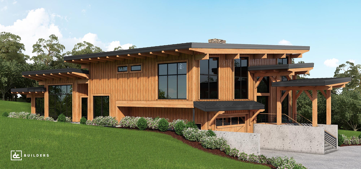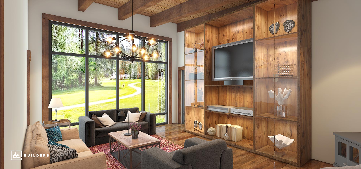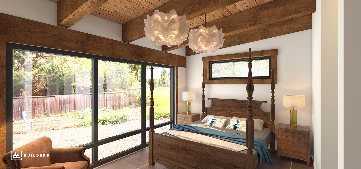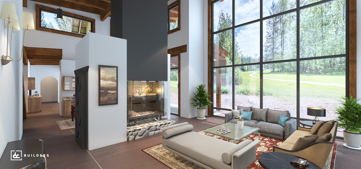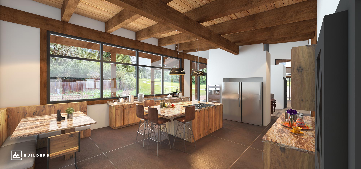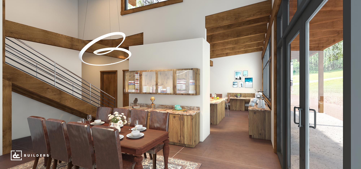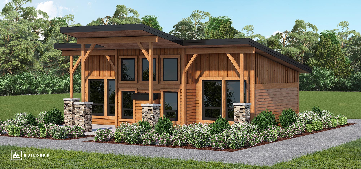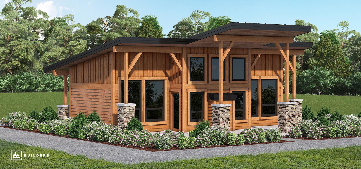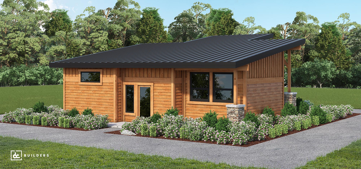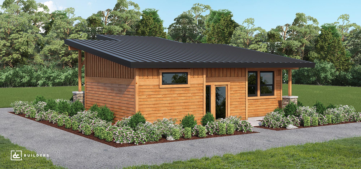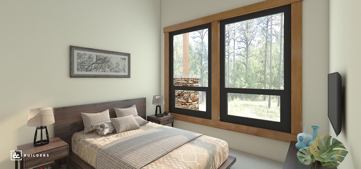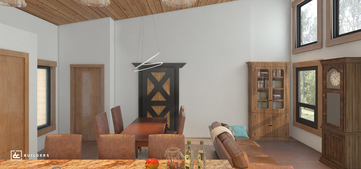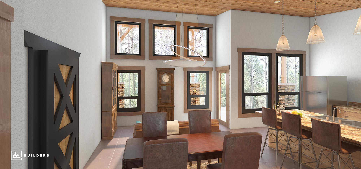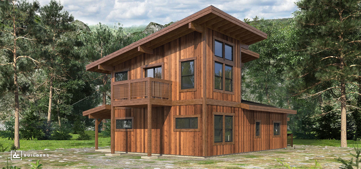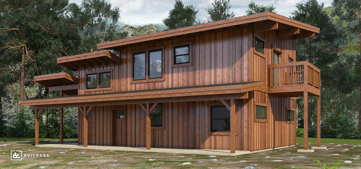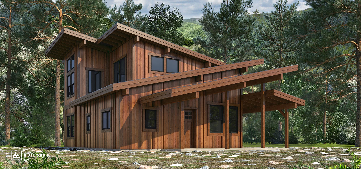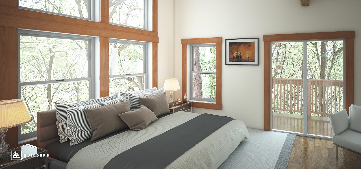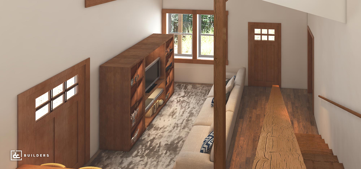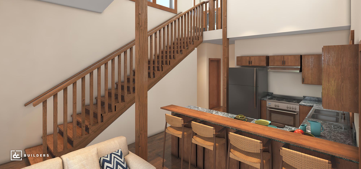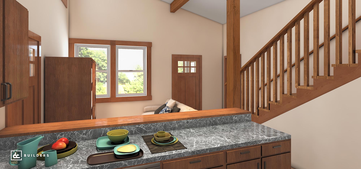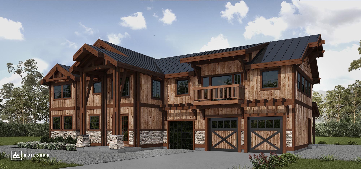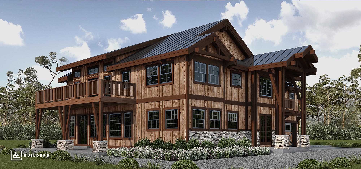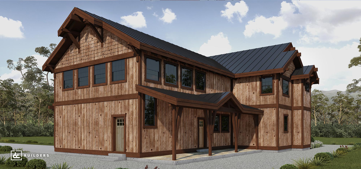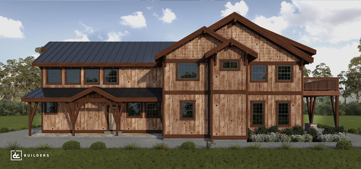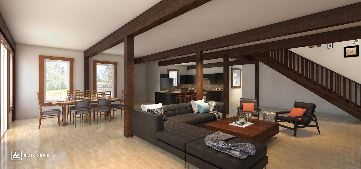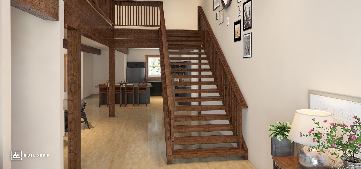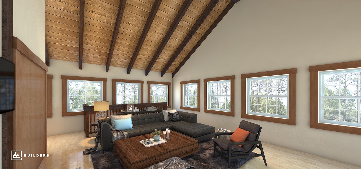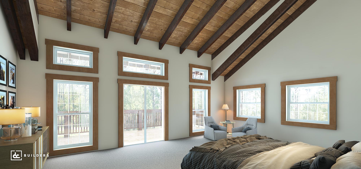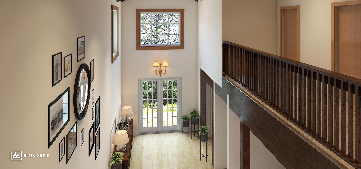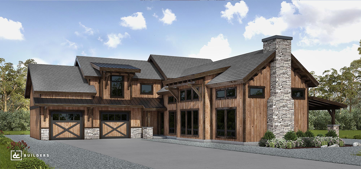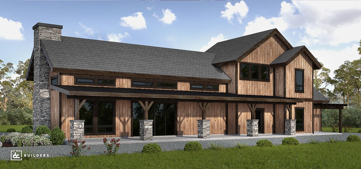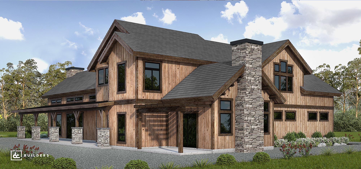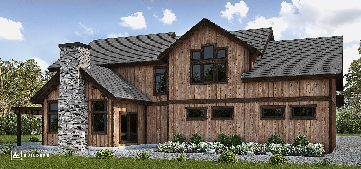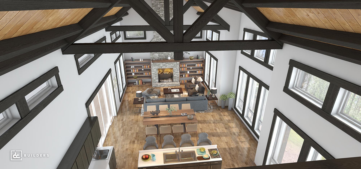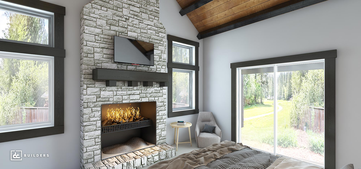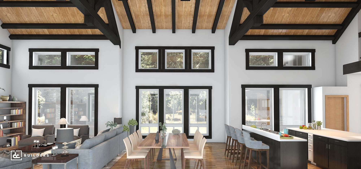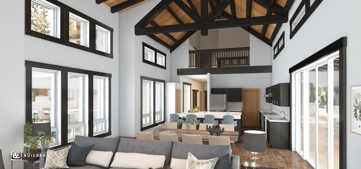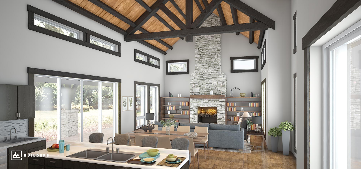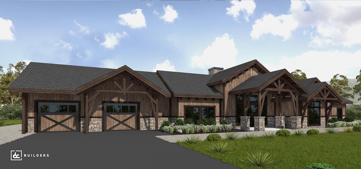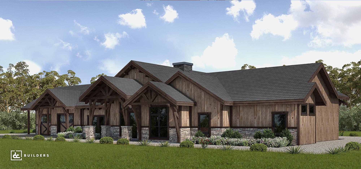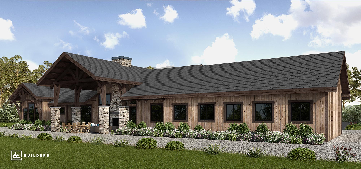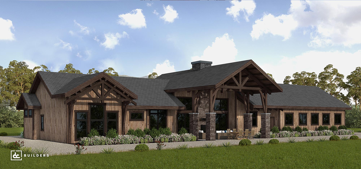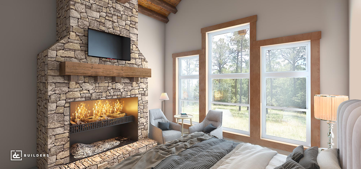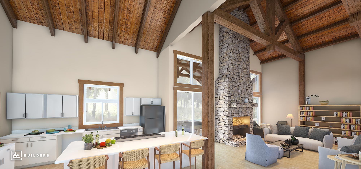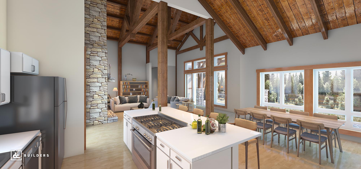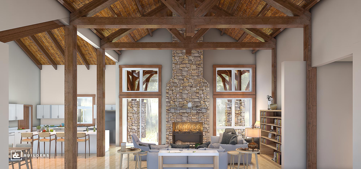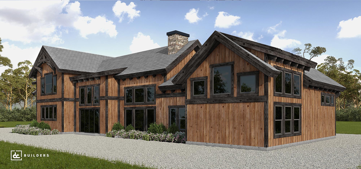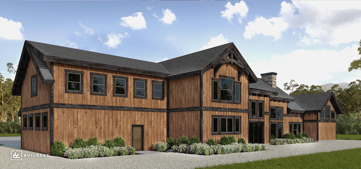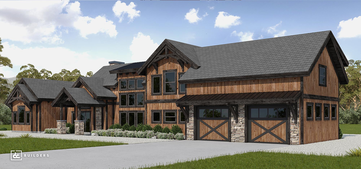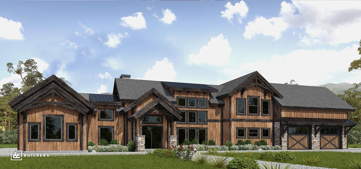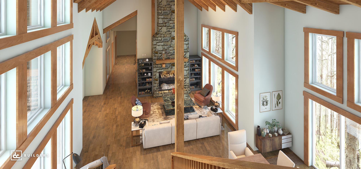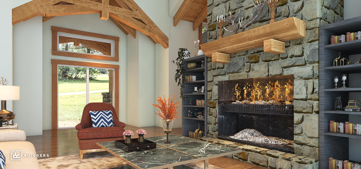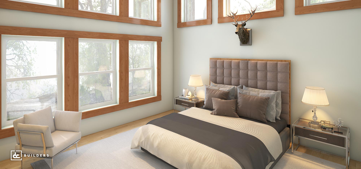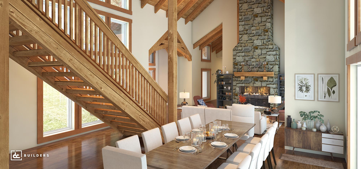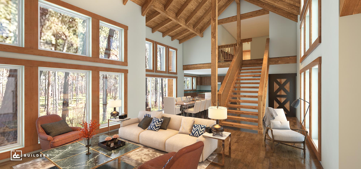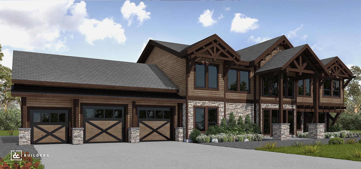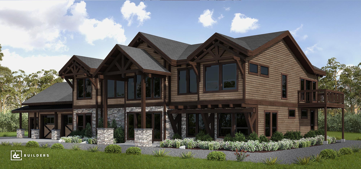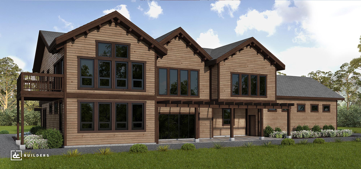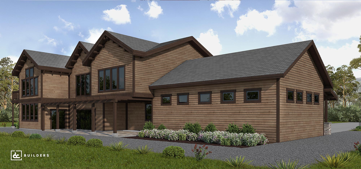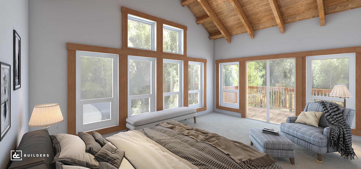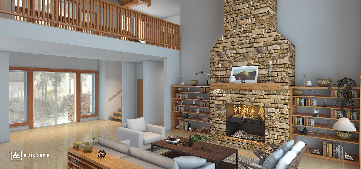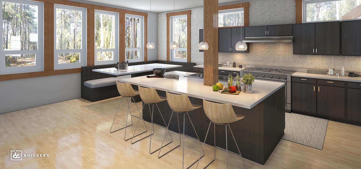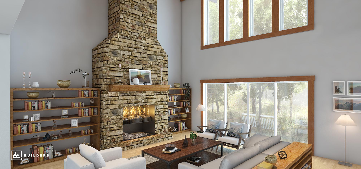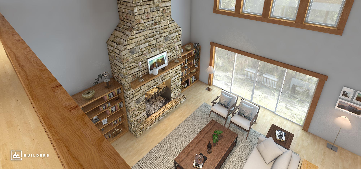
SISTERS TIMBER FRAME HOME & CABIN BUILDERS
CUSTOM TIMBER FRAME PROJECTS IN SISTERS, OR
SISTERS’ BEST TIMBER FRAME HOMES & CABINS
CUSTOM TIMBER FRAME DESIGNS FOR OREGON
DC Builders is widely regarded as Sisters’ premier timber frame home and cabin builder. Since 2002, our team has crafted dozens of custom timber frame homes and cabins for clients across the state of Oregon, including those in the Sisters area. Sourcing only the finest mill-direct lumber from the Pacific Northwest, our custom timber frame structures are designed to bring the beauty of the region’s infamous evergreens into your living space. Whether you’re seeking a modern timber frame home or a high desert cabin retreat, our team can help you design the perfect structure for your property.
FEATURED OREGON TIMBER FRAME HOMES & CABIN PROJECTS
CORNELIUS CUSTOM HOME
Located on a scenic hazelnut farm in Cornelius, Oregon, this custom timber frame home boasts a contemporary design as stunning as its surroundings. With its single-sloped roof, glass curtain walls, and oversized heavy timbers, this custom home succeeds in bringing traditional timber framing into the 21st century.
CENTRAL OREGON BARN HOME
This barn-inspired home in Bend, Oregon makes spontaneous road trips possible with its unique multi-use floor plan. The main level serves as an RV garage and workshop area while the second story consists of a two-bedroom, two-bathroom home with a massive 600 sq. ft. deck.
ASTORIA CABIN
This classic cabin design with a detached garage near Astoria, Oregon features two bedrooms, two full bathrooms, a modern kitchen, and a spacious great room with a remarkable heavy timber ceiling upgrade.

WHY CHOOSE DC BUILDERS FOR YOUR HOME OR CABIN BUILD?
DC Builders offers nearly two decades’ experience in crafting custom timber frame homes and cabins for clients here in Oregon and nationwide. From timber frame homes made to resemble classic American barns to contemporary cabins, workshops, and wineries, we’ve designed custom timber frame structures of every use and style and offer the expertise necessary to bring your ideas to life. Headquartered in Portland, Oregon, our team works with the region’s best mill-direct suppliers to ensure our timber frame homes and cabins are built with the highest quality lumber available. This commitment to quality is not only evident in the materials used to frame your structure, but in all aspects of our process and company, from the world-class customer and builder support we provide to our industry-leading Simple Build System.
When partnering with DC Builders, our clients in Sisters can expect a streamlined and collaborative process that prioritizes their satisfaction at every stage. With the help of our expert designers, coordinators, craftsmen, and project managers, you can create a magnificent timber frame home or cabin that fully meets your needs and those of your family. Our use of select grade FOHC Douglas fir lumber for our timber frame home and cabin designs allows our structures to remain exceptionally strong and beautiful for decades. As a result, you can enjoy a timber frame home or cabin that is both customized to your vision and built to last you a lifetime.

CUSTOM HOME & CABIN DESIGNS PERFECT FOR SISTERS
With our custom design services, our clients in Sisters can create the timber frame home or cabin of their dreams. Whether your property is situated in the heart of the Western-themed downtown district or somewhere on the outskirts of town, our designers will collaborate with you to create a stunning timber frame design that complements your site’s unique characteristics. We offer clients the ability to either build off one of our pre-existing floor plans or design a custom timber frame home or cabin from scratch. Using our virtual reality software, you can take 3D walkthroughs of your design to ensure your timber frame home or cabin is exactly as you envision. Our sister company DC Structures also offers a line of pre-engineered timber frame homes and cabins that are completely customizable to our clients’ tastes. With hundreds of premium options and upgrades to choose from, you can design something truly original for your structure.
FLOOR PLANS FOR HOMES AND CABINS
THE TIMBERLINE MODERN HOME
Inspired by our Cornelius custom home project, the Timberline Modern Home blends modern design elements with traditional timber framing to create a totally unique timber frame home.
THE SALMONBERRY MODERN CABIN
Designed with a single slope roof and large picture windows, the Salmonberry Modern Cabin makes a cozy yet contemporary addition to any property.
THE CHINOOK MODERN CABIN
The Chinook Modern Cabin is our largest modern cabin design, boasting 1,188 square feet of conditioned living space plus a wrap-around covered patio.
THE RAINIER TIMBER HOME
With 4,549 square feet of conditioned living space, the Rainier offers ample room for entertainment, work, and anything else you can envision in a family home.
THE THIELSEN TIMBER HOME
The Thielsen is a modern take on our classic timber frame home designs, with a striking heavy timber aesthetic that exudes all the warmth and comfort of a traditional family home.
THE WASHINGTON TIMBER HOME
This single-story timber frame home features three bedrooms, two-and-a-half-bathrooms, an open-concept living, dining, and kitchen area, and a two-story covered patio area designed for entertaining.
THE JEFFERSON TIMBER HOME
Coming in at 4,379 square feet, the Jefferson Timber Home is a magnificent timber frame residence that can either serve as a spacious family home or an entertainer’s paradise.
THE ADAMS TIMBER HOME
Considered to be the largest timber frame home design in our timber home collection, the Adams could be your ideal mountain lodge-style retreat.
TIMBER FRAME SERVICES THROUGHOUT THE SISTERS AREA
DC Builders offers timber frame design and build services for clients in the immediate Sisters area and elsewhere within Deschutes County. See where we commonly build our timber frame homes and cabins:
- BEND
- REDMOND
- SUNRIVER
- LA PINE
- TUMALO
- TERREBONNE
- BLACK BUTTE RANCH
- THREE RIVERS
- TETHEROW
- EAGLE CREST
