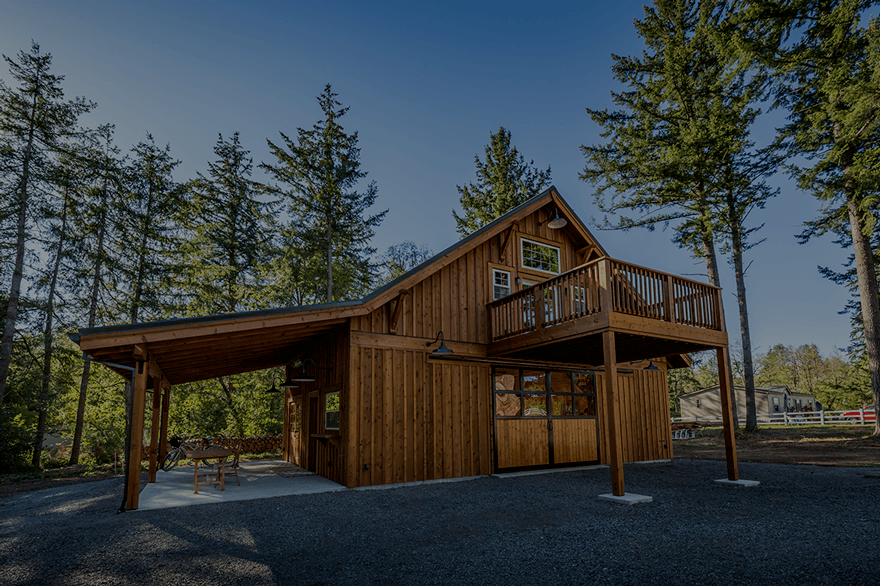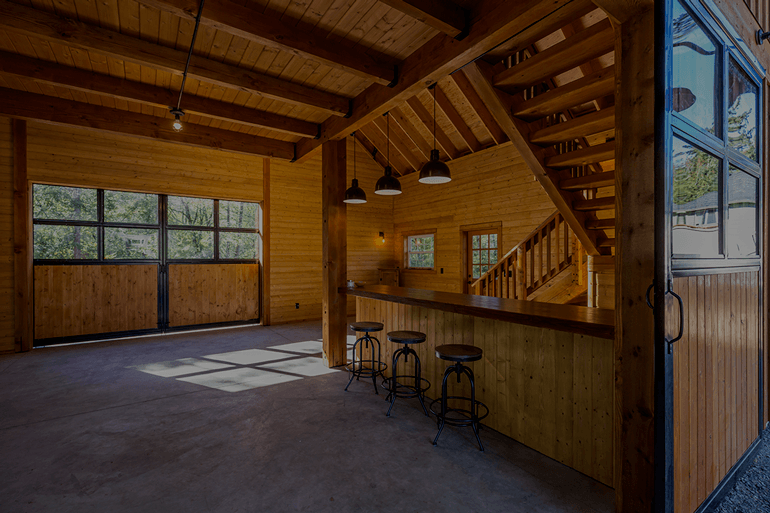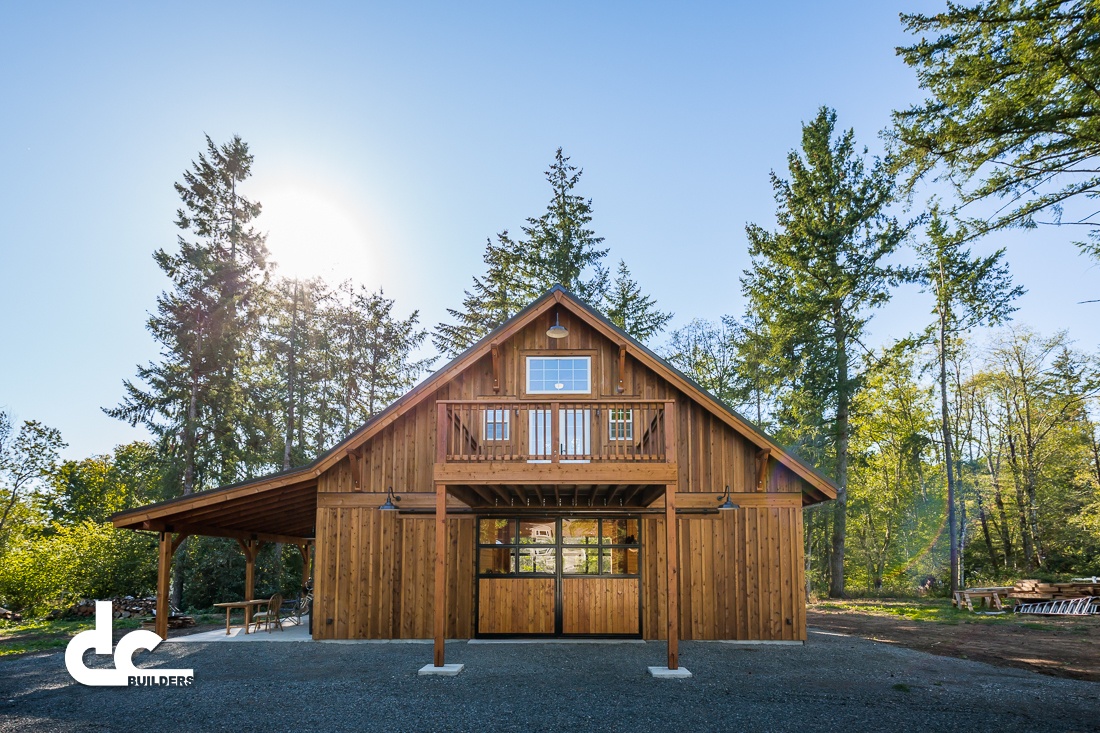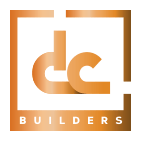
DC Builders is a nationwide design and construction firm based in Oregon that specializes in crafting custom garages, workshops, commercial buildings, equestrian facilities, and more. Our extensive knowledge of barns, workshops, and garages is unmatched by any other Oregon builders. Our familiarity with Oregon’s varied counties is extremely helpful when navigating local codes and regulations. There are many construction methods available to build a garage or workshop. DC Builders can assist to ensure the design is appropriate for the building’s use and for the surrounding property. Our in-house design team will craft a structure that fits your unique lifestyle, and our expert craftsmen will ensure your project will stand for generations to come.


Explore Garage & Workshop Kits From DC Structures
Ready to start gathering ideas for your barn or barn home project? Our sister company DC Structures offers dozens of pre-engineered garage and workshop kits to help you form the basis for your custom structure. DC Structures ships complete design and materials packages all over the nation for construction by an approved general contractor, making it easy for you to jumpstart your project in no time. Learn more about their offering below!
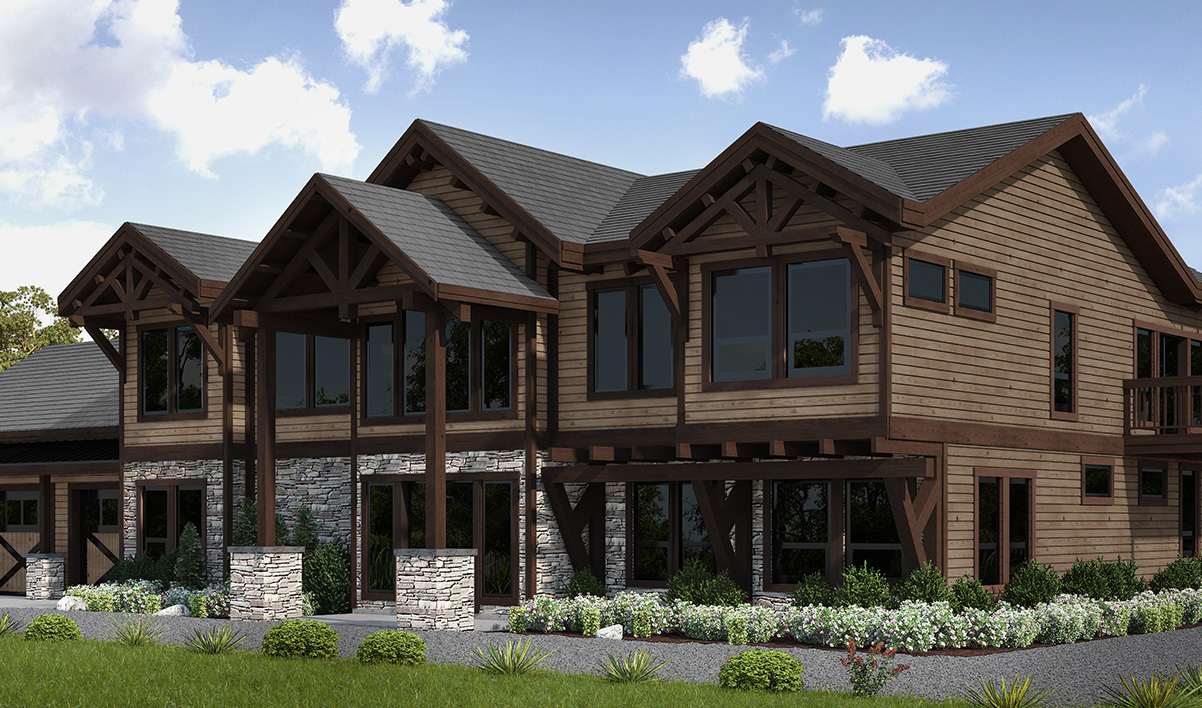
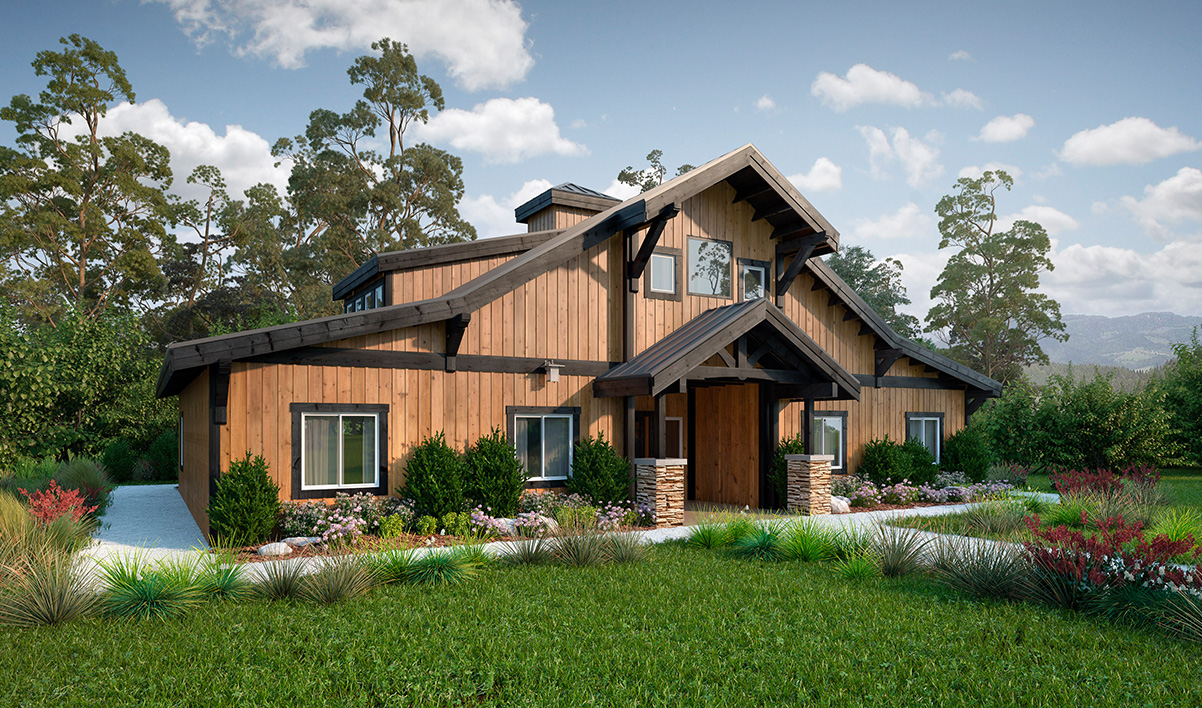
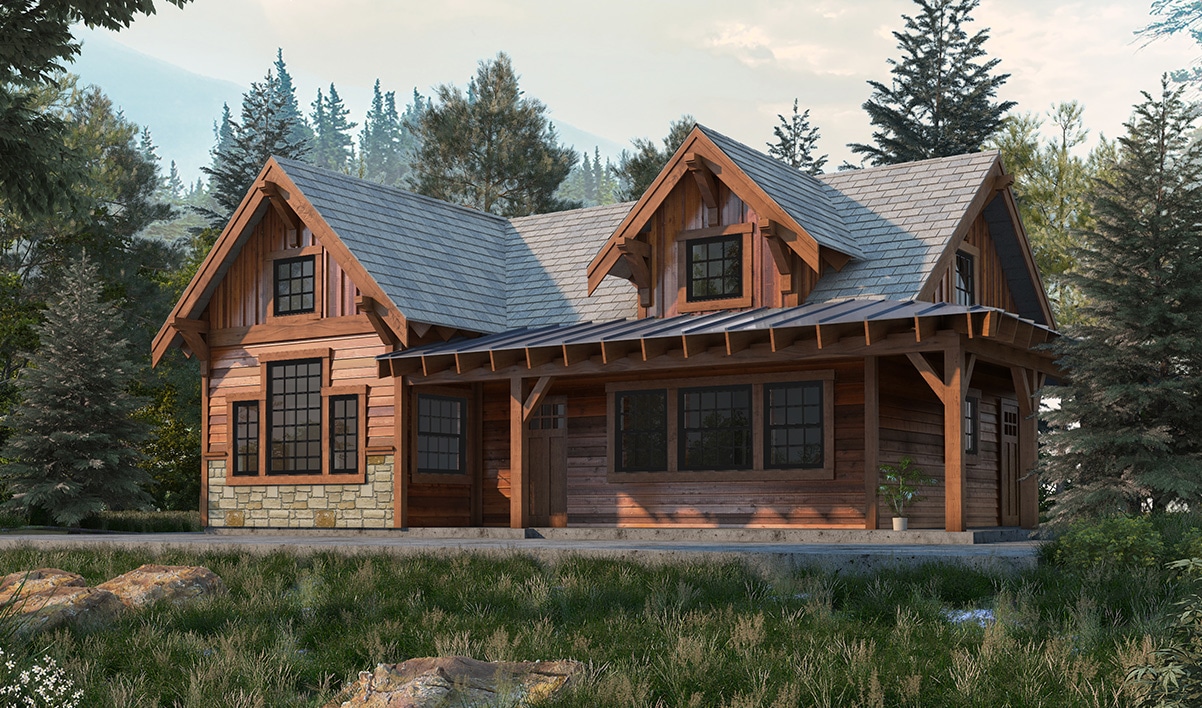
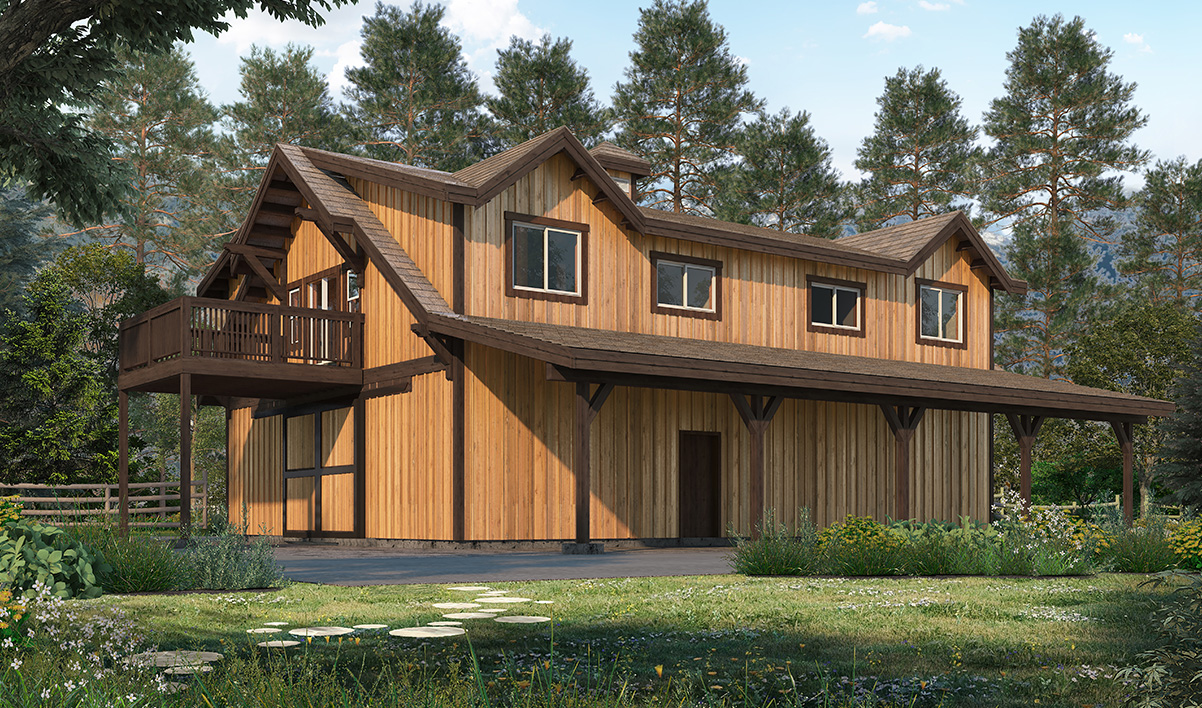
MORE INFORMATION THINGS TO CONSIDER
Oregon Workshop and Garage Builders
Work from home in one of our specialty workshops or garages
Timber frame and post and beam structures use fewer, larger, and stronger wood posts and beams than conventional construction. Furthermore, the frame is fastened using complex wood joinery such as wooden pegs, rather than nails, to reinforce the strength of the structure. Modern heavy timber construction offers increased stability and less dependence on bracing and minor joints than conventional construction–this is what gives the interior of timber frame and post and beam homes and barns their large and lofty feel.
Timber frame and post and beam construction also offer the advantage of time, as these structures can be erected quickly; in many cases, a heavy timber barn can be assembled in a matter of days, and ready for windows, mechanical systems, and roofing in a week or two depending on the scope and scale of the project.
